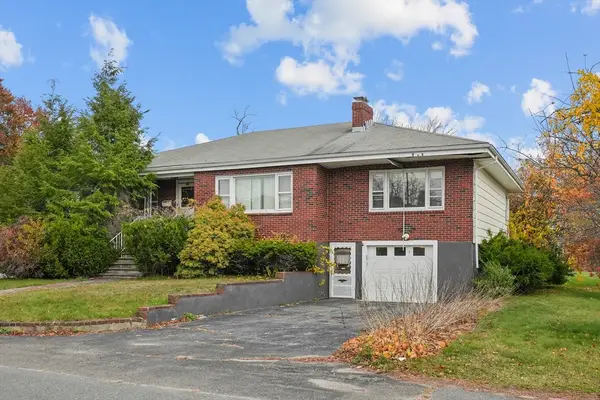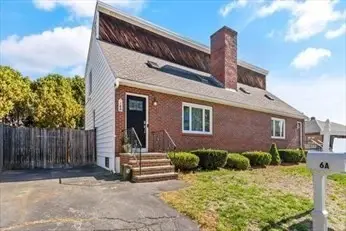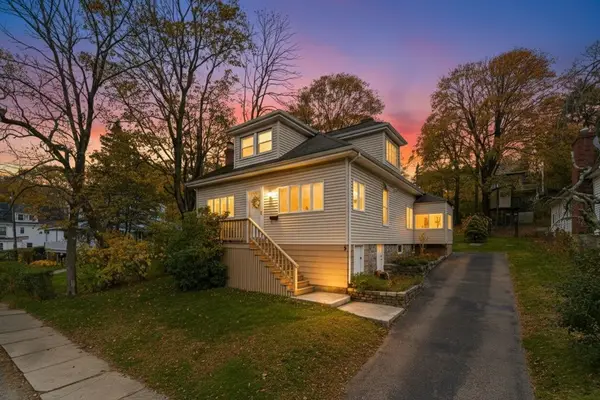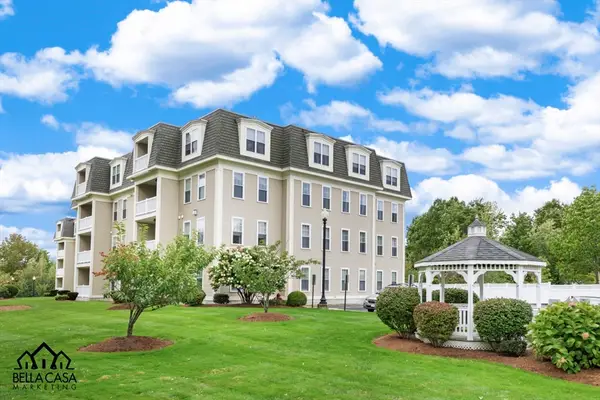2 Mcintyre Road, Saugus, MA 01906
Local realty services provided by:Cohn & Company ERA Powered
2 Mcintyre Road,Saugus, MA 01906
$1,050,000
- 5 Beds
- 3 Baths
- 3,655 sq. ft.
- Single family
- Active
Listed by: danielle storella
Office: berkshire hathaway homeservices commonwealth real estate
MLS#:73455142
Source:MLSPIN
Price summary
- Price:$1,050,000
- Price per sq. ft.:$287.28
About this home
This stunning contemporary home truly impresses! Elevated on a generous lot with a beautiful city view, it welcomes you with a bright foyer, a contemporary layout, and expansive picture windows that fill the home with natural light. Designed for modern living, the home is centered around a remarkable courtyard featuring exquisite stonework, an in-ground pool, a gorgeous stone outdoor fireplace, a master grill area, and a serene patio, creating a striking focal point and an effortless flow for entertaining. Inside, the modern living room flows seamlessly into the kitchen and dining area, with French doors opening to a front patio. Four spacious main-level bedrooms with hardwood floors offer excellent closet space, while the second-level in-law suite provides an updated kitchen, a large bedroom, and fabulous balconies throughout. Enjoy all Saugus has to offer, shopping, dining, parks, and convenient access to major highways. A truly unique home with an exceptional layout and an oasis!
Contact an agent
Home facts
- Year built:1950
- Listing ID #:73455142
- Updated:November 14, 2025 at 09:52 PM
Rooms and interior
- Bedrooms:5
- Total bathrooms:3
- Full bathrooms:3
- Living area:3,655 sq. ft.
Heating and cooling
- Cooling:Window Unit(s)
- Heating:Baseboard, Electric Baseboard, Hot Water, Oil
Structure and exterior
- Roof:Shingle
- Year built:1950
- Building area:3,655 sq. ft.
- Lot area:0.82 Acres
Schools
- High school:Saugus High
- Middle school:Saugus Middle
- Elementary school:Belmonte Steam
Utilities
- Water:Public
- Sewer:Public Sewer
Finances and disclosures
- Price:$1,050,000
- Price per sq. ft.:$287.28
- Tax amount:$11,731 (2025)
New listings near 2 Mcintyre Road
- Open Sat, 12 to 3pmNew
 $759,000Active4 beds 1 baths2,266 sq. ft.
$759,000Active4 beds 1 baths2,266 sq. ft.7 Davis Street, Saugus, MA 01906
MLS# 73454374Listed by: Coldwell Banker Realty - Marblehead - Open Sat, 11am to 1pmNew
 $749,900Active3 beds 2 baths1,665 sq. ft.
$749,900Active3 beds 2 baths1,665 sq. ft.21 Athens Dr, Saugus, MA 01906
MLS# 73453709Listed by: Truss Realty Advisors, LLC - Open Sun, 11am to 12:30pmNew
 $2,099,000Active6 beds 5 baths5,525 sq. ft.
$2,099,000Active6 beds 5 baths5,525 sq. ft.4 Oneil Way, Saugus, MA 01906
MLS# 73453224Listed by: Lamacchia Realty, Inc. - Open Sat, 11am to 1pmNew
 $599,000Active3 beds 1 baths984 sq. ft.
$599,000Active3 beds 1 baths984 sq. ft.32 Staaf Road, Saugus, MA 01906
MLS# 73453103Listed by: DiPietro Real Estate Group - New
 $899,000Active5 beds 5 baths2,592 sq. ft.
$899,000Active5 beds 5 baths2,592 sq. ft.38 Vine St, Saugus, MA 01906
MLS# 73452518Listed by: Today Real Estate, Inc. - New
 $459,900Active1 beds 1 baths714 sq. ft.
$459,900Active1 beds 1 baths714 sq. ft.22 Laconia Ave, Saugus, MA 01906
MLS# 73451916Listed by: Littlefield Real Estate, LLC - New
 $575,000Active4 beds 2 baths2,304 sq. ft.
$575,000Active4 beds 2 baths2,304 sq. ft.22 Seagirt Ave, Saugus, MA 01906
MLS# 73451339Listed by: RE/MAX Beacon - New
 $599,900Active2 beds 2 baths2,287 sq. ft.
$599,900Active2 beds 2 baths2,287 sq. ft.6 Sim Rd #1, Saugus, MA 01906
MLS# 73451329Listed by: Littlefield Real Estate, LLC - New
 $499,995Active3 beds 1 baths1,472 sq. ft.
$499,995Active3 beds 1 baths1,472 sq. ft.5 Springdale Ave, Saugus, MA 01906
MLS# 73451303Listed by: Lyv Realty  $549,900Active2 beds 2 baths1,256 sq. ft.
$549,900Active2 beds 2 baths1,256 sq. ft.48 Denver St #309, Saugus, MA 01906
MLS# 73449806Listed by: Littlefield Real Estate, LLC
