24 Wood Island Road, Scituate, MA 02066
Local realty services provided by:ERA Millennium Real Estate
Listed by: jen palmer
Office: coldwell banker realty - scituate
MLS#:73249418
Source:MLSPIN
Price summary
- Price:$4,900,000
- Price per sq. ft.:$731.34
About this home
Exciting PRICE ADJUSTMENT in **4.9M to 5.3M RANGE** additional details + seller financing available. An EXTRAORDINARY offering + once-in-a-generation buy for the nature enthusiast seeking vast waterfront views, privacy, estate-style living (~7K sq ft ~9 ac) + farm-to-table/gardening lifestyle possibilities. Countless recent updates + private footpath to the water/beach. Accessed via private causeway + long crushed shell driveway, this magnificent setting HIGH atop the center of Wood Island is the epitome of peaceful, understated New England luxury surrounded by nature. Rivals ANY oceanfront property along ENTIRE Boston-area coastline w commuter train to Boston minutes up the road. 5 bd+den; 2024 new 3rd fl primary suite w custom features + stairs to new 2024 roof deck w incredible unobstructed 360° views+grill/sink/fridge/firepit. >70 new windows to maximize views & insulation. 1st, 2nd+3rd fl hardwood decks. A hard-to-find combo of water views, privacy, space. NOTHING LIKE IT special.
Contact an agent
Home facts
- Year built:1989
- Listing ID #:73249418
- Updated:November 15, 2025 at 11:24 AM
Rooms and interior
- Bedrooms:5
- Total bathrooms:4
- Full bathrooms:3
- Half bathrooms:1
- Living area:6,700 sq. ft.
Heating and cooling
- Cooling:2 Cooling Zones, Central Air
- Heating:Baseboard, Fireplace, Fireplace(s), Oil
Structure and exterior
- Year built:1989
- Building area:6,700 sq. ft.
- Lot area:8.58 Acres
Schools
- High school:Scituate High
- Middle school:Gates
- Elementary school:Hatherly
Utilities
- Water:Public
- Sewer:Private Sewer
Finances and disclosures
- Price:$4,900,000
- Price per sq. ft.:$731.34
- Tax amount:$44,153 (2025)
New listings near 24 Wood Island Road
- Open Sun, 1 to 3pmNew
 $799,999Active3 beds 2 baths2,086 sq. ft.
$799,999Active3 beds 2 baths2,086 sq. ft.32 Fairview Ave, Scituate, MA 02066
MLS# 73454811Listed by: F. Scott Crowley Real Estate LLC - Open Sun, 11am to 1pmNew
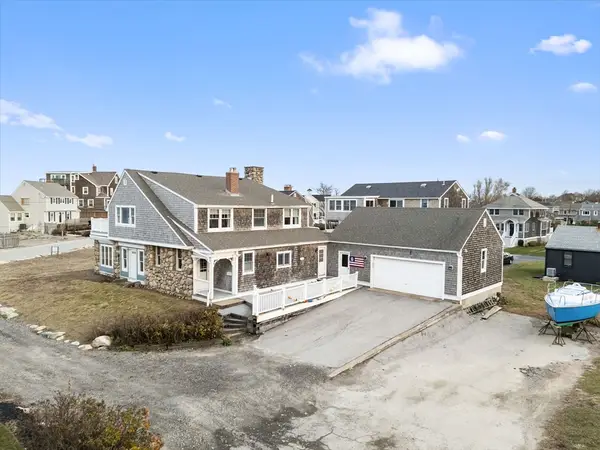 $1,650,000Active4 beds 4 baths2,662 sq. ft.
$1,650,000Active4 beds 4 baths2,662 sq. ft.23 Oceanside Dr, Scituate, MA 02066
MLS# 73453626Listed by: eXp Realty - New
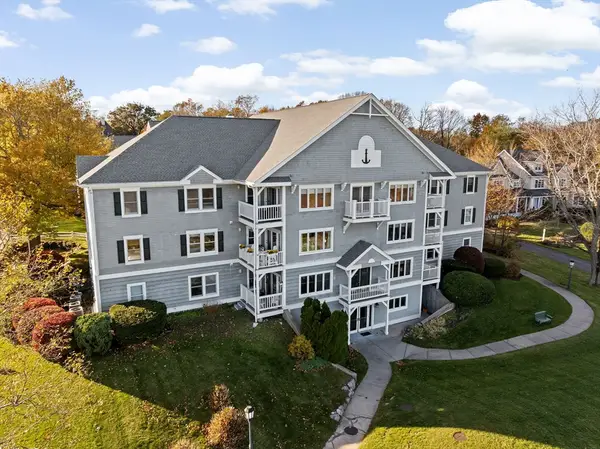 $399,000Active1 beds 1 baths560 sq. ft.
$399,000Active1 beds 1 baths560 sq. ft.12 Meeting House Ln #308, Scituate, MA 02066
MLS# 73452289Listed by: Coldwell Banker Realty - Scituate - Open Sun, 10 to 11amNew
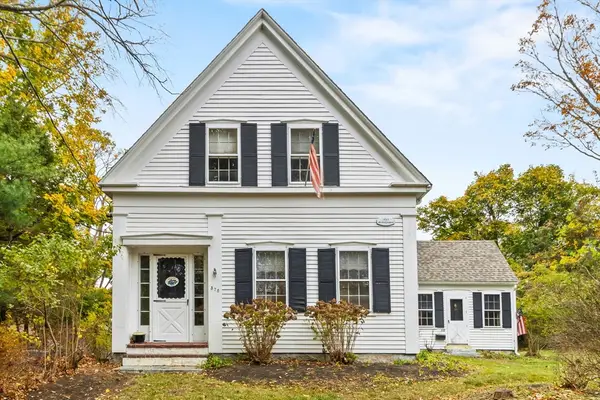 $695,000Active3 beds 2 baths1,806 sq. ft.
$695,000Active3 beds 2 baths1,806 sq. ft.378 Tilden Road, Scituate, MA 02066
MLS# 73452166Listed by: Keller Williams Realty Boston Northwest  $998,000Active0.11 Acres
$998,000Active0.11 Acres105 Turner Rd, Scituate, MA 02066
MLS# 73450645Listed by: Coldwell Banker Realty - Canton- Open Sun, 12 to 2pm
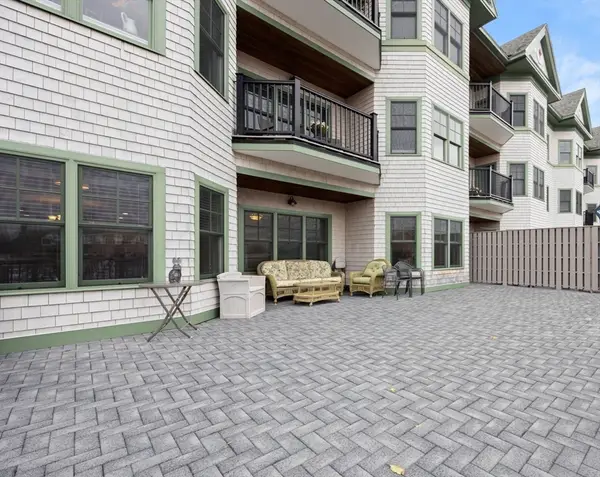 $775,000Active2 beds 2 baths1,386 sq. ft.
$775,000Active2 beds 2 baths1,386 sq. ft.91 Front St #106, Scituate, MA 02066
MLS# 73449632Listed by: Gibson Sotheby's International Realty - Open Sun, 11am to 1pm
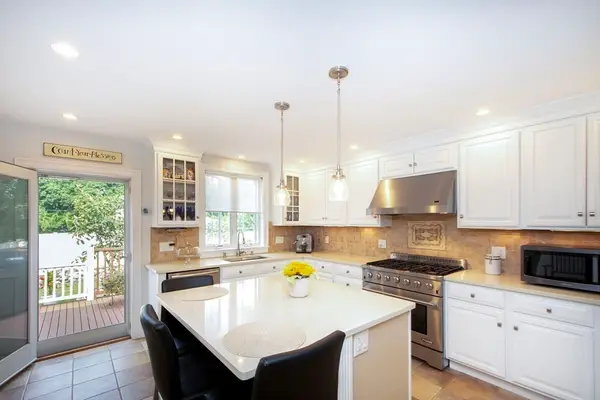 $1,399,000Active3 beds 3 baths3,344 sq. ft.
$1,399,000Active3 beds 3 baths3,344 sq. ft.76A Brook, Scituate, MA 02066
MLS# 73447919Listed by: William Raveis R.E. & Home Services 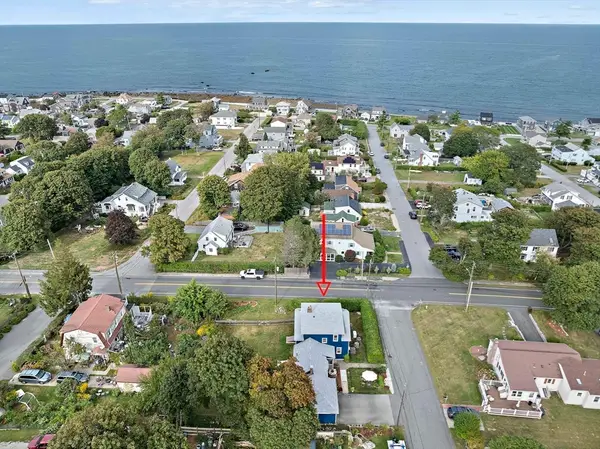 $1,172,095Active4 beds 2 baths1,974 sq. ft.
$1,172,095Active4 beds 2 baths1,974 sq. ft.209 Hatherly Rd, Scituate, MA 02066
MLS# 73447639Listed by: Coldwell Banker Realty - Scituate- Open Sun, 12 to 1:30pm
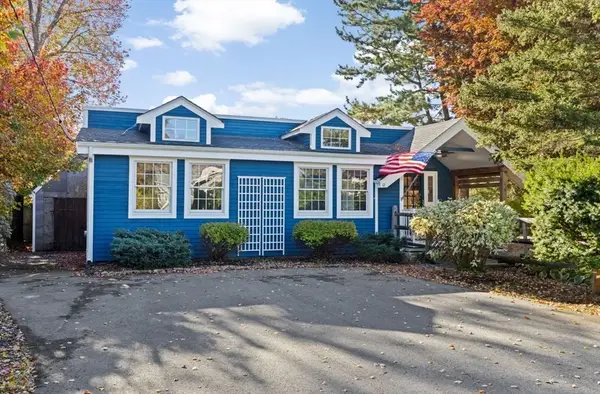 $750,000Active2 beds 1 baths1,176 sq. ft.
$750,000Active2 beds 1 baths1,176 sq. ft.12 Richfield Rd, Scituate, MA 02066
MLS# 73447067Listed by: Coldwell Banker Realty - Scituate - Open Sun, 11am to 12:30pm
 $549,000Active1 beds 1 baths1,080 sq. ft.
$549,000Active1 beds 1 baths1,080 sq. ft.32 Barker Rd #3, Scituate, MA 02066
MLS# 73447042Listed by: Allison James Estates & Homes of MA, LLC
