36 Thelma Way #36, Scituate, MA 02066
Local realty services provided by:ERA M. Connie Laplante Real Estate
36 Thelma Way #36,Scituate, MA 02066
$1,599,000
- 2 Beds
- 4 Baths
- 3,460 sq. ft.
- Condominium
- Active
Listed by:lisa brennan
Office:conway - scituate
MLS#:73348083
Source:MLSPIN
Price summary
- Price:$1,599,000
- Price per sq. ft.:$462.14
- Monthly HOA dues:$724
About this home
***OCEAN VIEW *** MOTIVATED SELLER*** Stunning 2-Bedroom, 2.5-Bath Condo with High-End Upgrades and Ocean Breeze. This expansive 3,460 sq. ft. condo offers a perfect blend of elegance and comfort. The open-concept layout and natural light create a spacious, airy atmosphere ideal for relaxation and entertaining. The chef-inspired kitchen features upgraded Jenn Air Energy Star appliances, including a wall convection oven, microwave combo, and a 6-burner gas cooktop—perfect for gourmet meals. The finished basement boasts a Murphy bed, workshop, and a utility half bath, offering extra space for guests or projects. Elegant Hunter Douglas plantation shutters and shades add style and privacy throughout. Also, loads of extra storage. Enjoy the coastal breeze, sunroom for morning coffee, and a foyer with a chandelier. The stone patio with an outdoor gas hookup is perfect for alfresco gatherings. Luxury, functionality, and charm await. Over $250,000 invested in upgrades pre/post sale.
Contact an agent
Home facts
- Year built:2020
- Listing ID #:73348083
- Updated:October 02, 2025 at 10:31 AM
Rooms and interior
- Bedrooms:2
- Total bathrooms:4
- Full bathrooms:2
- Half bathrooms:2
- Living area:3,460 sq. ft.
Heating and cooling
- Cooling:2 Cooling Zones, Central Air, Ductless
- Heating:Central, ENERGY STAR Qualified Equipment, Natural Gas
Structure and exterior
- Roof:Shingle
- Year built:2020
- Building area:3,460 sq. ft.
Schools
- High school:Scituate High
- Middle school:Gates Jr. High
- Elementary school:Wampatuck
Utilities
- Water:Public
- Sewer:Public Sewer
Finances and disclosures
- Price:$1,599,000
- Price per sq. ft.:$462.14
- Tax amount:$15,120 (2025)
New listings near 36 Thelma Way #36
- Open Fri, 11am to 1pmNew
 $1,195,000Active3 beds 2 baths2,187 sq. ft.
$1,195,000Active3 beds 2 baths2,187 sq. ft.74 Tilden Road, Scituate, MA 02066
MLS# 73438300Listed by: Coldwell Banker Realty - Scituate - Open Sat, 11am to 12:30pmNew
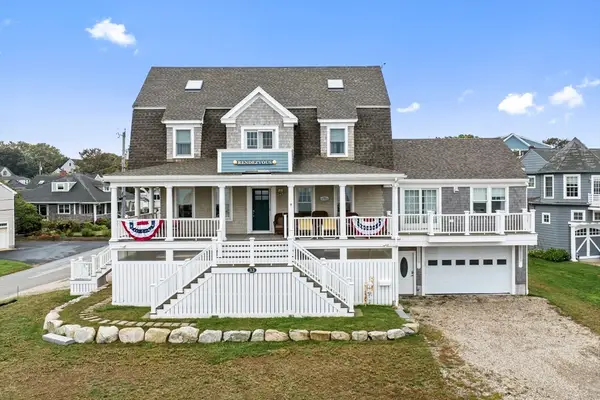 $1,999,000Active7 beds 5 baths4,228 sq. ft.
$1,999,000Active7 beds 5 baths4,228 sq. ft.33 Oceanside Dr, Scituate, MA 02066
MLS# 73437531Listed by: Keller Williams Realty - New
 $5,200,000Active2.35 Acres
$5,200,000Active2.35 Acres817 Country Way, Scituate, MA 02066
MLS# 73437221Listed by: Real Broker MA, LLC - Open Sat, 2 to 3:30pmNew
 $964,000Active3 beds 4 baths3,533 sq. ft.
$964,000Active3 beds 4 baths3,533 sq. ft.11 Forest Lane #11, Scituate, MA 02066
MLS# 73437237Listed by: RE/MAX Realty Pros - Open Sat, 2 to 3:30pmNew
 $964,000Active3 beds 4 baths3,533 sq. ft.
$964,000Active3 beds 4 baths3,533 sq. ft.11 Forest Lane #11, Scituate, MA 02066
MLS# 73437130Listed by: RE/MAX Realty Pros - New
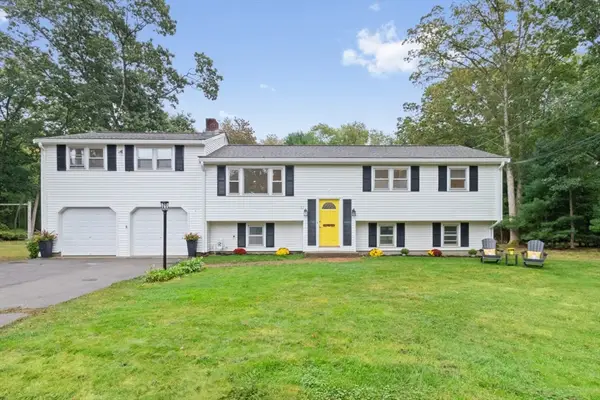 $769,000Active4 beds 2 baths2,044 sq. ft.
$769,000Active4 beds 2 baths2,044 sq. ft.51 Edgewood Rd, Scituate, MA 02066
MLS# 73436139Listed by: Coldwell Banker Realty - Norwell - Hanover Regional Office - New
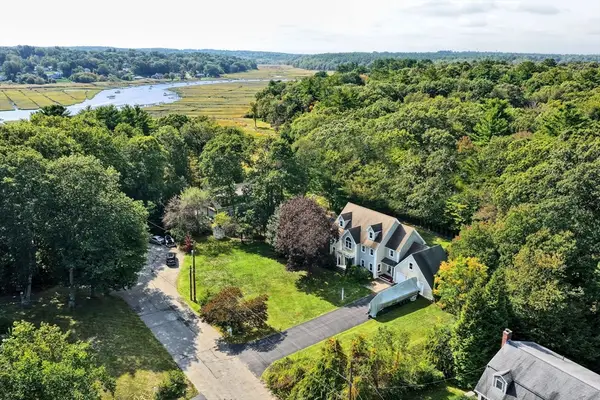 $1,575,000Active4 beds 4 baths3,300 sq. ft.
$1,575,000Active4 beds 4 baths3,300 sq. ft.16 Salt Meadow Ln, Scituate, MA 02066
MLS# 73435724Listed by: OwnerEntry.com - New
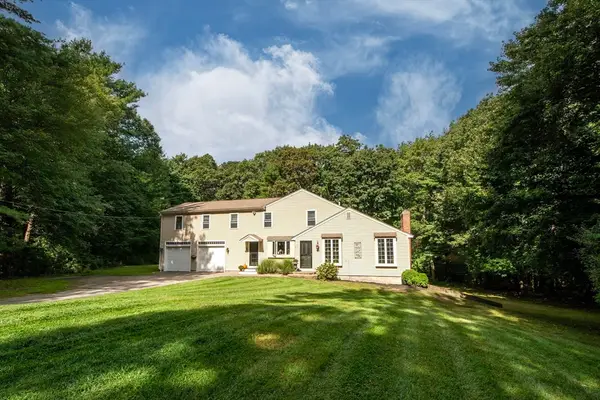 $1,199,999Active4 beds 4 baths3,082 sq. ft.
$1,199,999Active4 beds 4 baths3,082 sq. ft.9 Cushing Park Rd, Scituate, MA 02066
MLS# 73435524Listed by: William Raveis R.E. & Home Services - New
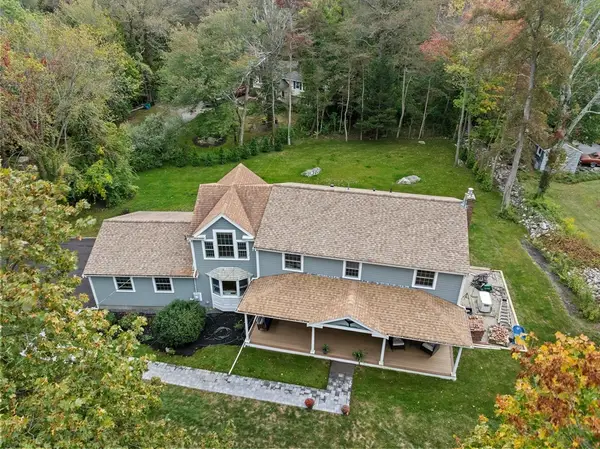 $1,399,000Active4 beds 3 baths2,468 sq. ft.
$1,399,000Active4 beds 3 baths2,468 sq. ft.355 Tilden Rd, Scituate, MA 02066
MLS# 73435360Listed by: Compass - New
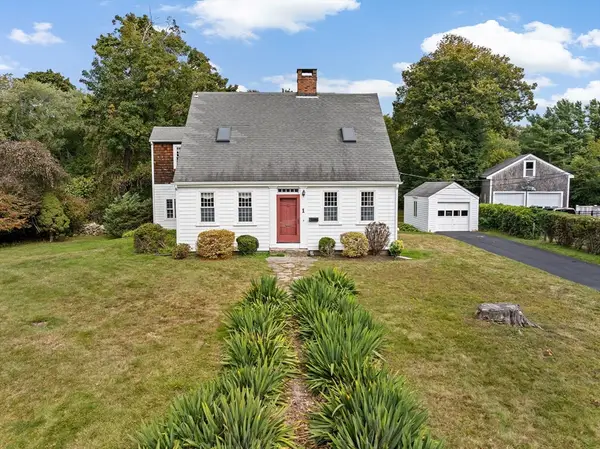 $839,900Active4 beds 3 baths2,518 sq. ft.
$839,900Active4 beds 3 baths2,518 sq. ft.1 Hillside Rd, Scituate, MA 02066
MLS# 73435275Listed by: Coldwell Banker Realty - Norwell - Hanover Regional Office
