69 Kenneth Road, Scituate, MA 02066
Local realty services provided by:ERA The Castelo Group
Listed by:kerry dowlin
Office:coldwell banker realty - dorchester
MLS#:73429285
Source:MLSPIN
Price summary
- Price:$873,000
- Price per sq. ft.:$556.76
About this home
Watch the sun come up over the ocean from your front porch and enjoy the Scituate lifestyle to its fullest. This 3+ bedroom beach house offers a unique opportunity to live just a couple of houses away from an entrance to a neighborhood beach! Whether you are seeking a weekend / summer escape or a full-time residence - this bright and airy home could be just what you are looking for. The main living level has a great floor plan featuring an updated kitchen, full bath, versatile "Laundry Room / Pantry" providing storage options or even guest quarters! The 2nd floor has three nice bedrooms - one with lovely ocean views, great closet space & a full bathroom. The private back yard is complete with an outdoor shower & fire pit. Another key feature is the former shed transformed into a climate controlled home office! Enjoy the fresh ocean breezes, stroll to the lighthouse or the South Shore's favorite harbor where you can enjoy boating, popular markets / shops & acclaimed local restaurants.
Contact an agent
Home facts
- Year built:1935
- Listing ID #:73429285
- Updated:September 15, 2025 at 03:40 PM
Rooms and interior
- Bedrooms:3
- Total bathrooms:2
- Full bathrooms:2
- Living area:1,568 sq. ft.
Heating and cooling
- Cooling:5 Cooling Zones, Wall Unit(s), Window Unit(s)
- Heating:Forced Air, Natural Gas
Structure and exterior
- Roof:Shingle
- Year built:1935
- Building area:1,568 sq. ft.
- Lot area:0.11 Acres
Utilities
- Water:Public
- Sewer:Public Sewer
Finances and disclosures
- Price:$873,000
- Price per sq. ft.:$556.76
- Tax amount:$7,765 (2025)
New listings near 69 Kenneth Road
- New
 $964,000Active3 beds 4 baths3,533 sq. ft.
$964,000Active3 beds 4 baths3,533 sq. ft.11 Forest Lane #11, Scituate, MA 02066
MLS# 73430643Listed by: Gibson Sotheby's International Realty - New
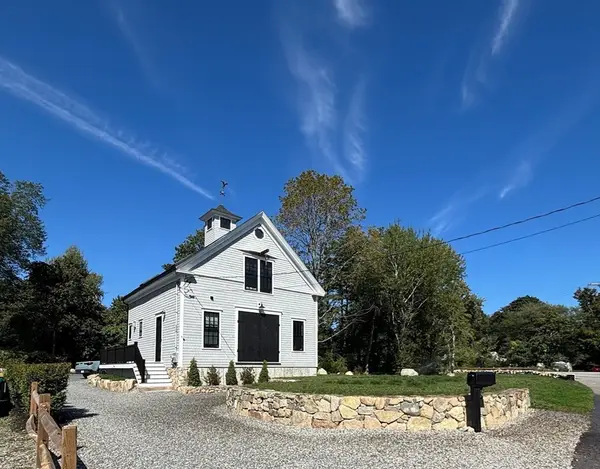 $1,195,000Active2 beds 2 baths2,200 sq. ft.
$1,195,000Active2 beds 2 baths2,200 sq. ft.42 Captain Peirce Rd #42, Scituate, MA 02066
MLS# 73430395Listed by: Cohasset Realty Advisors - Open Sat, 11am to 2pmNew
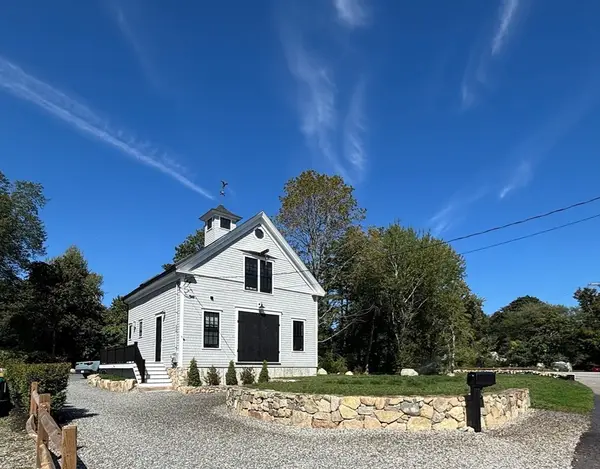 $1,195,000Active2 beds 2 baths2,200 sq. ft.
$1,195,000Active2 beds 2 baths2,200 sq. ft.42 Captain Peirce Rd, Scituate, MA 02066
MLS# 73429911Listed by: Cohasset Realty Advisors - New
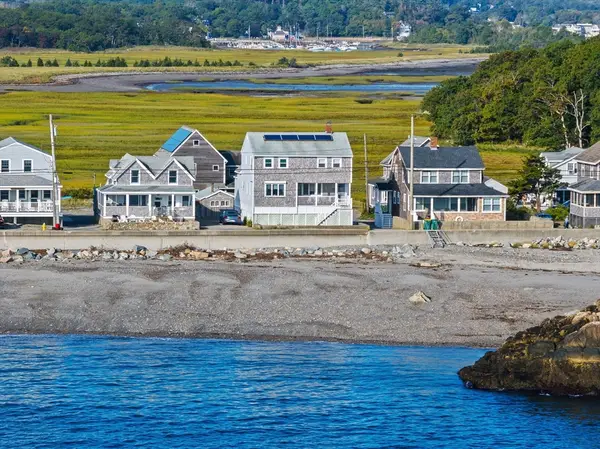 $950,000Active4 beds 3 baths1,684 sq. ft.
$950,000Active4 beds 3 baths1,684 sq. ft.151 Glades Rd, Scituate, MA 02066
MLS# 73429604Listed by: William Raveis R.E. & Home Services - New
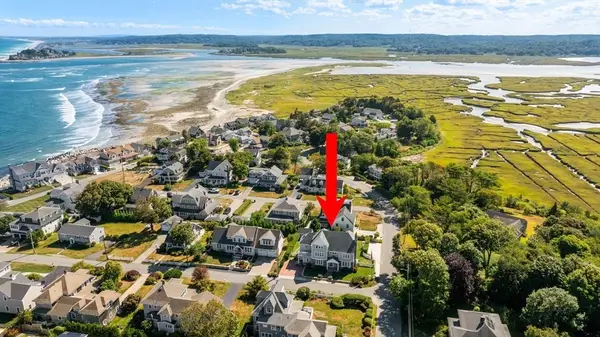 $2,699,000Active4 beds 4 baths4,537 sq. ft.
$2,699,000Active4 beds 4 baths4,537 sq. ft.19 Michael Ave, Scituate, MA 02066
MLS# 73428669Listed by: Coldwell Banker Realty - Scituate - New
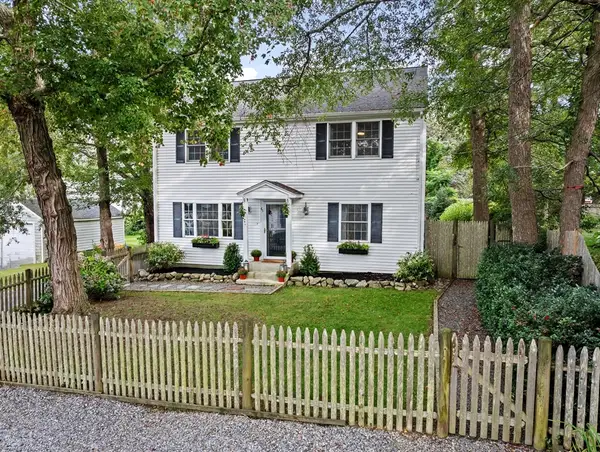 $985,000Active4 beds 2 baths1,824 sq. ft.
$985,000Active4 beds 2 baths1,824 sq. ft.45 Edgar Rd, Scituate, MA 02066
MLS# 73428621Listed by: Michelle Larnard Real Estate Group LLC - Open Sun, 10:30am to 12:30pm
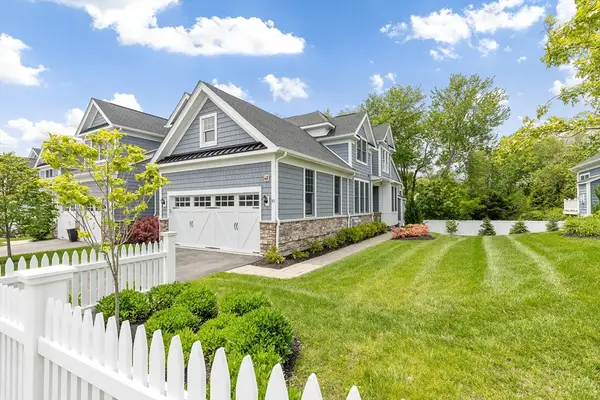 $1,475,000Active2 beds 3 baths2,630 sq. ft.
$1,475,000Active2 beds 3 baths2,630 sq. ft.10 Benjamin Ln #10, Scituate, MA 02066
MLS# 73426441Listed by: Coldwell Banker Realty - Hingham  $1,500,000Active4 beds 4 baths2,667 sq. ft.
$1,500,000Active4 beds 4 baths2,667 sq. ft.8 Westgate Lane, Scituate, MA 02066
MLS# 73425921Listed by: Escalate Real Estate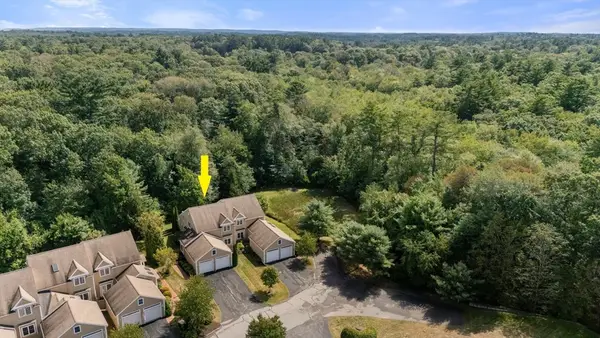 $975,000Active2 beds 3 baths2,464 sq. ft.
$975,000Active2 beds 3 baths2,464 sq. ft.9 Kyle Path #9, Scituate, MA 02066
MLS# 73425929Listed by: William Raveis R.E. & Homes Services
