420 Chesnut Street, Seekonk, MA 02771
Local realty services provided by:ERA Empire Real Estate
420 Chesnut Street,Seekonk, MA 02771
$999,999
- 4 Beds
- 4 Baths
- 4,100 sq. ft.
- Single family
- Pending
Listed by: jessica clegg
Office: next nest real estate
MLS#:1391163
Source:RI_STATEWIDE
Price summary
- Price:$999,999
- Price per sq. ft.:$243.9
About this home
Custom-built ranch designed for connection & flexibility, perfect for multi-generational living or shared arrangements. While legally a single-family home, it offers two distinct living areas ... each with its own kitchen, laundry, and living space ... allowing privacy when desired and community when wanted. The main side features 3 beds, 2 full baths, a cathedral-ceiling living room with fireplace, and a recently updated eat-in kitchen. The 2017 addition includes a spacious primary suite with spa-like bath, walk-in closet, sunroom, full kitchen, and bonus office/den. Outside, enjoy a sprawling covered front porch, lush landscaping, 2 composite decks, a custom patio with built-in gas grill, fenced garden/play area, and a 4-car garage with mudroom area. New roof w/life time warranty, bonus finished basement with half bath, 600 sq ft workshop, and generous storage. Ideal for those seeking to share expenses, live near loved ones, or enjoy versatile space in a beautifully maintained home.
Contact an agent
Home facts
- Year built:1986
- Listing ID #:1391163
- Added:205 day(s) ago
- Updated:February 22, 2026 at 08:27 AM
Rooms and interior
- Bedrooms:4
- Total bathrooms:4
- Full bathrooms:3
- Half bathrooms:1
- Living area:4,100 sq. ft.
Heating and cooling
- Cooling:Central Air
- Heating:Forced Air, Gas, Oil
Structure and exterior
- Year built:1986
- Building area:4,100 sq. ft.
- Lot area:0.64 Acres
Utilities
- Water:Private
- Sewer:Septic Tank
Finances and disclosures
- Price:$999,999
- Price per sq. ft.:$243.9
- Tax amount:$10,590 (2025)
New listings near 420 Chesnut Street
- New
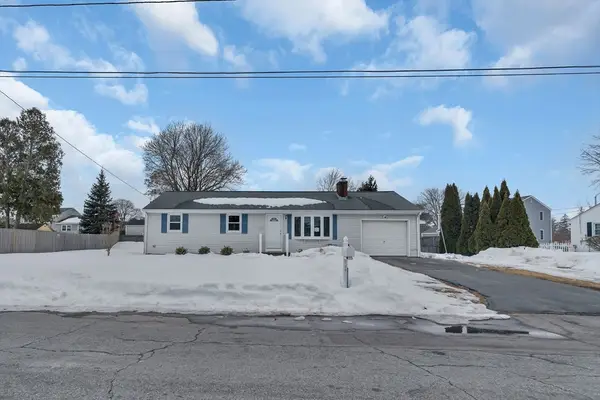 $579,900Active3 beds 1 baths1,800 sq. ft.
$579,900Active3 beds 1 baths1,800 sq. ft.11 Hawthorne Dr, Seekonk, MA 02771
MLS# 73478759Listed by: Century 21 Limitless  $999,800Active113.03 Acres
$999,800Active113.03 Acres0 North Wheaton Avenue, Seekonk, MA 02771
MLS# 73474751Listed by: Keller Williams Realty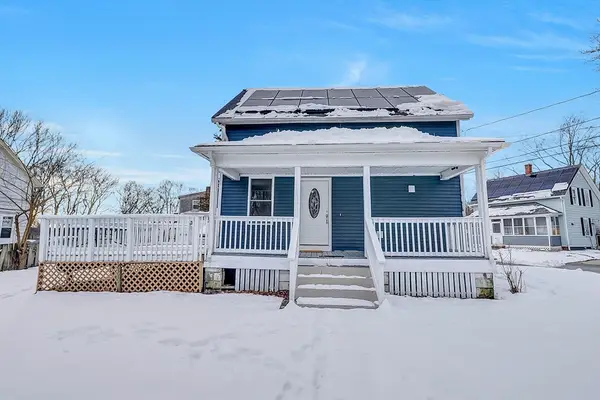 $410,000Active3 beds 3 baths1,183 sq. ft.
$410,000Active3 beds 3 baths1,183 sq. ft.30 Fuller St, Seekonk, MA 02771
MLS# 73473769Listed by: Mega Realty Services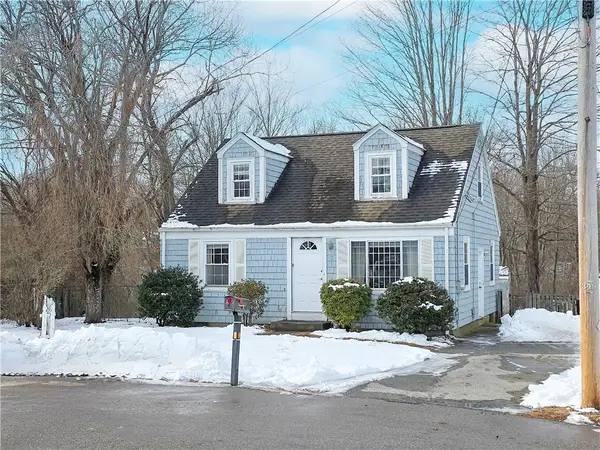 $419,000Pending3 beds 1 baths1,960 sq. ft.
$419,000Pending3 beds 1 baths1,960 sq. ft.2 Westdale Avenue, Seekonk, MA 02771
MLS# 1403715Listed by: CENTURY 21 STACHURSKI AGENCY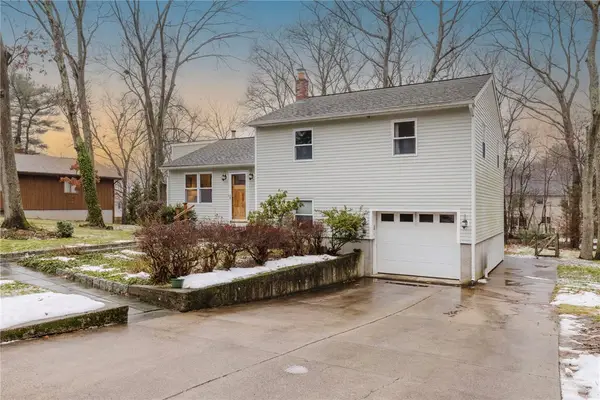 $625,000Pending3 beds 2 baths1,870 sq. ft.
$625,000Pending3 beds 2 baths1,870 sq. ft.191 Cherry Hill Drive, Seekonk, MA 02771
MLS# 1402601Listed by: BLU SKY REAL ESTATE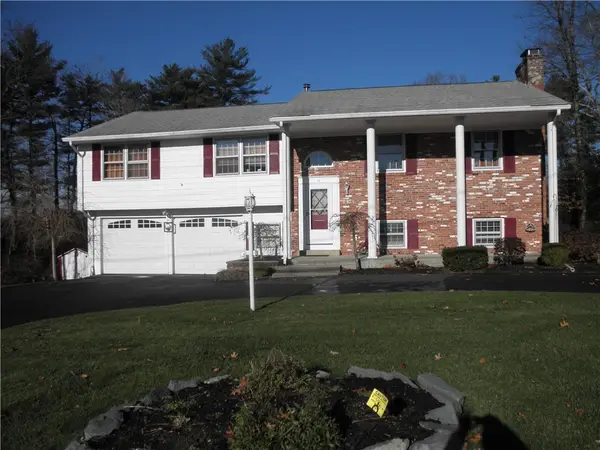 $569,000Pending3 beds 2 baths1,430 sq. ft.
$569,000Pending3 beds 2 baths1,430 sq. ft.52 Walker Street, Seekonk, MA 02771
MLS# 1401169Listed by: BLU SKY REAL ESTATE $1,259,000Active4 beds 3 baths3,500 sq. ft.
$1,259,000Active4 beds 3 baths3,500 sq. ft.16 Matts Way, Seekonk, MA 02771
MLS# 73457861Listed by: OwnerEntry.com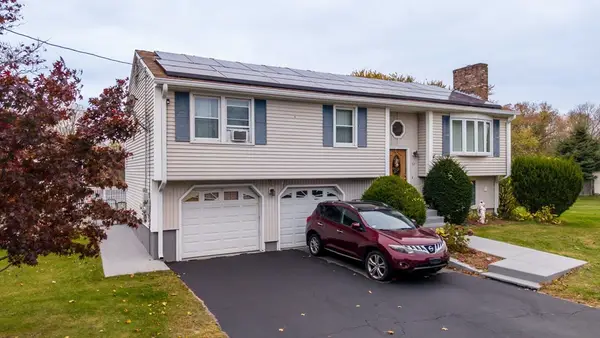 $589,000Active3 beds 2 baths1,736 sq. ft.
$589,000Active3 beds 2 baths1,736 sq. ft.57 Mohawk Drive, Seekonk, MA 02771
MLS# 73450576Listed by: Heritage Realty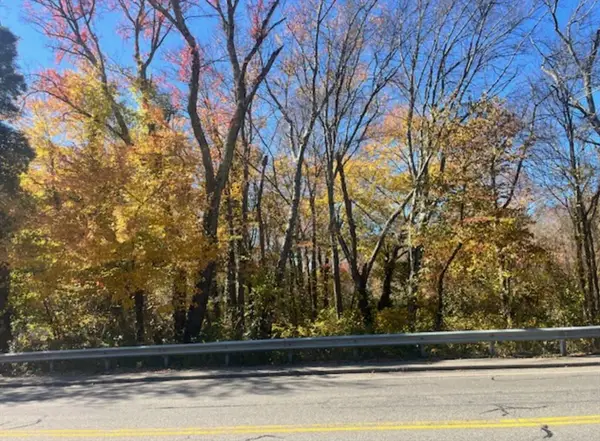 $195,000Active2.36 Acres
$195,000Active2.36 Acres0 Arcade Avenue, Seekonk, MA 02771
MLS# 73446971Listed by: Noble Realty NE $509,900Active3 beds 1 baths1,610 sq. ft.
$509,900Active3 beds 1 baths1,610 sq. ft.224 Arcade Avenue, Seekonk, MA 02771
MLS# 1398090Listed by: BHHS EVOLUTION PROPERTIES

