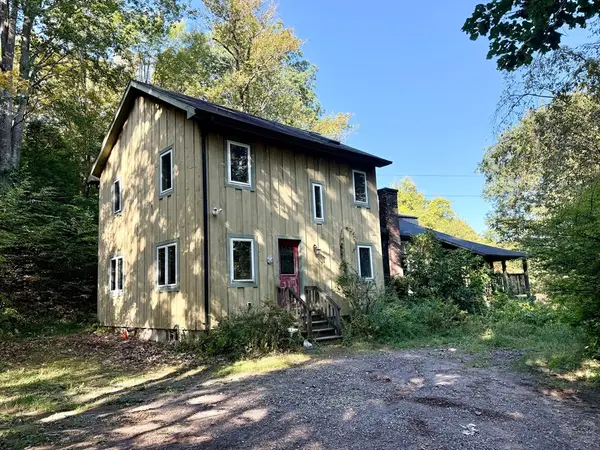175 Peckville Road, Shelburne, MA 01370
Local realty services provided by:ERA Key Realty Services
Listed by:wanda mooney
Office:coldwell banker community realtors®
MLS#:73428331
Source:MLSPIN
Price summary
- Price:$525,000
- Price per sq. ft.:$398.63
About this home
Discover a rare opportunity to enjoy a front-row seat to one of the most stunning easterly views in the region, all from your own private deck. Wake up to unforgettable sunrises, watch dramatic cloudscapes drift across the horizon, and take in sweeping vistas of Mount Monadnock and the Connecticut River Valley. Walk along this scenic route and marvel at the panoramic vistas and stop at nearby Apex Orchards, a local favorite for peaches, apples, and seasonal treats. Inside, the home offers a warm and inviting layout with hardwood floors and generously sized rooms. The first floor features an open kitchen and dining area, living room, full bath, and a main bedroom. Upstairs, you’ll find two additional bedrooms, a half bath, and a large unfinished room offering endless possibilities. Modern comforts include solar, mini splits, a Buderus heating system, full basement, and a one-car garage. Located only 7 minutes from I-91, this one-of-a-kind property is best appreciated in person.
Contact an agent
Home facts
- Year built:1940
- Listing ID #:73428331
- Updated:September 13, 2025 at 10:23 AM
Rooms and interior
- Bedrooms:3
- Total bathrooms:2
- Full bathrooms:1
- Half bathrooms:1
- Living area:1,317 sq. ft.
Heating and cooling
- Cooling:Ductless
- Heating:Baseboard, Ductless, Oil
Structure and exterior
- Roof:Shingle
- Year built:1940
- Building area:1,317 sq. ft.
- Lot area:0.75 Acres
Schools
- High school:Mtrhs
- Middle school:Mtrhs
- Elementary school:Buck/Shelb Elem
Utilities
- Water:Private
- Sewer:Private Sewer
Finances and disclosures
- Price:$525,000
- Price per sq. ft.:$398.63
- Tax amount:$3,242 (2025)
New listings near 175 Peckville Road
- New
 $245,000Active1 beds 2 baths1,368 sq. ft.
$245,000Active1 beds 2 baths1,368 sq. ft.339 S Shelburne Rd, Shelburne, MA 01370
MLS# 73430949Listed by: Coldwell Banker Community REALTORS®  $659,000Active5 beds 3 baths2,838 sq. ft.
$659,000Active5 beds 3 baths2,838 sq. ft.48 Mechanic Street, Shelburne, MA 01370
MLS# 73419628Listed by: Coldwell Banker Community REALTORS® $659,000Active5 beds 3 baths2,838 sq. ft.
$659,000Active5 beds 3 baths2,838 sq. ft.48 Mechanic Street, Shelburne, MA 01370
MLS# 73419645Listed by: Coldwell Banker Community REALTORS® $550,000Active2 beds 2 baths1,113 sq. ft.
$550,000Active2 beds 2 baths1,113 sq. ft.10 Deerfield Ave #5, Shelburne, MA 01370
MLS# 73218313Listed by: Coldwell Banker Community REALTORS® $395,000Active1 beds 1 baths988 sq. ft.
$395,000Active1 beds 1 baths988 sq. ft.10 Deerfield Ave #2, Shelburne, MA 01370
MLS# 73173329Listed by: Coldwell Banker Community REALTORS®
