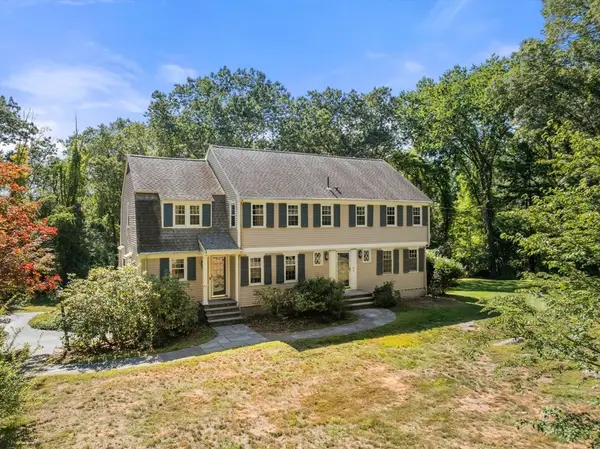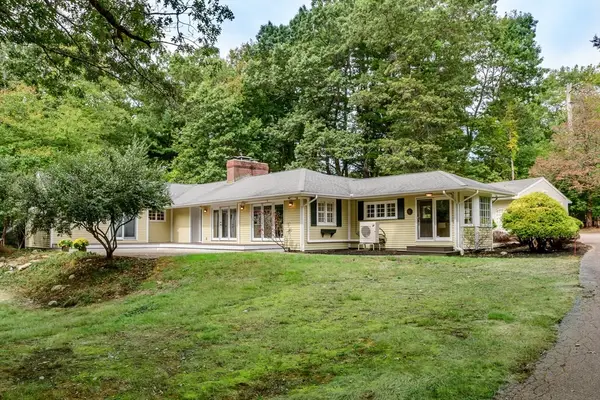18 Maple Street, Sherborn, MA 01770
Local realty services provided by:Cohn & Company ERA Powered
18 Maple Street,Sherborn, MA 01770
$1,695,000
- 3 Beds
- 3 Baths
- 3,100 sq. ft.
- Single family
- Active
Listed by:nora lynch
Office:gibson sotheby's international realty
MLS#:73426547
Source:MLSPIN
Price summary
- Price:$1,695,000
- Price per sq. ft.:$546.77
About this home
Be prepared to enter into a magical and enchanting home that has been lovingingly restored and updated both inside and out! The "Thomas Fleming house circa 1850" is located in the heart of Sherborn has all the amenities of modern day living! Both front and back staircases provide privacy and space between primary and guest quarters. Primary suite overlooking backyard offers walk-in closet, a renovated bath and laundry. Updates include central air, updated windows throughout, driveway, stone walls, patio and English gardens. The separate barn just steps from the main residence is a wonderful workshop & garage with stairs to a fantastic office or artist studio with additional storage area under. The sweeping views from the picture windows also offer direct entrance into Sherborn’s renowned trail system which is not to be missed. Too many updates to list - please see attached. Sherborn is known for its crown jewel, Farm Pond, new library and top schools! **New Roof Scheduled 10/25**
Contact an agent
Home facts
- Year built:1850
- Listing ID #:73426547
- Updated:November 02, 2025 at 11:36 AM
Rooms and interior
- Bedrooms:3
- Total bathrooms:3
- Full bathrooms:2
- Half bathrooms:1
- Living area:3,100 sq. ft.
Heating and cooling
- Cooling:2 Cooling Zones, Central Air
- Heating:Baseboard, Electric, Oil
Structure and exterior
- Roof:Shingle
- Year built:1850
- Building area:3,100 sq. ft.
- Lot area:2.57 Acres
Schools
- High school:Dover-Sherborn
- Middle school:Dover-Sherborn
- Elementary school:Pine Hill
Utilities
- Water:Private
- Sewer:Private Sewer
Finances and disclosures
- Price:$1,695,000
- Price per sq. ft.:$546.77
- Tax amount:$16,562 (2025)
New listings near 18 Maple Street
- New
 $725,000Active4 beds 3 baths2,428 sq. ft.
$725,000Active4 beds 3 baths2,428 sq. ft.102 North Main, Sherborn, MA 01770
MLS# 73448212Listed by: Berkshire Hathaway HomeServices Commonwealth Real Estate - Open Sun, 12 to 1:30pm
 $1,129,000Active4 beds 3 baths2,342 sq. ft.
$1,129,000Active4 beds 3 baths2,342 sq. ft.18 Wildwood Drive, Sherborn, MA 01770
MLS# 73441395Listed by: Berkshire Hathaway HomeServices Commonwealth Real Estate  $1,100,000Active3 beds 3 baths3,484 sq. ft.
$1,100,000Active3 beds 3 baths3,484 sq. ft.20 Nason Hill Rd, Sherborn, MA 01770
MLS# 73435840Listed by: Gibson Sotheby's International Realty $1,549,000Active5 beds 5 baths5,700 sq. ft.
$1,549,000Active5 beds 5 baths5,700 sq. ft.15 Wildwood Drive, Sherborn, MA 01770
MLS# 73434310Listed by: Compass $1,128,000Active5 beds 3 baths3,000 sq. ft.
$1,128,000Active5 beds 3 baths3,000 sq. ft.1 Fawn Road, Sherborn, MA 01770
MLS# 73429811Listed by: Coldwell Banker Realty - Westwood- Open Sun, 12 to 1:30pm
 $1,445,000Active5 beds 4 baths3,400 sq. ft.
$1,445,000Active5 beds 4 baths3,400 sq. ft.59 Russett Hill Road, Sherborn, MA 01770
MLS# 73429536Listed by: Gibson Sotheby's International Realty - Open Sun, 12:30 to 1:30pm
 $1,150,000Active3 beds 3 baths2,859 sq. ft.
$1,150,000Active3 beds 3 baths2,859 sq. ft.6 Brook Street, Sherborn, MA 01770
MLS# 73428696Listed by: William Raveis R.E. & Home Services - Open Sun, 1 to 2:30pmNew
 $1,150,000Active4 beds 3 baths2,739 sq. ft.
$1,150,000Active4 beds 3 baths2,739 sq. ft.2 Towne Lyne Rd, Sherborn, MA 01770
MLS# 73447929Listed by: Berkshire Hathaway HomeServices Commonwealth Real Estate  Listed by ERA$849,900Active3 beds 2 baths1,432 sq. ft.
Listed by ERA$849,900Active3 beds 2 baths1,432 sq. ft.105 North Main Street, Sherborn, MA 01770
MLS# 73399105Listed by: ERA Key Realty Services-Bay State Group
