10 Baywoods Drive, Shirley, MA 01464
Local realty services provided by:ERA Key Realty Services

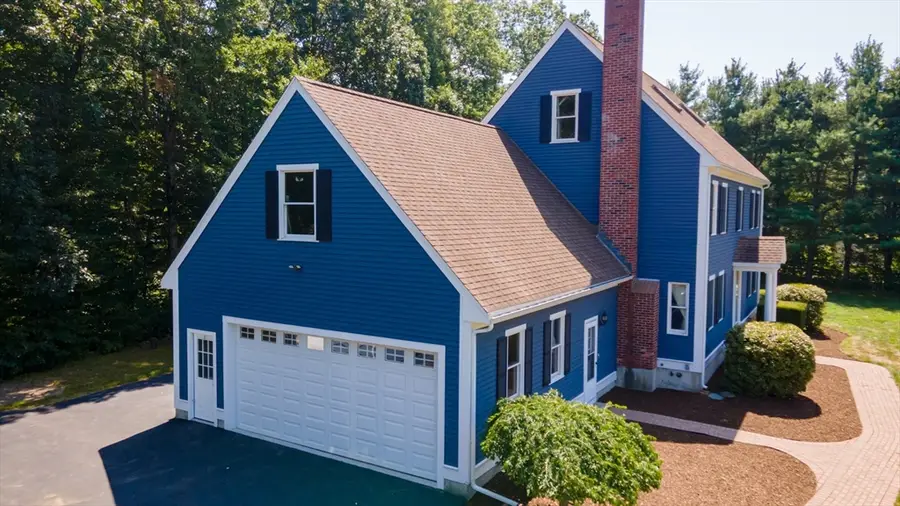

10 Baywoods Drive,Shirley, MA 01464
$714,000
- 4 Beds
- 3 Baths
- 3,213 sq. ft.
- Single family
- Active
Listed by:kathleen walsh
Office:keller williams realty north central
MLS#:73418807
Source:MLSPIN
Price summary
- Price:$714,000
- Price per sq. ft.:$222.22
About this home
Country location with the rare opportunity to own in this exclusive Cul-de-Sac Three levels of living! Flexible floorplan! Plenty of room for everyone! This home has been well respected, cared for and improved upon! Fresh Cedar siding recently painted, recent roof (2014) and Anderson windows. Irrigation system , carpets and driveway resealing within the last 5 years. 26X30 Oversized garage with man door, double door and work space above. This home has all the bells and whistles...Central Air, composite deck with railings and a fenced in back yard which abuts conservation land. Wow, just Wow!! Property is adorned with mature plantings, trees and perennials. Finished third level with Great room and separate bar room which could be used for your own needs.. Lots of storage within the home including two large walk in closets. The list is endless! Close to the Groton line and area amenities! Close to highway access and Commuter Rail
Contact an agent
Home facts
- Year built:1990
- Listing Id #:73418807
- Updated:August 18, 2025 at 03:46 AM
Rooms and interior
- Bedrooms:4
- Total bathrooms:3
- Full bathrooms:2
- Half bathrooms:1
- Living area:3,213 sq. ft.
Heating and cooling
- Cooling:Central Air, Ductless
- Heating:Central, Ductless, Oil
Structure and exterior
- Roof:Shingle
- Year built:1990
- Building area:3,213 sq. ft.
- Lot area:0.93 Acres
Utilities
- Water:Private
- Sewer:Private Sewer
Finances and disclosures
- Price:$714,000
- Price per sq. ft.:$222.22
- Tax amount:$7,108 (2025)
New listings near 10 Baywoods Drive
- New
 $439,000Active4 beds 3 baths1,920 sq. ft.
$439,000Active4 beds 3 baths1,920 sq. ft.29 Clark Rd, Shirley, MA 01464
MLS# 73418686Listed by: Stuart St James, Inc. - New
 $350,000Active20 Acres
$350,000Active20 Acres43 Longley Rd, Shirley, MA 01464
MLS# 73418245Listed by: Coldwell Banker Realty - Leominster - New
 $750,000Active3 beds 3 baths3,162 sq. ft.
$750,000Active3 beds 3 baths3,162 sq. ft.2 Oakes Landing, Shirley, MA 01464
MLS# 73417138Listed by: Keller Williams Realty Cambridge - New
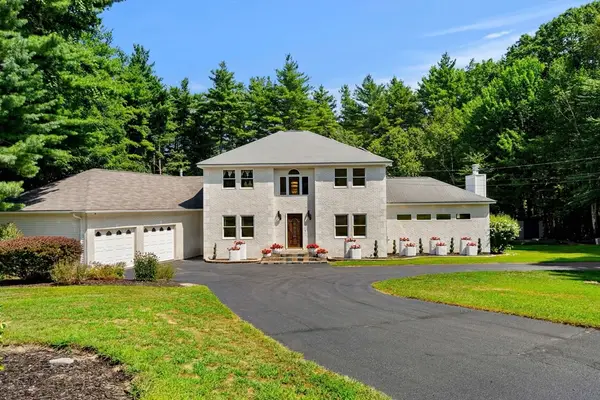 $899,000Active3 beds 3 baths4,000 sq. ft.
$899,000Active3 beds 3 baths4,000 sq. ft.49 Parker, Shirley, MA 01464
MLS# 73416905Listed by: exp Realty LLC 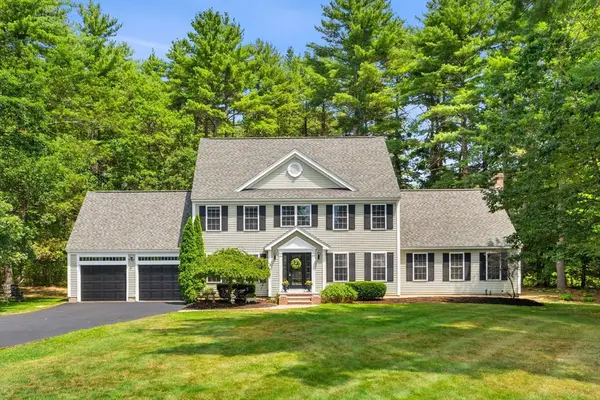 $825,000Active4 beds 3 baths3,216 sq. ft.
$825,000Active4 beds 3 baths3,216 sq. ft.15 Catherines Way, Shirley, MA 01464
MLS# 73410968Listed by: Coldwell Banker Realty - Westford $150,000Active1 Acres
$150,000Active1 Acres35 Patterson Road, Shirley, MA 01464
MLS# 73410185Listed by: LAER Realty Partners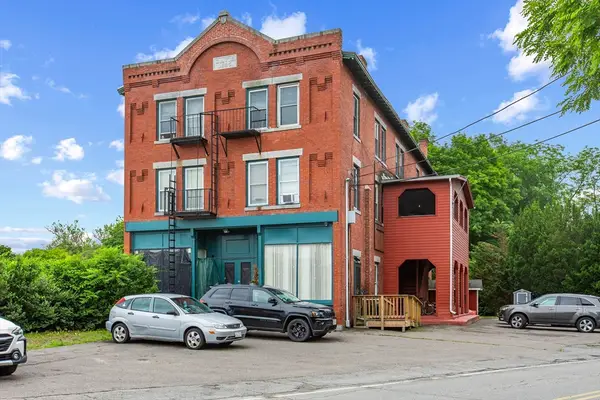 $2,395,000Active13 beds 10 baths7,256 sq. ft.
$2,395,000Active13 beds 10 baths7,256 sq. ft.4 Davis St, Shirley, MA 01464
MLS# 73403168Listed by: Northeast Private Client Group, LLC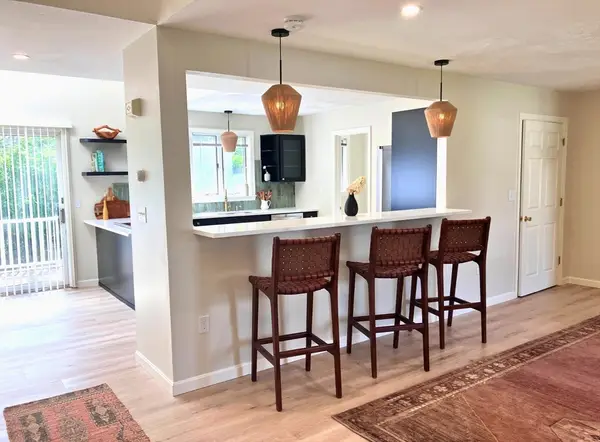 $399,000Active2 beds 2 baths1,666 sq. ft.
$399,000Active2 beds 2 baths1,666 sq. ft.64 Peabody Rd #G, Shirley, MA 01464
MLS# 73400490Listed by: Keller Williams Realty Boston Northwest $899,900Active4 beds 3 baths3,466 sq. ft.
$899,900Active4 beds 3 baths3,466 sq. ft.5 Spaulding Rd, Shirley, MA 01464
MLS# 73400120Listed by: Coldwell Banker Realty - Leominster

