56 Ireta Rd, Shrewsbury, MA 01545
Local realty services provided by:ERA M. Connie Laplante Real Estate
Listed by: mark azar
Office: andrew j. abu inc., realtors®
MLS#:73440558
Source:MLSPIN
Price summary
- Price:$799,000
- Price per sq. ft.:$405.17
About this home
Reimagined & reinvigorated center stair Colonial in desired West Hill Estates.Feast your eyes on the brand new white eat-in kitchen w/granite counters, glass backsplash & new, upscale LG stainless appliances including double wall oven, hood, fridge & DW. Fresh paint and new light fixtures throughout. Gorgeous original hardwoods. Step up from the kitchen to the dramatic, cozy vaulted ceiling Fam Rm with fireplace. Dining Room and Home Office/Living Room round out the first floor. Romantic Primary Suite w/ WI closet & private full bath. Two additional spacious bedrooms share another full bath. So many updates make this home feel new! The partially finished basement offers reimagined space for an office or recreation room. Wonderful neighborhood that offers a park just steps away. Easy commuter location with access to 290, Rt 9. Conveniently located near Whole Foods/Lakeway Commons, St John's HS and U Mass Medical.
Contact an agent
Home facts
- Year built:1993
- Listing ID #:73440558
- Updated:November 28, 2025 at 11:36 AM
Rooms and interior
- Bedrooms:3
- Total bathrooms:3
- Full bathrooms:2
- Half bathrooms:1
- Living area:1,972 sq. ft.
Heating and cooling
- Cooling:Window Unit(s)
- Heating:Baseboard, Natural Gas
Structure and exterior
- Roof:Shingle
- Year built:1993
- Building area:1,972 sq. ft.
- Lot area:0.3 Acres
Schools
- High school:Shrewsbury Hs
- Middle school:Sherwood/Oak
- Elementary school:Beal
Utilities
- Water:Public
- Sewer:Public Sewer
Finances and disclosures
- Price:$799,000
- Price per sq. ft.:$405.17
- Tax amount:$8,936 (2025)
New listings near 56 Ireta Rd
- Open Sat, 10:30am to 12pmNew
 $524,900Active2 beds 1 baths1,117 sq. ft.
$524,900Active2 beds 1 baths1,117 sq. ft.13 Kenilworth Road, Shrewsbury, MA 01545
MLS# 73457660Listed by: Andrew J. Abu Inc., REALTORS® - New
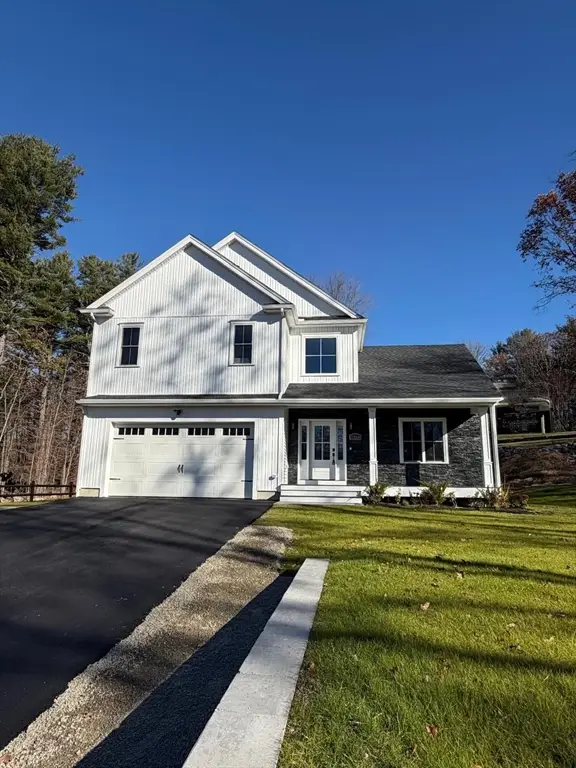 $1,325,000Active4 beds 4 baths4,428 sq. ft.
$1,325,000Active4 beds 4 baths4,428 sq. ft.230A Gulf St, Shrewsbury, MA 01545
MLS# 73456571Listed by: Home Team Realty Group LLC - New
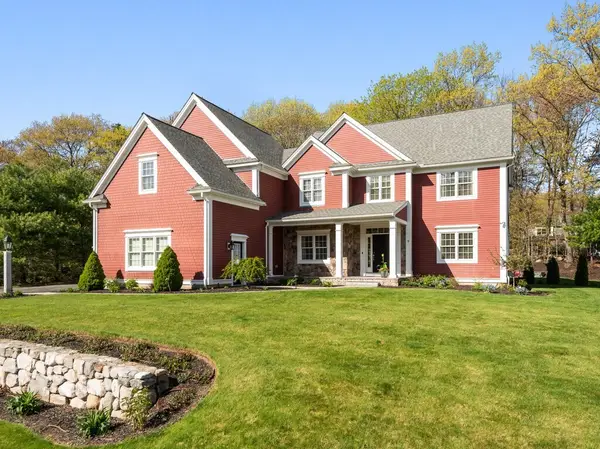 $1,890,000Active5 beds 5 baths4,707 sq. ft.
$1,890,000Active5 beds 5 baths4,707 sq. ft.9 Morningside Drive, Shrewsbury, MA 01545
MLS# 73456578Listed by: RE/MAX Vision - New
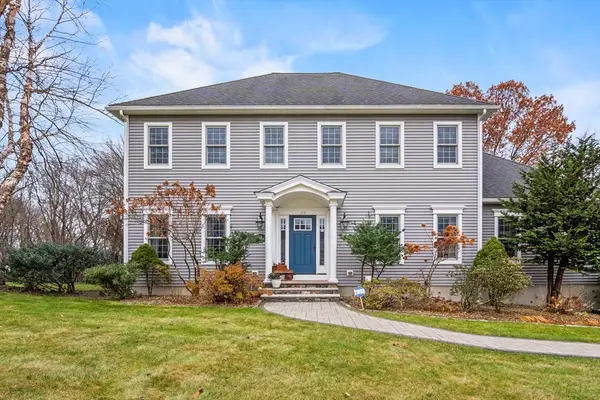 $1,049,900Active4 beds 4 baths3,136 sq. ft.
$1,049,900Active4 beds 4 baths3,136 sq. ft.24 Brook Street, Shrewsbury, MA 01545
MLS# 73456146Listed by: Lamacchia Realty, Inc. - New
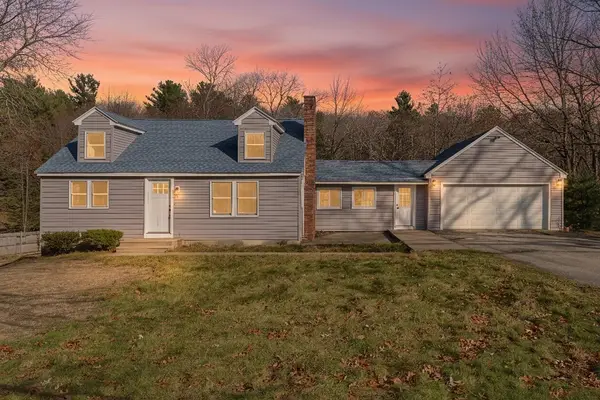 $619,900Active4 beds 2 baths2,048 sq. ft.
$619,900Active4 beds 2 baths2,048 sq. ft.629 Grafton St, Shrewsbury, MA 01545
MLS# 73455776Listed by: Kevin Garabedian - New
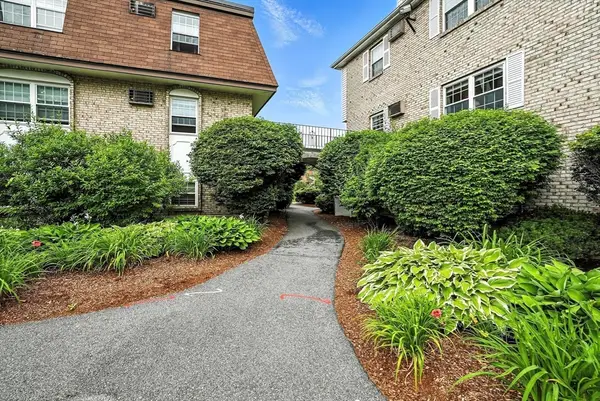 $260,000Active1 beds 1 baths694 sq. ft.
$260,000Active1 beds 1 baths694 sq. ft.28 Williamsburg Ct #2, Shrewsbury, MA 01545
MLS# 73455710Listed by: RE/MAX Real Estate Center 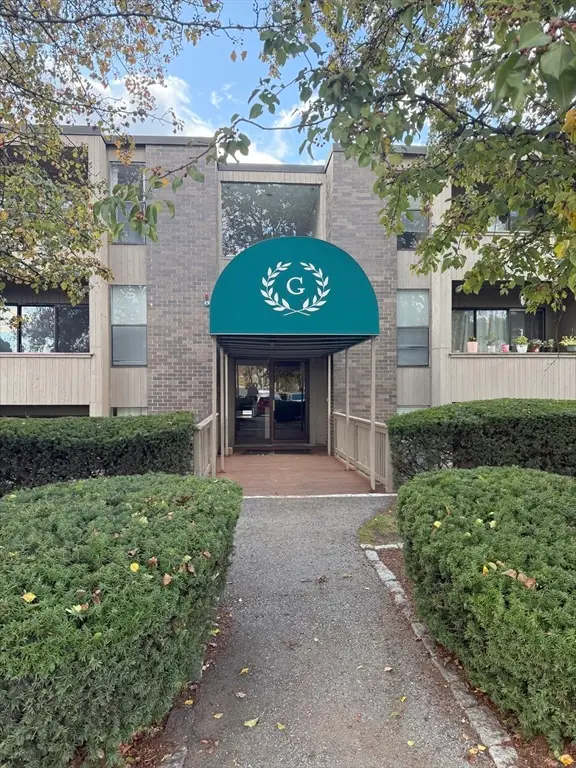 $259,900Active1 beds 1 baths685 sq. ft.
$259,900Active1 beds 1 baths685 sq. ft.42 Shrewsbury Green Dr #F, Shrewsbury, MA 01545
MLS# 73455167Listed by: Coldwell Banker Realty - Northborough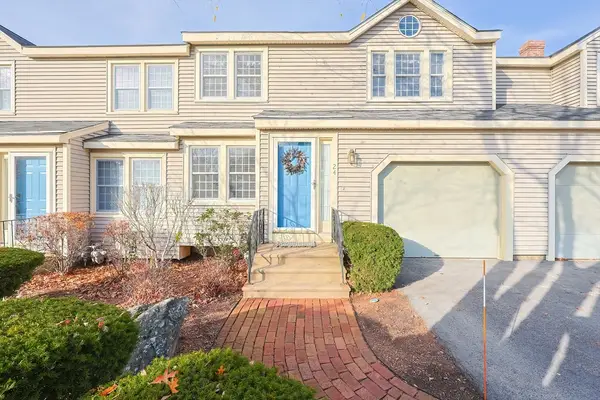 $499,900Active2 beds 2 baths1,442 sq. ft.
$499,900Active2 beds 2 baths1,442 sq. ft.24 Harrington Farms Way #24, Shrewsbury, MA 01545
MLS# 73454856Listed by: Realty ONE Group Suburban Lifestyle $579,999Active4 beds 2 baths1,400 sq. ft.
$579,999Active4 beds 2 baths1,400 sq. ft.65 Edgewater Avenue, Shrewsbury, MA 01545
MLS# 73453899Listed by: Century 21 XSELL REALTY $450,000Active2.24 Acres
$450,000Active2.24 AcresLot 2 Cherry St, Shrewsbury, MA 01545
MLS# 73453320Listed by: Gibson Sotheby's International Realty
