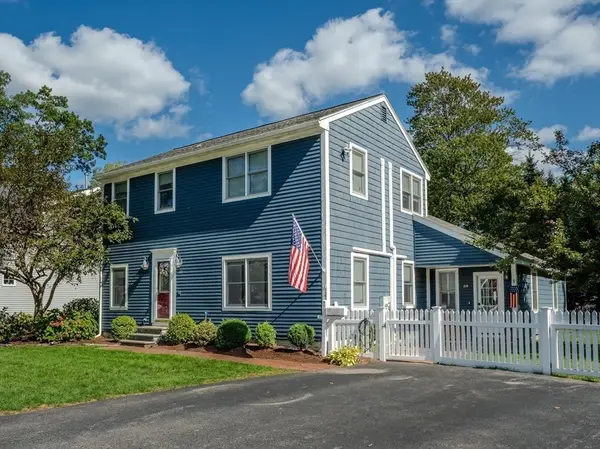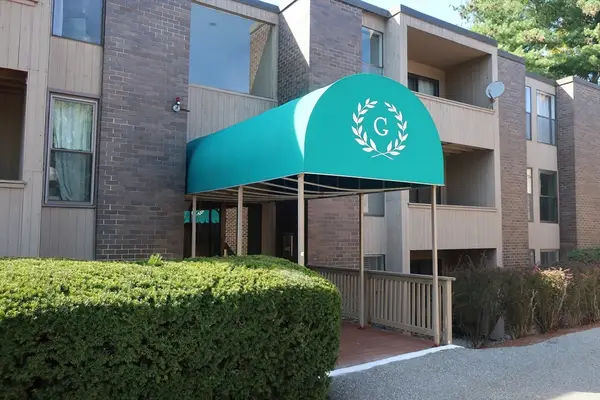7 Tern Dr #7, Shrewsbury, MA 01545
Local realty services provided by:ERA Hart Sargis-Breen Real Estate
7 Tern Dr #7,Shrewsbury, MA 01545
$679,900
- 2 Beds
- 3 Baths
- 2,100 sq. ft.
- Condominium
- Active
Listed by:muneeza realty group
Office:keller williams pinnacle metrowest
MLS#:73435593
Source:MLSPIN
Price summary
- Price:$679,900
- Price per sq. ft.:$323.76
About this home
Landings at Ternberry!Don’t miss your opportunity to own this stunning home in a quiet, cul-de-sac setting w/NO CONDO FEES~Enter through a charming front porch to a sun splashed home with a bright, open floor plan~Tall 9 ft ceilings~Hardwoods throughout the first~Beautiful family rm with cathedral ceilings~Lovely kitchen with plenty of cabinet space and new counter tops~Laundry rm + garage are just steps away from kitchen~Second level has spacious loft, overlooking family rm~Master suite boasts vaulted ceiling with walk-in closet + full bath~Additional generously sized bedroom + full bath complete second level~Finished basement with media room and home office~Private backyard leading to the town playground~Home is situated in a popular neighborhood w/playground + basketball courts~ Recent updates include New Paint on deck, LR,DR, Kitchen and master bedroom~2020 New Water Heater~Located near shopping/UMass Medical/Lake Quinsig/Rte 290~Enjoy the brand new Beal School
Contact an agent
Home facts
- Year built:1998
- Listing ID #:73435593
- Updated:September 28, 2025 at 10:54 PM
Rooms and interior
- Bedrooms:2
- Total bathrooms:3
- Full bathrooms:2
- Half bathrooms:1
- Living area:2,100 sq. ft.
Heating and cooling
- Cooling:Central Air
- Heating:Forced Air, Natural Gas
Structure and exterior
- Roof:Shingle
- Year built:1998
- Building area:2,100 sq. ft.
Utilities
- Water:Public
- Sewer:Public Sewer
Finances and disclosures
- Price:$679,900
- Price per sq. ft.:$323.76
- Tax amount:$7,141 (2025)
New listings near 7 Tern Dr #7
- New
 $650,000Active3 beds 2 baths1,560 sq. ft.
$650,000Active3 beds 2 baths1,560 sq. ft.39 Old Brook Rd, Shrewsbury, MA 01545
MLS# 73436409Listed by: Mathieu Newton Sotheby's International Realty - New
 $275,000Active1 beds 1 baths717 sq. ft.
$275,000Active1 beds 1 baths717 sq. ft.85 Commons Dr #210, Shrewsbury, MA 01545
MLS# 73436140Listed by: Berkshire Hathaway HomeServices Commonwealth Real Estate - New
 $800,000Active5 beds 2 baths3,104 sq. ft.
$800,000Active5 beds 2 baths3,104 sq. ft.68 Bay View Dr., Shrewsbury, MA 01545
MLS# 73435442Listed by: Compass - Open Sun, 11am to 1pmNew
 Listed by ERA$1,189,000Active5 beds 4 baths4,019 sq. ft.
Listed by ERA$1,189,000Active5 beds 4 baths4,019 sq. ft.20 Rawson Hill Dr, Shrewsbury, MA 01545
MLS# 73434839Listed by: ERA Key Realty Services - New
 $345,000Active2 beds 2 baths925 sq. ft.
$345,000Active2 beds 2 baths925 sq. ft.40 Shrewsbury Green Dr #A, Shrewsbury, MA 01545
MLS# 73434780Listed by: RE/MAX Executive Realty - New
 $1,599,000Active5 beds 4 baths4,361 sq. ft.
$1,599,000Active5 beds 4 baths4,361 sq. ft.70 Colonial Dr, Shrewsbury, MA 01545
MLS# 73434639Listed by: Castinetti Realty Group - Open Wed, 5 to 7pmNew
 $899,999Active5 beds 4 baths3,426 sq. ft.
$899,999Active5 beds 4 baths3,426 sq. ft.33 Lakeside Dr, Shrewsbury, MA 01545
MLS# 73433539Listed by: Property Investors & Advisors, LLC - New
 $595,000Active3 beds 2 baths2,099 sq. ft.
$595,000Active3 beds 2 baths2,099 sq. ft.41 Avon Ave, Shrewsbury, MA 01545
MLS# 73433037Listed by: The Neighborhood Realty Group - New
 $539,000Active3 beds 2 baths1,800 sq. ft.
$539,000Active3 beds 2 baths1,800 sq. ft.33 Shady Lane Ave, Shrewsbury, MA 01545
MLS# 73432533Listed by: Settlers Realty Group, LLC
