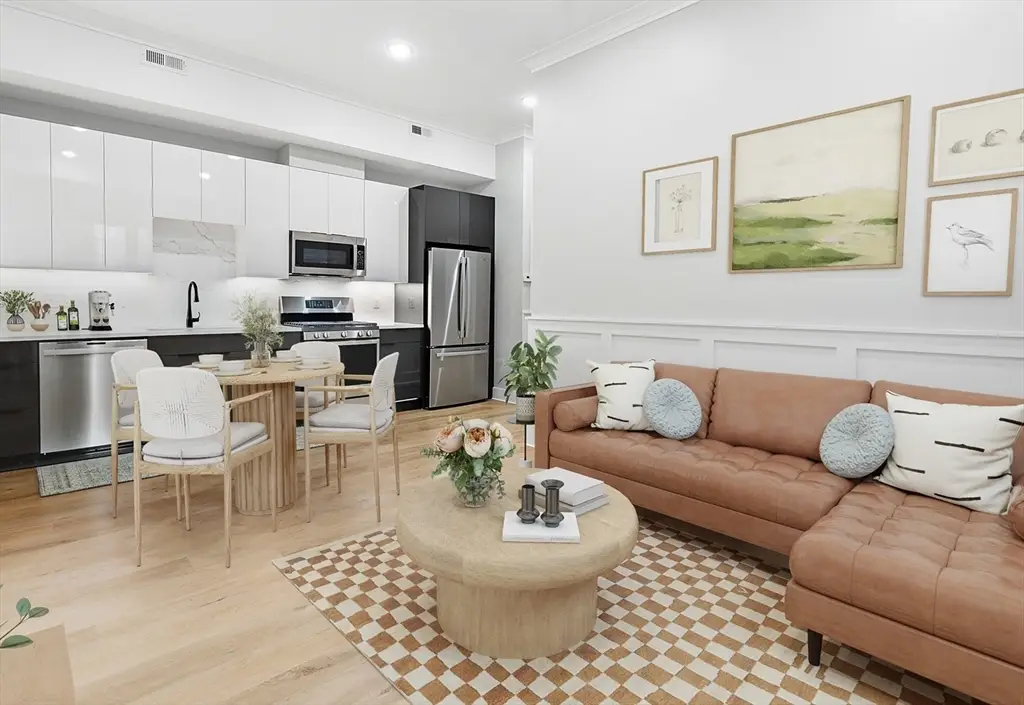115-B Thurston St #B, Somerville, MA 02143
Local realty services provided by:ERA Key Realty Services



Upcoming open houses
- Sat, Aug 1611:30 am - 01:00 pm
Listed by:the steve bremis team
Office:steve bremis realty group
MLS#:73354808
Source:MLSPIN
Price summary
- Price:$679,900
- Price per sq. ft.:$852.01
- Monthly HOA dues:$308
About this home
NEW CONSTRUCTION AND PRICED FOR IMMEDIATE SALE WITH GREAT FINANCING! Less than half mile to two Green Line stops. Designed with a Mansard Victorian influence inside & out. Fantastic luxurious 2 BDRM unit w/ 9 ft clngs, custom panneled walls, wide plank dirty blond flrs. Great natural ligt w/ large double paned wndws. Kitchen has all stainless appliances w/ quartz counters. Fantastic Bay Window Primary Bdrm w/ double sliders to a faux balcony. Gorgeous luxury bathroom, with huge large format faux marble tiles to give a sleek contemporary vibe. Great closet space. Central Air. In Unit Laundry. Beautiful common areas w/ big brick rear patio & bike rack. LESS THAN HALF MILE TO THE GILMAN SQ GREEN LINE STOP. GREAT Winter Hill location, rated a WALKER'S PARADISE WALK SCORE of 90. Very Bikeable Bike Score of 86 w/ excellent transit access. One Yr Bldrs Wrrnty. On street 24 hr permit parking. GREAT FINANCING available at 5.75%- 5/1 (30 yr am) - No Points (as of 8/14/25) !
Contact an agent
Home facts
- Year built:2023
- Listing Id #:73354808
- Updated:August 14, 2025 at 10:49 PM
Rooms and interior
- Bedrooms:2
- Total bathrooms:1
- Full bathrooms:1
- Living area:798 sq. ft.
Heating and cooling
- Cooling:Central Air
- Heating:Forced Air, Natural Gas
Structure and exterior
- Roof:Rubber, Shingle
- Year built:2023
- Building area:798 sq. ft.
Utilities
- Water:Public
- Sewer:Public Sewer
Finances and disclosures
- Price:$679,900
- Price per sq. ft.:$852.01
- Tax amount:$6,900 (2222)
New listings near 115-B Thurston St #B
- New
 $799,900Active2 beds 1 baths1,158 sq. ft.
$799,900Active2 beds 1 baths1,158 sq. ft.34 Fiske Ave #C, Somerville, MA 02145
MLS# 73418329Listed by: Keller Williams Realty Cambridge - Open Fri, 4:30 to 6pmNew
 $700,000Active2 beds 1 baths1,244 sq. ft.
$700,000Active2 beds 1 baths1,244 sq. ft.79 Fairfax St #79, Somerville, MA 02144
MLS# 73417985Listed by: Coldwell Banker Realty - Cambridge - Open Sat, 2:30 to 4pmNew
 $529,000Active1 beds 1 baths763 sq. ft.
$529,000Active1 beds 1 baths763 sq. ft.1 Fitchburg St #C104, Somerville, MA 02143
MLS# 73417753Listed by: Cameron Real Estate Group - Open Sat, 12 to 2pmNew
 $799,900Active3 beds 2 baths1,082 sq. ft.
$799,900Active3 beds 2 baths1,082 sq. ft.10 Dell St, Somerville, MA 02145
MLS# 73417648Listed by: Mr. Chaddles Real Estate - Open Sat, 10:30am to 12pmNew
 $799,000Active2 beds 1 baths920 sq. ft.
$799,000Active2 beds 1 baths920 sq. ft.17 Linden Avenue #2, Somerville, MA 02143
MLS# 73417401Listed by: Donnelly + Co. - Open Sat, 12 to 2pmNew
 $629,000Active1 beds 1 baths665 sq. ft.
$629,000Active1 beds 1 baths665 sq. ft.197 Washington St. #207, Somerville, MA 02143
MLS# 73417404Listed by: Conway - West Roxbury - Open Sat, 11:30am to 1pmNew
 $675,000Active2 beds 1 baths875 sq. ft.
$675,000Active2 beds 1 baths875 sq. ft.91 Summer St #5, Somerville, MA 02143
MLS# 73417264Listed by: Thalia Tringo & Associates Real Estate, Inc. - New
 $599,900Active2 beds 1 baths861 sq. ft.
$599,900Active2 beds 1 baths861 sq. ft.9 Farragut Ave #9, Somerville, MA 02144
MLS# 73416739Listed by: Keller Williams Realty Cambridge - Open Sat, 11am to 12:30pmNew
 $539,000Active2 beds 1 baths1,572 sq. ft.
$539,000Active2 beds 1 baths1,572 sq. ft.59 Partridge Ave #1, Somerville, MA 02145
MLS# 73416736Listed by: Trinity Real Estate - Open Sat, 1 to 3pmNew
 $1,399,999Active8 beds 4 baths3,855 sq. ft.
$1,399,999Active8 beds 4 baths3,855 sq. ft.32 Rush St, Somerville, MA 02145
MLS# 73416680Listed by: Redfin Corp.

