25 Clark Street #2, Somerville, MA 02143
Local realty services provided by:ERA M. Connie Laplante Real Estate
25 Clark Street #2,Somerville, MA 02143
$748,000
- 2 Beds
- 1 Baths
- 899 sq. ft.
- Condominium
- Active
Listed by:maggie dee + charles cherney team
Office:compass
MLS#:73432881
Source:MLSPIN
Price summary
- Price:$748,000
- Price per sq. ft.:$832.04
About this home
Perched on a leafy side street steps from Lincoln Park and moments from the vibrant energy of Union & Inman Squares, this top-floor condo blends comfort and convenience for the best of city living. Skylights and oversized windows flood the home with natural light, while a vaulted ceiling elevates the dining area. The open kitchen with a spacious center island flows seamlessly between living and dining spaces, offering a flexible yet defined layout ideal for daily living and entertaining. A generous primary bedroom, full bath, and guest bedroom/office provide privacy and a peaceful retreat. Features include in-unit laundry, off-street parking, a large shared patio and yard, plus exclusive attic and basement storage. Come home, park your car, drop your bags, and step out into one of Somerville’s most dynamic neighborhoods. Enjoy Union Square's eclectic dining scene, Farmer’s Market, and easy access to the Green Line (0.3 mi) & Red Line just over a mile away in Harvard & Central Squares.
Contact an agent
Home facts
- Year built:1900
- Listing ID #:73432881
- Updated:September 28, 2025 at 05:59 PM
Rooms and interior
- Bedrooms:2
- Total bathrooms:1
- Full bathrooms:1
- Living area:899 sq. ft.
Heating and cooling
- Cooling:1 Cooling Zone, Central Air
- Heating:Forced Air, Natural Gas
Structure and exterior
- Roof:Shingle
- Year built:1900
- Building area:899 sq. ft.
Utilities
- Water:Public
- Sewer:Public Sewer
Finances and disclosures
- Price:$748,000
- Price per sq. ft.:$832.04
- Tax amount:$7,077 (2025)
New listings near 25 Clark Street #2
- New
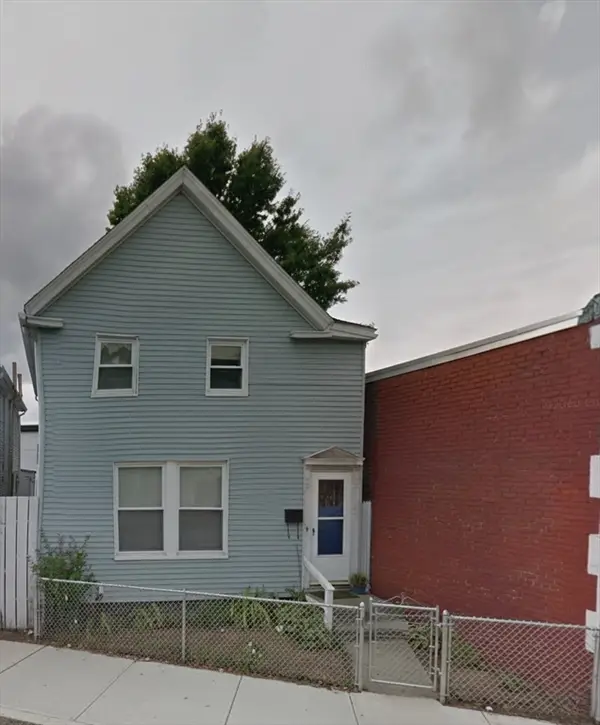 $1,150,000Active2 beds 2 baths1,244 sq. ft.
$1,150,000Active2 beds 2 baths1,244 sq. ft.496 Medford Street, Somerville, MA 02145
MLS# 73436389Listed by: Lamacchia Realty, Inc. - New
 $1,100,000Active0.09 Acres
$1,100,000Active0.09 Acres32 Pinckney St, Somerville, MA 02145
MLS# 73435639Listed by: Berkshire Hathaway HomeServices Warren Residential - New
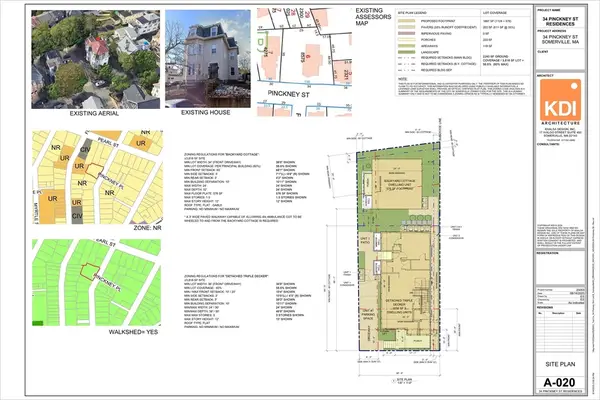 $1,100,000Active-- beds -- baths6,476 sq. ft.
$1,100,000Active-- beds -- baths6,476 sq. ft.32 Pinckney St, Somerville, MA 02145
MLS# 73435658Listed by: Berkshire Hathaway HomeServices Warren Residential - New
 $1,375,000Active3 beds 3 baths1,851 sq. ft.
$1,375,000Active3 beds 3 baths1,851 sq. ft.2 Village St #2, Somerville, MA 02143
MLS# 73435527Listed by: Coldwell Banker Realty - Hingham - Open Sun, 10:30am to 12pmNew
 $625,000Active2 beds 2 baths798 sq. ft.
$625,000Active2 beds 2 baths798 sq. ft.3 Franklin St #1, Somerville, MA 02145
MLS# 73435280Listed by: Keller Williams Realty Cambridge - New
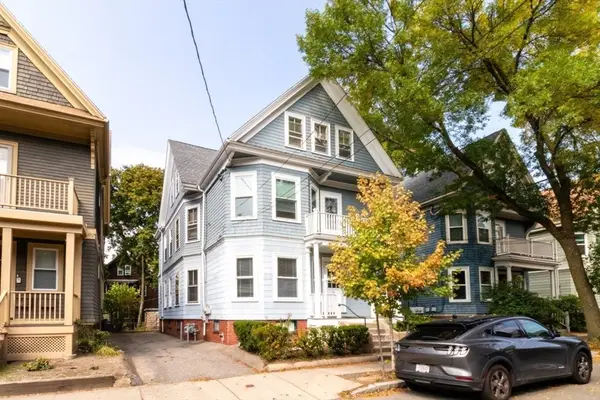 $1,399,000Active7 beds 2 baths3,392 sq. ft.
$1,399,000Active7 beds 2 baths3,392 sq. ft.16 Willow Ave, Somerville, MA 02144
MLS# 73435316Listed by: Coldwell Banker Realty - Dorchester - New
 $799,000Active3 beds 1 baths906 sq. ft.
$799,000Active3 beds 1 baths906 sq. ft.429 Norfolk St. #1, Somerville, MA 02143
MLS# 73435323Listed by: Berkshire Hathaway HomeServices Warren Residential - Open Mon, 3:30 to 6pmNew
 $850,000Active2 beds 2 baths1,140 sq. ft.
$850,000Active2 beds 2 baths1,140 sq. ft.34 Fiske Ave #B, Somerville, MA 02145
MLS# 73435151Listed by: Keller Williams Realty Cambridge - Open Sun, 12 to 2pmNew
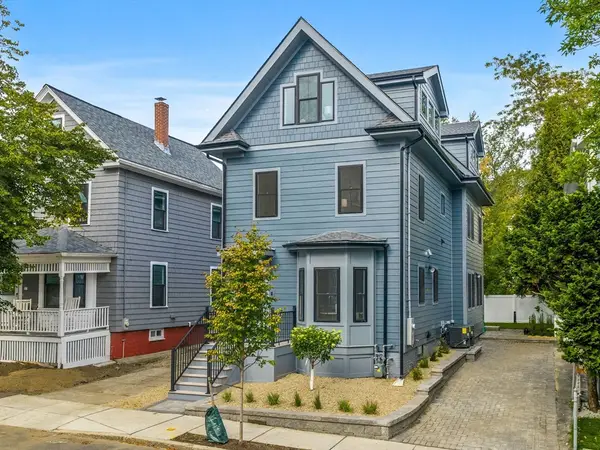 $2,465,000Active5 beds 4 baths2,993 sq. ft.
$2,465,000Active5 beds 4 baths2,993 sq. ft.25 Avon Street, Somerville, MA 02143
MLS# 73435046Listed by: Donnelly + Co. - Open Sun, 11:30am to 1pmNew
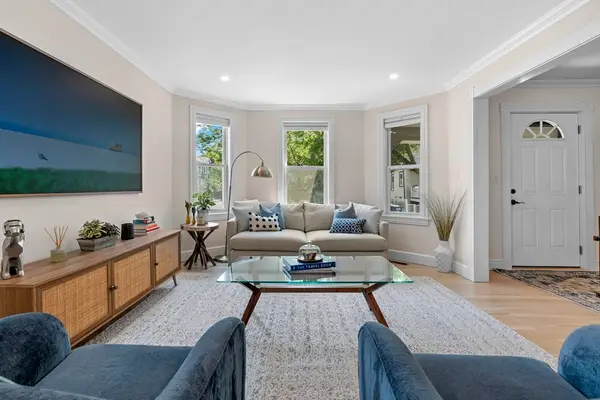 $885,000Active2 beds 2 baths1,138 sq. ft.
$885,000Active2 beds 2 baths1,138 sq. ft.60 Pearson Ave #60, Somerville, MA 02144
MLS# 73434933Listed by: Compass
