27 Wisconsin Avenue, Somerville, MA 02145
Local realty services provided by:ERA Key Realty Services
Listed by: michael campo
Office: homesmart first class realty
MLS#:73397556
Source:MLSPIN
Price summary
- Price:$1,599,900
- Price per sq. ft.:$471.67
About this home
Premium 3-Family Investment in East Somerville. IDEA for a savvy investor or an owner-occupant seeking multi-generational living. Unbeatable Location: Minutes to the Bus Stop, Sullivan Station and Assembly Row w/ its vibrant Retail/Dining scene. 9 ft. Ceilings & Hdwd flrs thru-out. Each unit includes a Kitchen, Dining Rm and Family Rm. The 1st floor boasts a large updated kitchen with a tiled floor, white cabs, granite counters, SS appl. and a ctr island which seats 5 and pendulum lighting, Interior bsmt access and a W & D plus an enclosed back porch. The 2nd floor has a W/D hookup in the back hallway and a versatile room perfect as an Office/Study or 3rd BR with balcony access and a enclosed back porch. The 3rd Floor offers an open-concept living space, modern kitchen with a peninsula seating three w/a in-bathroom W/D hookup. Garage & a driveway for 3 vehicles. The investment potential is huge: to convert Unit 1 & 2 into 3 Bedrooms each creating a 8 Bedroom house for maximized income
Contact an agent
Home facts
- Year built:1910
- Listing ID #:73397556
- Updated:November 14, 2025 at 12:01 PM
Rooms and interior
- Bedrooms:6
- Total bathrooms:3
- Full bathrooms:3
- Living area:3,392 sq. ft.
Heating and cooling
- Heating:Hot Water
Structure and exterior
- Roof:Shingle
- Year built:1910
- Building area:3,392 sq. ft.
- Lot area:0.08 Acres
Schools
- High school:Shs
Utilities
- Water:Public
- Sewer:Public Sewer
Finances and disclosures
- Price:$1,599,900
- Price per sq. ft.:$471.67
- Tax amount:$12,777 (2025)
New listings near 27 Wisconsin Avenue
- Open Sun, 12 to 1:30pmNew
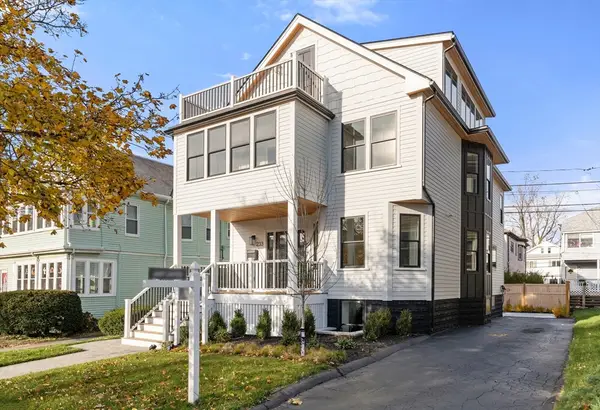 $2,500,000Active4 beds 5 baths4,082 sq. ft.
$2,500,000Active4 beds 5 baths4,082 sq. ft.235 Powderhouse Boulevard, Somerville, MA 02144
MLS# 73454503Listed by: Coldwell Banker Realty - Cambridge - New
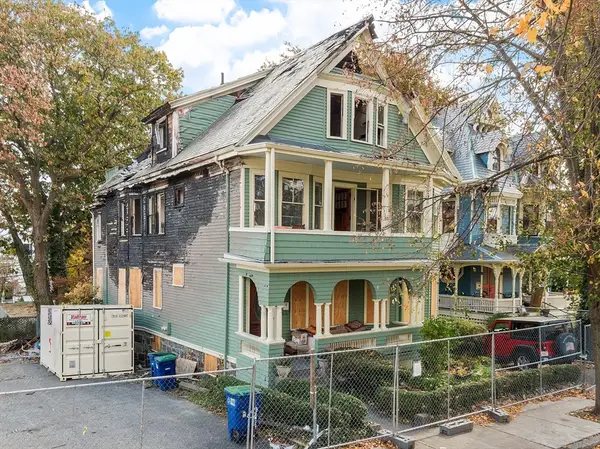 $799,000Active7 beds 3 baths3,716 sq. ft.
$799,000Active7 beds 3 baths3,716 sq. ft.71 Thurston, Somerville, MA 02145
MLS# 73452614Listed by: Leading Edge Real Estate - New
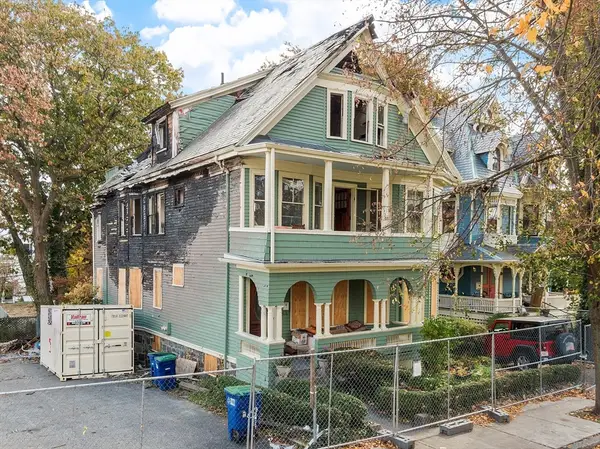 $799,000Active0.1 Acres
$799,000Active0.1 Acres71 Thurston, Somerville, MA 02145
MLS# 73452620Listed by: Leading Edge Real Estate - Open Sat, 1:30 to 3pmNew
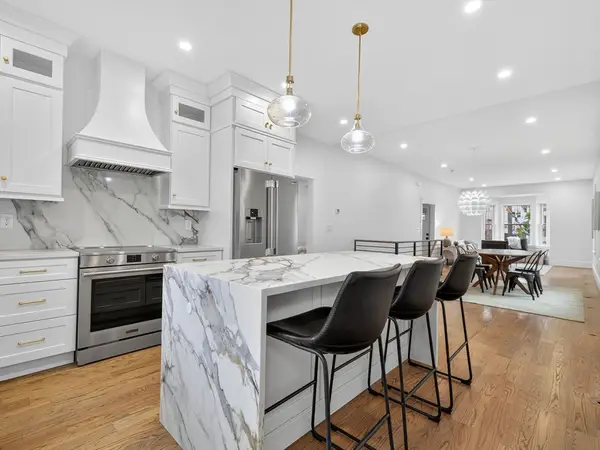 $1,700,000Active4 beds 3 baths1,992 sq. ft.
$1,700,000Active4 beds 3 baths1,992 sq. ft.31 Houghton St #A, Somerville, MA 02143
MLS# 73452656Listed by: Keller Williams Realty Cambridge - New
 $999,999Active3 beds 2 baths1,445 sq. ft.
$999,999Active3 beds 2 baths1,445 sq. ft.11 Watson St #1, Somerville, MA 02144
MLS# 73452499Listed by: East Key Realty - New
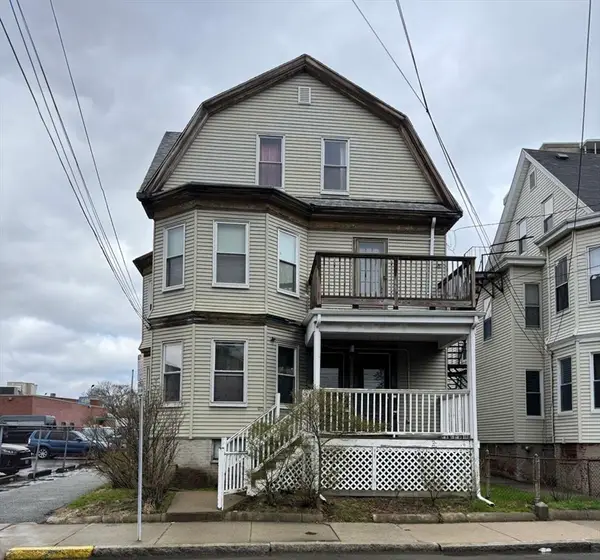 $1,999,999Active5 beds 5 baths3,410 sq. ft.
$1,999,999Active5 beds 5 baths3,410 sq. ft.10 Stone Ave, Somerville, MA 02143
MLS# 73452429Listed by: Century 21 North East - New
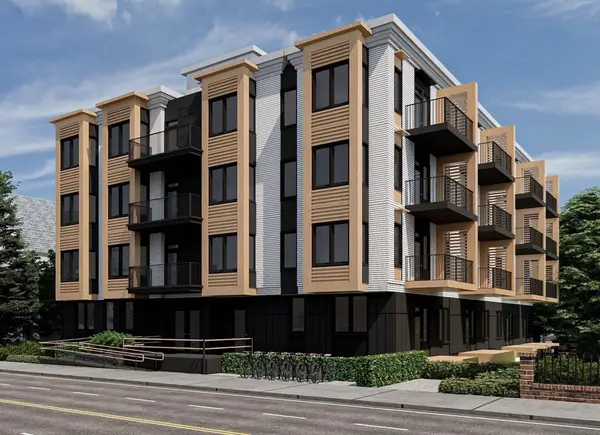 $785,450Active1 beds 1 baths683 sq. ft.
$785,450Active1 beds 1 baths683 sq. ft.84 Prospect St #101, Somerville, MA 02143
MLS# 73452296Listed by: Coldwell Banker Realty - Cambridge - New
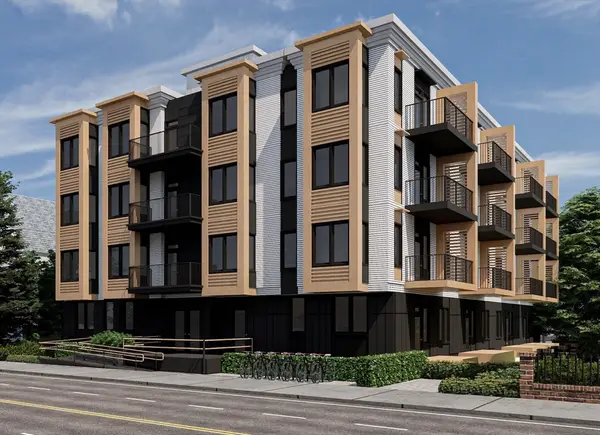 $859,050Active2 beds 2 baths747 sq. ft.
$859,050Active2 beds 2 baths747 sq. ft.84 Prospect St #104, Somerville, MA 02143
MLS# 73452309Listed by: Coldwell Banker Realty - Cambridge - New
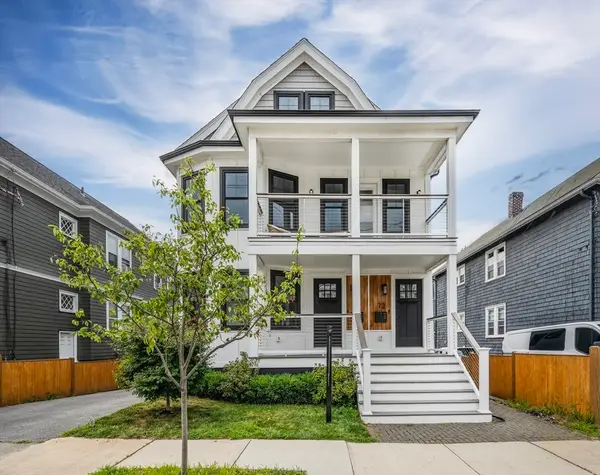 $1,195,000Active4 beds 4 baths2,171 sq. ft.
$1,195,000Active4 beds 4 baths2,171 sq. ft.72 Governor Winthrop Rd #2, Somerville, MA 02145
MLS# 73452092Listed by: Elevated Realty, LLC - New
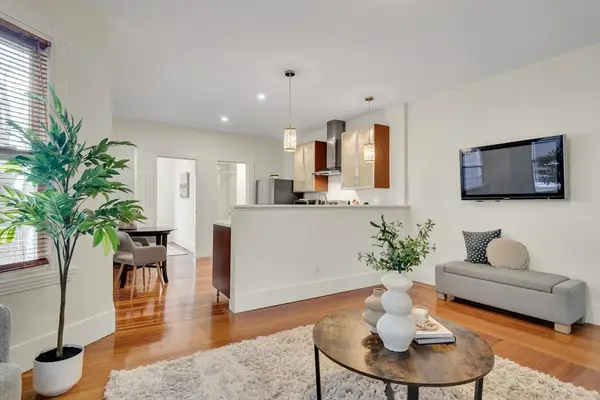 $499,900Active1 beds 1 baths675 sq. ft.
$499,900Active1 beds 1 baths675 sq. ft.456 Medford St #3, Somerville, MA 02145
MLS# 73452094Listed by: NextHome Tradition
