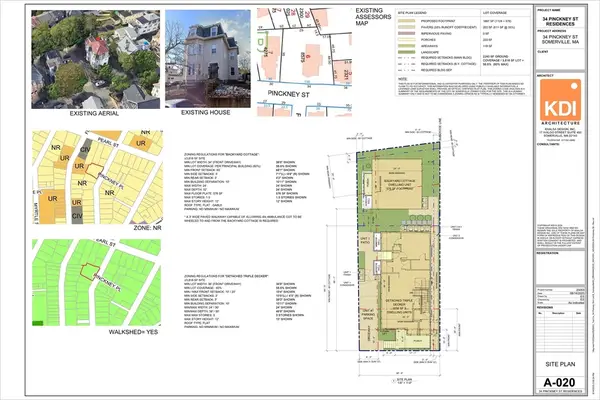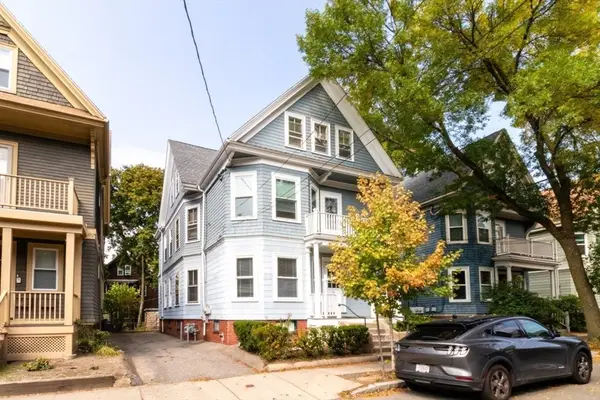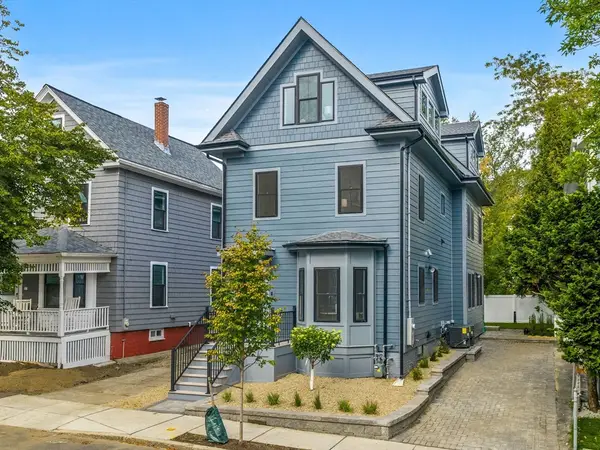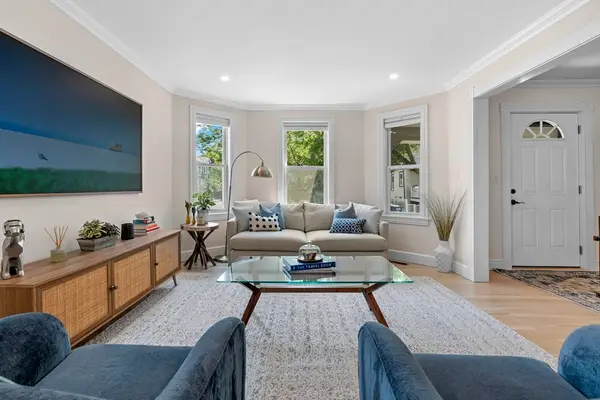31 Thurston St #3, Somerville, MA 02145
Local realty services provided by:ERA The Castelo Group
Upcoming open houses
- Sat, Sep 2711:30 am - 01:00 pm
Listed by:the synergy group
Office:the synergy group
MLS#:73427454
Source:MLSPIN
Price summary
- Price:$749,900
- Price per sq. ft.:$665.99
- Monthly HOA dues:$350
About this home
Over 1,100 SF 2 bed plus den, 2 car deeded parking in driveway, 1 bath 2nd flr condo, popular neighborhood, minutes from bus stops, the green line, shops and restaurants including Sarma. Area amenities within a mile include the Somerville Community Path, High School and YMCA. Kitchen renovation 2018 boasts quartz countertops, tile backsplash, neutral cabinetry & Bosch appliances including a gas range with built-in microwave, plus pantry and convenient in-unit laundry room. Front facing den with bay window welcomes natural light. 2 sizable bedrooms. Welcoming living room with dining area. 2013 updated bath. Hardwood floors & brand new shades throughout. Large private storage unit in the basement. Enjoy common outdoor space and 2 deeded driveway parking spots, a valuable feature. Recent building updates: complete updated insulation in 2014, exterior paint in 2018, new roof in 2022 and a high efficiency Buderus gas boiler with baseboard heat installed 2013. WalkScore 90 OH Sat 11:30-1pm
Contact an agent
Home facts
- Year built:1900
- Listing ID #:73427454
- Updated:September 26, 2025 at 10:31 AM
Rooms and interior
- Bedrooms:2
- Total bathrooms:1
- Full bathrooms:1
- Living area:1,126 sq. ft.
Heating and cooling
- Cooling:Window Unit(s)
- Heating:Baseboard, Natural Gas
Structure and exterior
- Roof:Rubber
- Year built:1900
- Building area:1,126 sq. ft.
Utilities
- Water:Public
- Sewer:Public Sewer
Finances and disclosures
- Price:$749,900
- Price per sq. ft.:$665.99
- Tax amount:$7,108 (2025)
New listings near 31 Thurston St #3
- New
 $1,100,000Active0.09 Acres
$1,100,000Active0.09 Acres32 Pinckney St, Somerville, MA 02145
MLS# 73435639Listed by: Berkshire Hathaway HomeServices Warren Residential - New
 $1,100,000Active-- beds -- baths6,476 sq. ft.
$1,100,000Active-- beds -- baths6,476 sq. ft.32 Pinckney St, Somerville, MA 02145
MLS# 73435658Listed by: Berkshire Hathaway HomeServices Warren Residential - Open Sat, 1 to 2:30pmNew
 $1,375,000Active3 beds 3 baths1,851 sq. ft.
$1,375,000Active3 beds 3 baths1,851 sq. ft.2 Village St #2, Somerville, MA 02143
MLS# 73435527Listed by: Coldwell Banker Realty - Hingham - Open Sat, 12:30 to 2pmNew
 $625,000Active2 beds 2 baths798 sq. ft.
$625,000Active2 beds 2 baths798 sq. ft.3 Franklin St #1, Somerville, MA 02145
MLS# 73435280Listed by: Keller Williams Realty Cambridge - New
 $1,399,000Active7 beds 2 baths3,392 sq. ft.
$1,399,000Active7 beds 2 baths3,392 sq. ft.16 Willow Ave, Somerville, MA 02144
MLS# 73435316Listed by: Coldwell Banker Realty - Dorchester - New
 $799,000Active3 beds 1 baths906 sq. ft.
$799,000Active3 beds 1 baths906 sq. ft.429 Norfolk St. #1, Somerville, MA 02143
MLS# 73435323Listed by: Berkshire Hathaway HomeServices Warren Residential - Open Sat, 12:30 to 2pmNew
 $850,000Active2 beds 2 baths1,140 sq. ft.
$850,000Active2 beds 2 baths1,140 sq. ft.34 Fiske Ave #B, Somerville, MA 02145
MLS# 73435151Listed by: Keller Williams Realty Cambridge - Open Sat, 12 to 2pmNew
 $2,465,000Active5 beds 4 baths2,993 sq. ft.
$2,465,000Active5 beds 4 baths2,993 sq. ft.25 Avon Street, Somerville, MA 02143
MLS# 73435046Listed by: Donnelly + Co. - Open Sat, 11:30am to 1pmNew
 $885,000Active2 beds 2 baths1,138 sq. ft.
$885,000Active2 beds 2 baths1,138 sq. ft.60 Pearson Ave #60, Somerville, MA 02144
MLS# 73434933Listed by: Compass - New
 $600,000Active0.05 Acres
$600,000Active0.05 Acres38 Franklin Ave, Somerville, MA 02145
MLS# 73434703Listed by: LAER Realty Partners
