52 Victoria Street #B, Somerville, MA 02144
Local realty services provided by:ERA Key Realty Services
52 Victoria Street #B,Somerville, MA 02144
$735,000
- 3 Beds
- 1 Baths
- 1,026 sq. ft.
- Condominium
- Active
Upcoming open houses
- Thu, Sep 0412:30 pm - 02:00 pm
- Sat, Sep 0612:00 pm - 01:30 pm
- Sun, Sep 0712:00 pm - 01:30 pm
Listed by:the denman group
Office:compass
MLS#:73424086
Source:MLSPIN
Price summary
- Price:$735,000
- Price per sq. ft.:$716.37
- Monthly HOA dues:$240
About this home
New to market, wonderful 3BR/1BA bi-level condo offering 1,000+ sq ft of sunny, flexible living space on quiet tree-lined street near Teele Square. Enter top unit of 2 unit building through a gracious hallway foyer w/generously sized closet convenient for 4 season living. Open concept living/dining perfect for entertaining! Updated eat-in kitchen boasts quartz countertop, tile floor, SS appliances and handsome cabinetry. Glass slider leading to private deck provides for a sunny kitchen and is the perfect location for grilling or your morning coffee. Conveniently located BR and fully tiled bathroom with handsome pedestal sink and wainscoting round out the 1st floor. Upstairs, 2 skylit BRs are nestled in the tree tops. Deeded driveway tandem parking for 2; private laundry in basement with abundant storage space. Owned solar panels keep energy costs low. Convenient location near Tufts, Davis and Porter Squares with great shopping, bars and restaurants. Urban living at its best!
Contact an agent
Home facts
- Year built:1930
- Listing ID #:73424086
- Updated:September 03, 2025 at 10:30 AM
Rooms and interior
- Bedrooms:3
- Total bathrooms:1
- Full bathrooms:1
- Living area:1,026 sq. ft.
Heating and cooling
- Cooling:Window Unit(s)
- Heating:Baseboard, Hot Water, Natural Gas
Structure and exterior
- Roof:Shingle
- Year built:1930
- Building area:1,026 sq. ft.
Utilities
- Water:Public
- Sewer:Public Sewer
Finances and disclosures
- Price:$735,000
- Price per sq. ft.:$716.37
- Tax amount:$2,962 (2026)
New listings near 52 Victoria Street #B
- Open Sat, 11am to 12:45pmNew
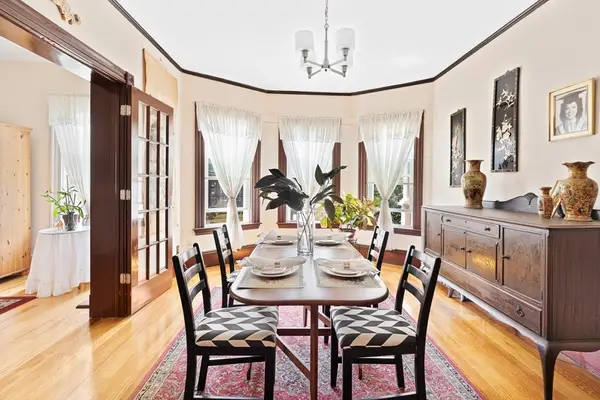 $899,900Active2 beds 1 baths1,450 sq. ft.
$899,900Active2 beds 1 baths1,450 sq. ft.9 Prospect Hill Ave #2, Somerville, MA 02143
MLS# 73423869Listed by: Coldwell Banker Realty - Boston - Open Sat, 12 to 2pmNew
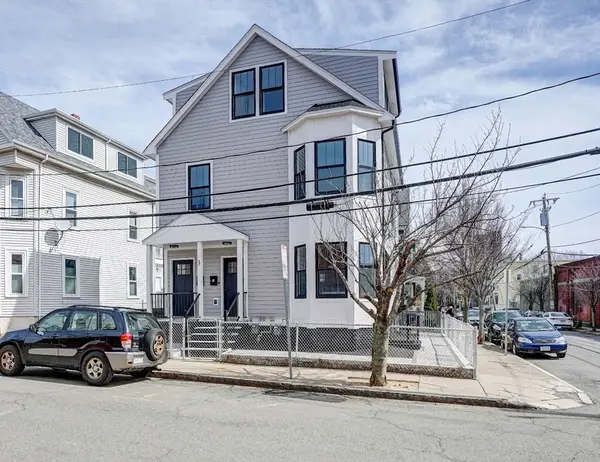 $899,000Active2 beds 3 baths1,359 sq. ft.
$899,000Active2 beds 3 baths1,359 sq. ft.3 Church St #1, Somerville, MA 02143
MLS# 73424151Listed by: Keller Williams Realty - New
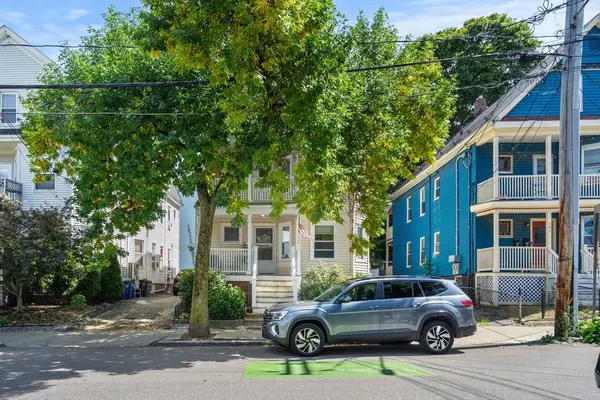 $879,900Active5 beds 2 baths2,039 sq. ft.
$879,900Active5 beds 2 baths2,039 sq. ft.103 Willow Ave #2, Somerville, MA 02144
MLS# 73424190Listed by: J. Borstell Real Estate, Inc. - New
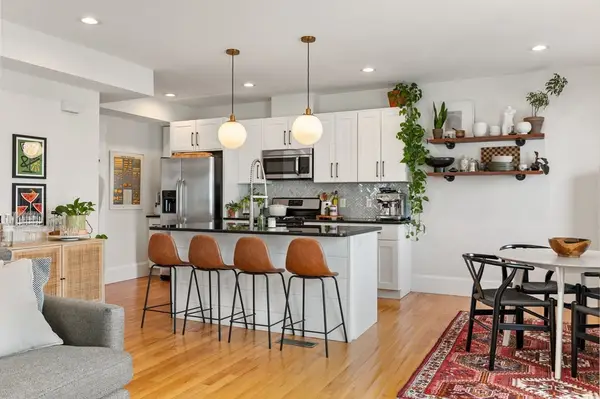 $939,000Active2 beds 3 baths1,190 sq. ft.
$939,000Active2 beds 3 baths1,190 sq. ft.47 Glen St #2, Somerville, MA 02145
MLS# 73424193Listed by: Douglas Elliman Real Estate - The Sarkis Team - Open Sat, 11am to 12pmNew
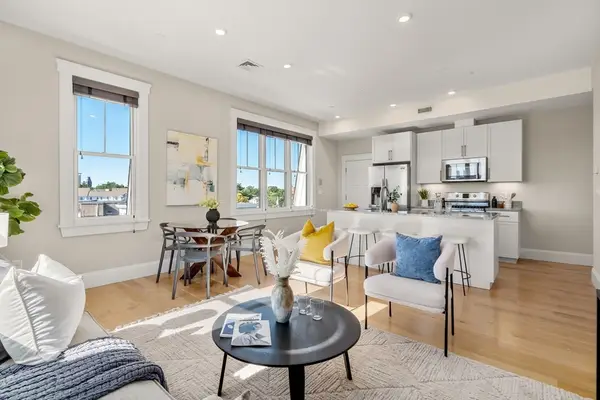 $949,000Active2 beds 2 baths981 sq. ft.
$949,000Active2 beds 2 baths981 sq. ft.593 Somerville Ave #6, Somerville, MA 02143
MLS# 73424233Listed by: Hammond Residential Real Estate - Open Sat, 12 to 2pmNew
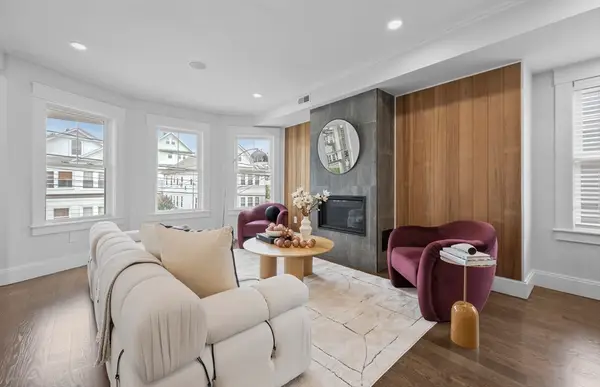 $1,249,000Active4 beds 4 baths2,171 sq. ft.
$1,249,000Active4 beds 4 baths2,171 sq. ft.70-72 Governor Winthrop Rd #72, Somerville, MA 02145
MLS# 73424331Listed by: Elevated Realty, LLC - New
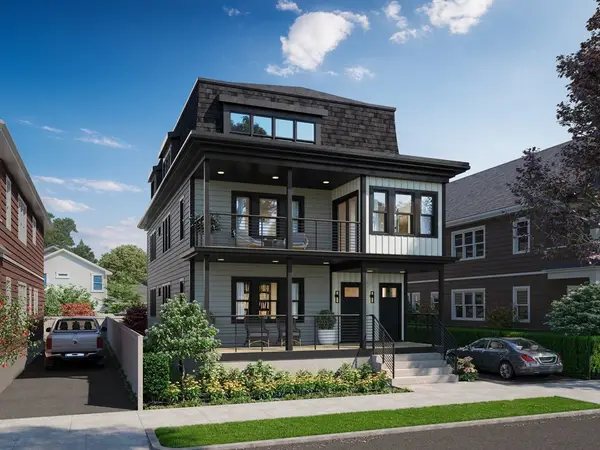 $1,450,000Active3 beds 3 baths2,400 sq. ft.
$1,450,000Active3 beds 3 baths2,400 sq. ft.34 Governor Winthrop Rd #2, Somerville, MA 02145
MLS# 73424424Listed by: EVO Real Estate Group, LLC - Open Thu, 11am to 12pmNew
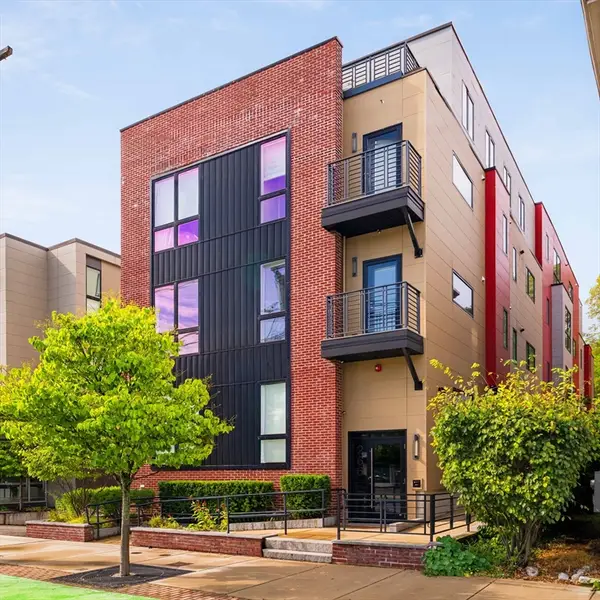 $1,300,000Active3 beds 2 baths1,515 sq. ft.
$1,300,000Active3 beds 2 baths1,515 sq. ft.266 Beacon Street #3, Somerville, MA 02143
MLS# 73424506Listed by: Gibson Sotheby's International Realty - Open Thu, 4:30 to 6pmNew
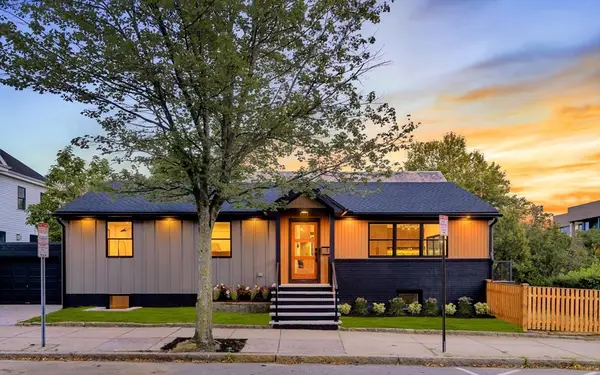 $2,099,000Active4 beds 3 baths2,481 sq. ft.
$2,099,000Active4 beds 3 baths2,481 sq. ft.1 Packard Ave, Somerville, MA 02144
MLS# 73423725Listed by: Berkshire Hathaway HomeServices Warren Residential
