61 Highland Road, Somerville, MA 02144
Local realty services provided by:ERA Cape Real Estate
61 Highland Road,Somerville, MA 02144
$1,999,000
- 4 Beds
- 3 Baths
- 2,595 sq. ft.
- Single family
- Active
Listed by: thalia c. tringo, todd zinn
Office: thalia tringo & associates real estate, inc.
MLS#:73451783
Source:MLSPIN
Price summary
- Price:$1,999,000
- Price per sq. ft.:$770.33
About this home
Set on a beloved st w/distinctive landscaping, this renovated home offers 4 bd, 3 ba, AC, stunning original details, wide front porch, rear deck, driveway, and fenced yard. The gracious foyer retains original ornate tin ceiling, bay window w/stained glass, inlaid wood fl, Jack and Jill stair, and French doors to LR. Adjoining DR has built-in china cabinet and inlaid wood fl. The roomy cook's kitchen has brkfst bar, ss appliances, white cabinets, stone counters, skylt, and glass slider to deck and yd. A full bath and separate laundry closet complete the 1st fl. The 2nd fl has 3 sizable bdrms, 1 office, and a full, tiled bath. The entire top fl is a luxurious custom suite w/lg bdrm; dble walk-in closets; and spa-worthy bath w/skylts, clerestory windows, tiled shower, towel warmer, dble sinks, linen closet, and water closet w/pkt dr. Unfin bsmt has ample storage and workspace and dr to yard. Walk to 2 RedLine + 2 GLX stops, bike path, Lex. Park, shops, eateries, theaters, universities.
Contact an agent
Home facts
- Year built:1900
- Listing ID #:73451783
- Updated:November 14, 2025 at 12:01 PM
Rooms and interior
- Bedrooms:4
- Total bathrooms:3
- Full bathrooms:3
- Living area:2,595 sq. ft.
Heating and cooling
- Cooling:2 Cooling Zones, Central Air
- Heating:Natural Gas, Steam
Structure and exterior
- Roof:Shingle
- Year built:1900
- Building area:2,595 sq. ft.
- Lot area:0.08 Acres
Utilities
- Water:Public
- Sewer:Public Sewer
Finances and disclosures
- Price:$1,999,000
- Price per sq. ft.:$770.33
- Tax amount:$18,639 (2025)
New listings near 61 Highland Road
- Open Sun, 12 to 1:30pmNew
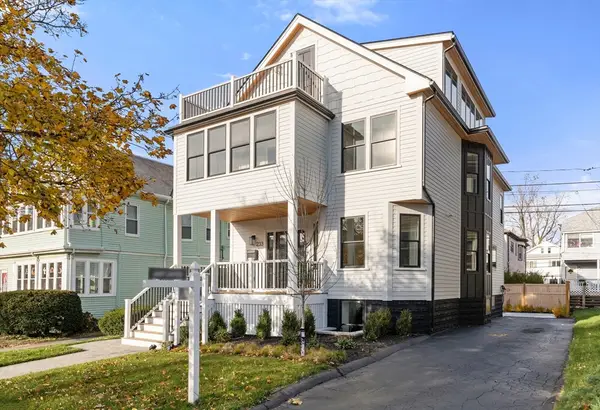 $2,500,000Active4 beds 5 baths4,082 sq. ft.
$2,500,000Active4 beds 5 baths4,082 sq. ft.235 Powderhouse Boulevard, Somerville, MA 02144
MLS# 73454503Listed by: Coldwell Banker Realty - Cambridge - New
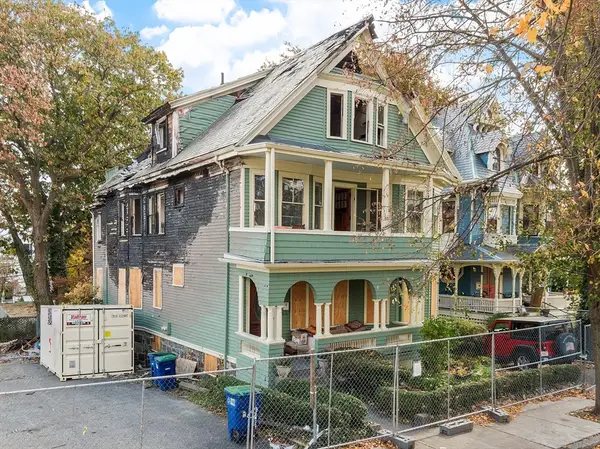 $799,000Active7 beds 3 baths3,716 sq. ft.
$799,000Active7 beds 3 baths3,716 sq. ft.71 Thurston, Somerville, MA 02145
MLS# 73452614Listed by: Leading Edge Real Estate - New
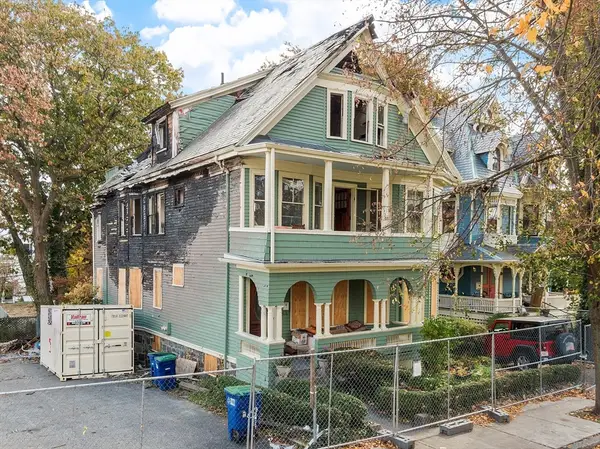 $799,000Active0.1 Acres
$799,000Active0.1 Acres71 Thurston, Somerville, MA 02145
MLS# 73452620Listed by: Leading Edge Real Estate - Open Sat, 1:30 to 3pmNew
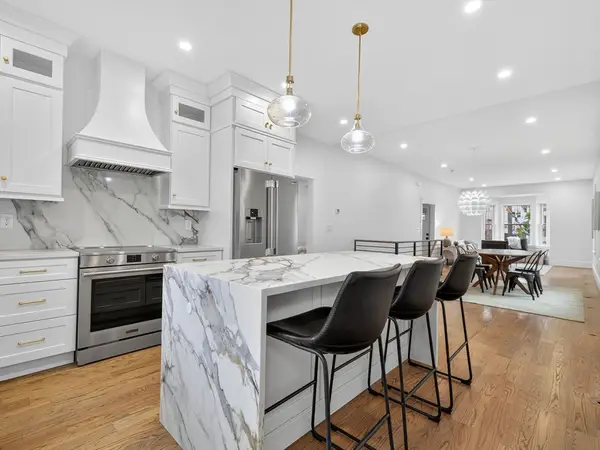 $1,700,000Active4 beds 3 baths1,992 sq. ft.
$1,700,000Active4 beds 3 baths1,992 sq. ft.31 Houghton St #A, Somerville, MA 02143
MLS# 73452656Listed by: Keller Williams Realty Cambridge - New
 $999,999Active3 beds 2 baths1,445 sq. ft.
$999,999Active3 beds 2 baths1,445 sq. ft.11 Watson St #1, Somerville, MA 02144
MLS# 73452499Listed by: East Key Realty - New
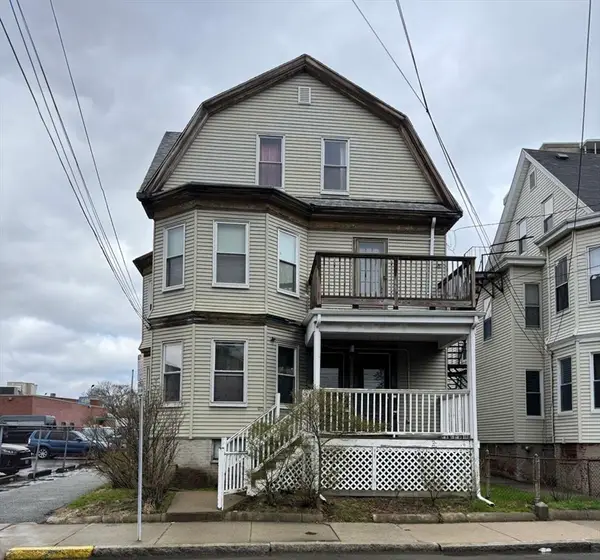 $1,999,999Active5 beds 5 baths3,410 sq. ft.
$1,999,999Active5 beds 5 baths3,410 sq. ft.10 Stone Ave, Somerville, MA 02143
MLS# 73452429Listed by: Century 21 North East - New
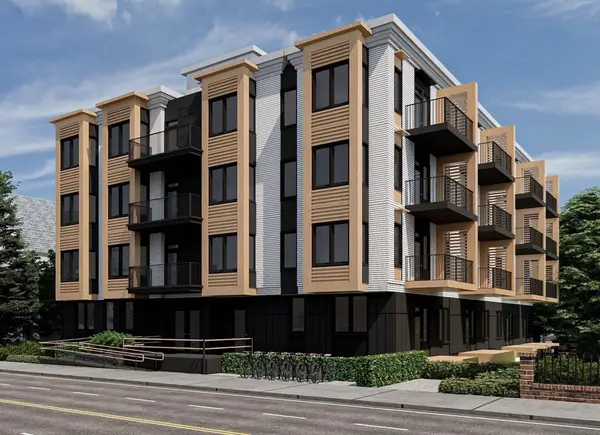 $785,450Active1 beds 1 baths683 sq. ft.
$785,450Active1 beds 1 baths683 sq. ft.84 Prospect St #101, Somerville, MA 02143
MLS# 73452296Listed by: Coldwell Banker Realty - Cambridge - New
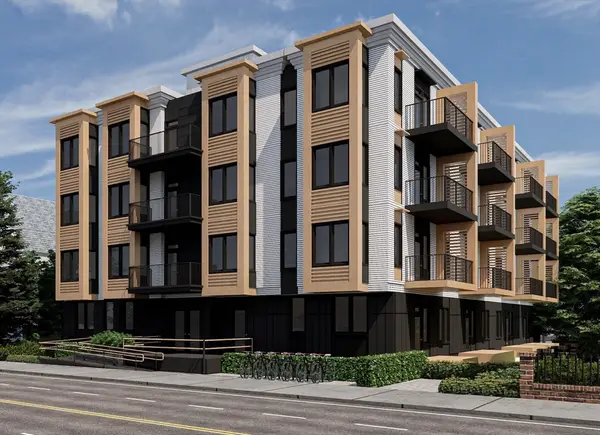 $859,050Active2 beds 2 baths747 sq. ft.
$859,050Active2 beds 2 baths747 sq. ft.84 Prospect St #104, Somerville, MA 02143
MLS# 73452309Listed by: Coldwell Banker Realty - Cambridge - New
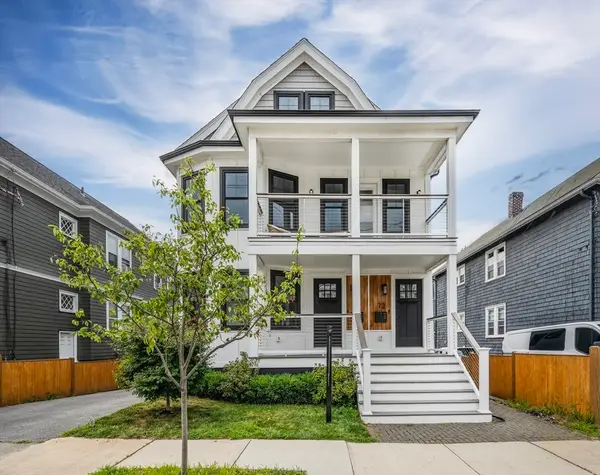 $1,195,000Active4 beds 4 baths2,171 sq. ft.
$1,195,000Active4 beds 4 baths2,171 sq. ft.72 Governor Winthrop Rd #2, Somerville, MA 02145
MLS# 73452092Listed by: Elevated Realty, LLC - New
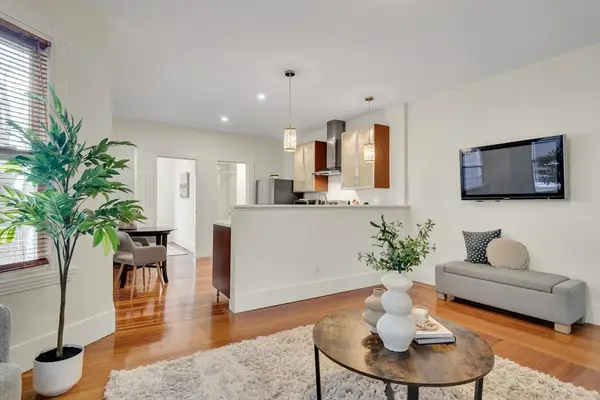 $499,900Active1 beds 1 baths675 sq. ft.
$499,900Active1 beds 1 baths675 sq. ft.456 Medford St #3, Somerville, MA 02145
MLS# 73452094Listed by: NextHome Tradition
