41 Dean St, Easton, MA 02375
Local realty services provided by:Cohn & Company ERA Powered
41 Dean St,Easton, MA 02375
$725,000
- 3 Beds
- 2 Baths
- 2,700 sq. ft.
- Single family
- Active
Listed by:jarealty group
Office:berkshire hathaway homeservices robert paul properties
MLS#:73428607
Source:MLSPIN
Price summary
- Price:$725,000
- Price per sq. ft.:$268.52
About this home
Step into your exclusive sanctuary at 41 Dean Street—an inviting 3 bedroom, 2 bathroom, raised-ranch home set on a lush, 1-acre lot in the heart of South Easton. This thoughtfully designed home boasts 2,700 sqft. of well-appointed living space, including a living/dining room with fireplace, an oversized family room above the attached heated 2-car garage, and a fully finished walk-out lower level—perfect for a home office, guest suite, or entertainment hub. Outdoor living is effortless with a screened-in deck/porch just off the kitchen and a sparkling in-ground saltwater pool perched in a beautifully landscaped backyard complete with a patio and garden area. Whether you're hosting summer gatherings, enjoying the tranquility of your private wooded lot, or settling into a forever home in a welcoming neighborhood, this residence delivers a rare blend of comfort, space, and style. Don’t miss the opportunity to make this one-of-a-kind property yours—where timeless charm meets modern living.
Contact an agent
Home facts
- Year built:1975
- Listing ID #:73428607
- Updated:September 16, 2025 at 03:47 PM
Rooms and interior
- Bedrooms:3
- Total bathrooms:2
- Full bathrooms:2
- Living area:2,700 sq. ft.
Heating and cooling
- Cooling:1 Cooling Zone, Ductless
- Heating:Baseboard, Oil
Structure and exterior
- Roof:Shingle
- Year built:1975
- Building area:2,700 sq. ft.
- Lot area:1 Acres
Utilities
- Water:Public
- Sewer:Private Sewer
Finances and disclosures
- Price:$725,000
- Price per sq. ft.:$268.52
- Tax amount:$7,812 (2025)
New listings near 41 Dean St
- New
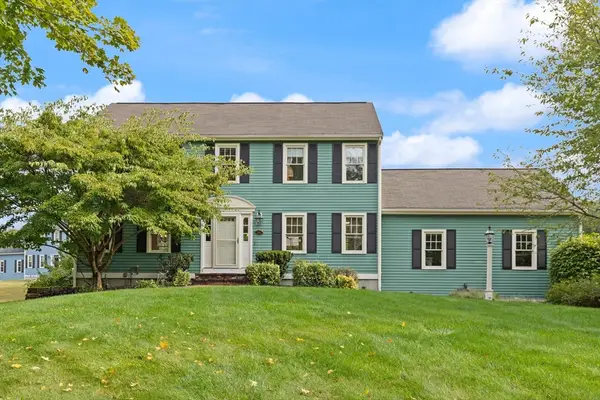 $739,900Active4 beds 3 baths1,886 sq. ft.
$739,900Active4 beds 3 baths1,886 sq. ft.264 Bay Rd, Easton, MA 02356
MLS# 73430839Listed by: Coldwell Banker Realty - Easton - Open Thu, 4 to 6pmNew
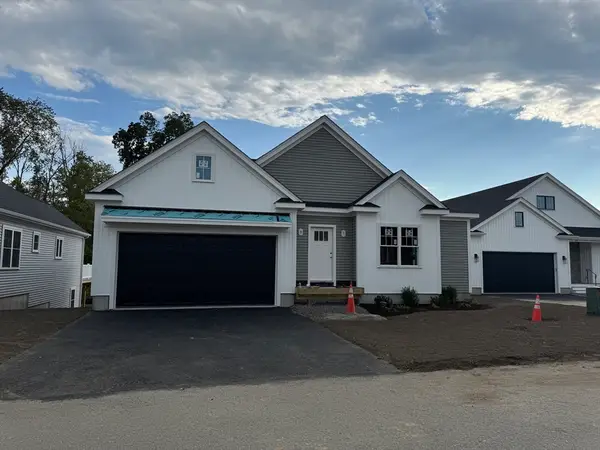 $879,900Active3 beds 3 baths1,575 sq. ft.
$879,900Active3 beds 3 baths1,575 sq. ft.3 Coach Road, Easton, MA 02375
MLS# 73430361Listed by: Whitty Real Estate - New
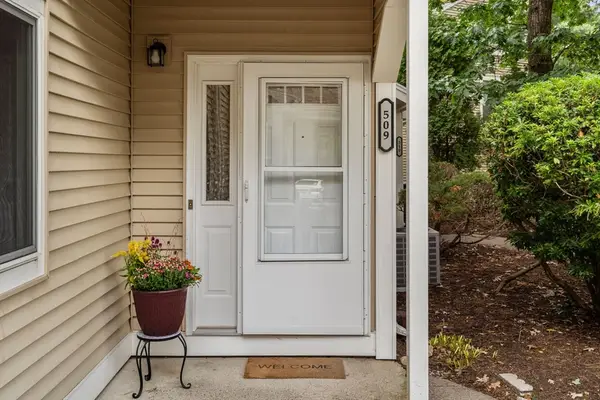 $395,000Active2 beds 2 baths1,543 sq. ft.
$395,000Active2 beds 2 baths1,543 sq. ft.509 Dongary Road #509, Easton, MA 02375
MLS# 73429779Listed by: Coldwell Banker Realty - Westwood - New
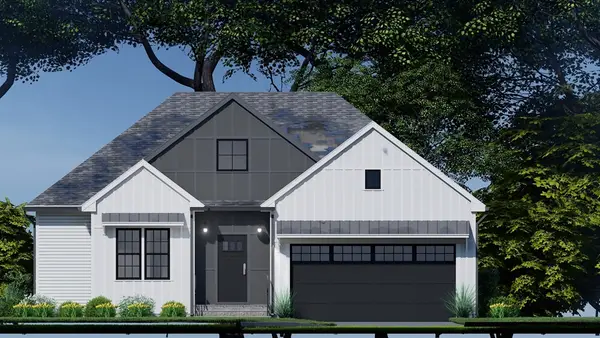 $879,900Active3 beds 3 baths1,577 sq. ft.
$879,900Active3 beds 3 baths1,577 sq. ft.23 Cutter Drive, Easton, MA 02375
MLS# 73429635Listed by: Whitty Real Estate - New
 $999,000Active4 beds 3 baths5,062 sq. ft.
$999,000Active4 beds 3 baths5,062 sq. ft.36 Sierra Dr, Easton, MA 02375
MLS# 73429032Listed by: William Raveis R.E. & Home Services - New
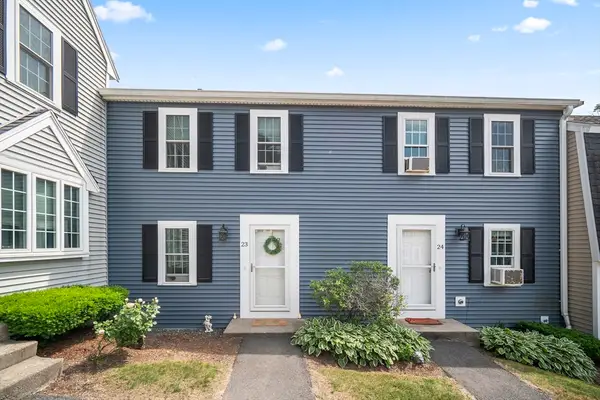 $399,900Active2 beds 2 baths1,152 sq. ft.
$399,900Active2 beds 2 baths1,152 sq. ft.585 Turnpike St #23, Easton, MA 02375
MLS# 73428941Listed by: Old Colony Property Services, Inc. - New
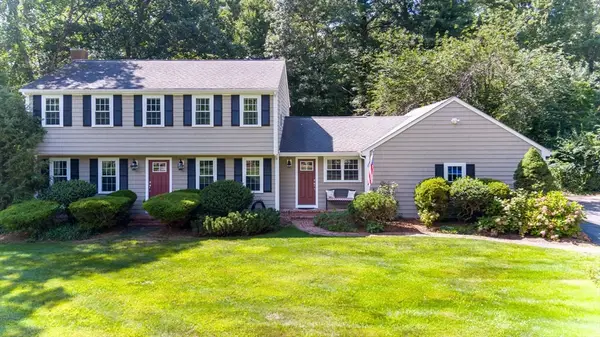 $944,900Active4 beds 3 baths2,996 sq. ft.
$944,900Active4 beds 3 baths2,996 sq. ft.9 Oak Ridge Drive, Easton, MA 02356
MLS# 73426632Listed by: Premier Properties - New
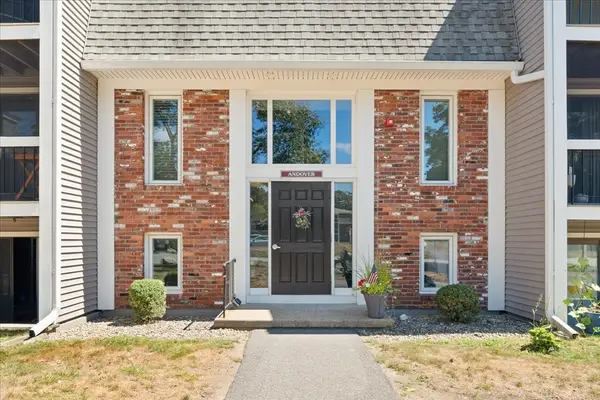 $305,000Active2 beds 1 baths945 sq. ft.
$305,000Active2 beds 1 baths945 sq. ft.15 Foundry St #A1, Easton, MA 02375
MLS# 73427907Listed by: Keller Williams Elite 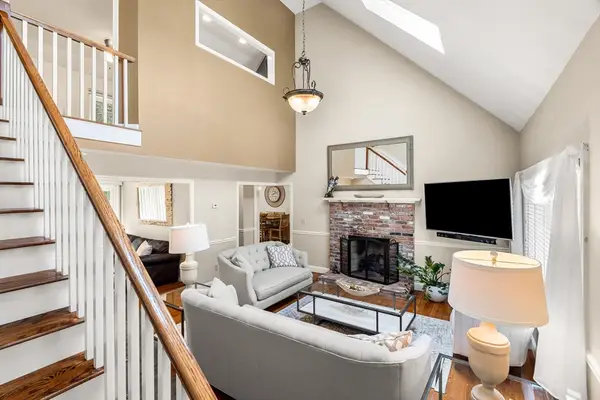 $449,000Active2 beds 3 baths2,654 sq. ft.
$449,000Active2 beds 3 baths2,654 sq. ft.53 Indian Cove Way #53, Easton, MA 02375
MLS# 73426425Listed by: Coldwell Banker Realty - Milton
