5 Indian Cove Way #5, South Easton, MA 02375
Local realty services provided by:Cohn & Company ERA Powered
5 Indian Cove Way #5,Easton, MA 02375
$449,900
- 2 Beds
- 3 Baths
- 2,574 sq. ft.
- Condominium
- Active
Listed by: bruno real estate advisors, judi bruno
Office: re/max real estate center
MLS#:73433615
Source:MLSPIN
Price summary
- Price:$449,900
- Price per sq. ft.:$174.79
- Monthly HOA dues:$987
About this home
WELCOME HOME to "INDIAN COVE" ... when only the best will do! PRISTINE DESIGNER CAPE- STYLE TOWNHOME W/ DETACHED GARAGE. EXQUISITE CUSTOM THROUGHOUT! Dramatic Cathedral LR w/Skylights, Brick Fireplace/Gas Log, gleaming hardwood floors, all new woodwork, trim, doors and flooring, 29 ft Custom Kitchen w/Solarium Dining Area, 25 ft sundeck overlooks woods. Formal Dining Rm w sliders to deck, Full Shower Bath. SECOND LEVEL: Master Suite with Spa Bath & Shower, walk-in Custom Closet w/built- ins. LOWER LEVEL: NEW flooring, Family Rm / Guest Rm/ Full Shower Bath, sliders walkout to backyard. Utility/Laundry Rm. AMENITIES INCLUDE : NEW HVAC Gas (Trane Heat Sys, Central Air, NEW Rheem Gas 70 gal HW, Sonos Sound Speaker System, UVC Air Purifier System. ADT Security System. All Appliances and 2 TV's will remain. " INDIAN COVE" EXTERIORS ALL BRAND NEW ( roofs/siding/decks/windows/doors/solariums). Community Tennis Court. ULTRA SPACIOUS AND ..... LIKE A SINGLE FAMILY HOME!
Contact an agent
Home facts
- Year built:1987
- Listing ID #:73433615
- Updated:November 15, 2025 at 11:44 AM
Rooms and interior
- Bedrooms:2
- Total bathrooms:3
- Full bathrooms:3
- Living area:2,574 sq. ft.
Heating and cooling
- Cooling:1 Cooling Zone, Central Air
- Heating:Forced Air, Natural Gas
Structure and exterior
- Roof:Shingle
- Year built:1987
- Building area:2,574 sq. ft.
- Lot area:12 Acres
Utilities
- Water:Public
- Sewer:Private Sewer
Finances and disclosures
- Price:$449,900
- Price per sq. ft.:$174.79
- Tax amount:$5,561 (2025)
New listings near 5 Indian Cove Way #5
- Open Sat, 11am to 1pmNew
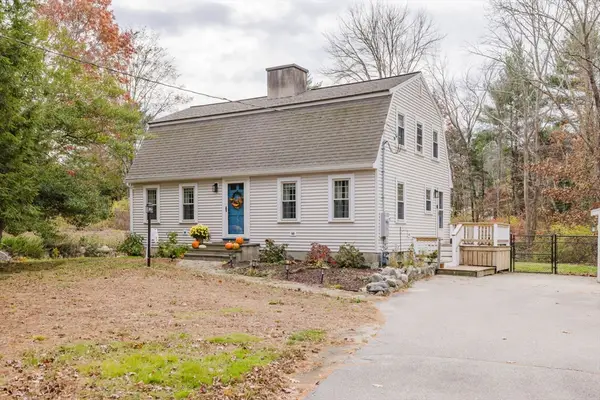 $659,900Active3 beds 2 baths1,555 sq. ft.
$659,900Active3 beds 2 baths1,555 sq. ft.26 Short St, Easton, MA 02375
MLS# 73451996Listed by: Goodwin Realty Group, LLC 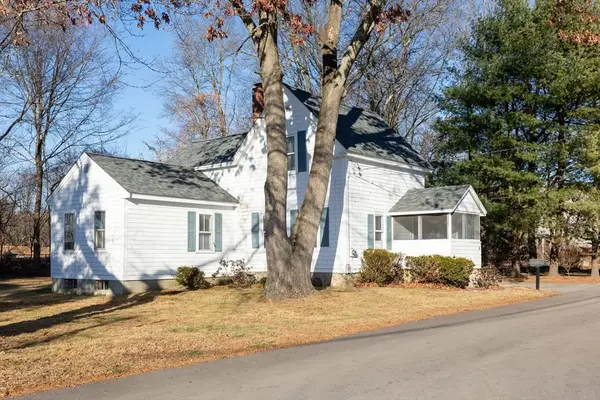 $505,000Active2 beds 1 baths1,066 sq. ft.
$505,000Active2 beds 1 baths1,066 sq. ft.4 County Lane, Easton, MA 02375
MLS# 73450834Listed by: Keller Williams Realty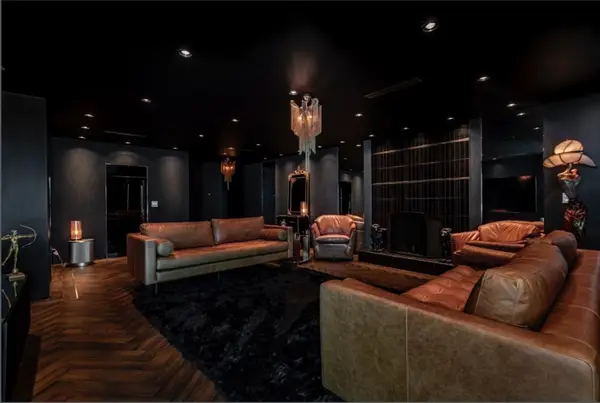 $2,500,000Active4 beds 5 baths4,870 sq. ft.
$2,500,000Active4 beds 5 baths4,870 sq. ft.15 Scotch Dam Rd., Easton, MA 02375
MLS# 73450387Listed by: RE/MAX Andrew Realty Services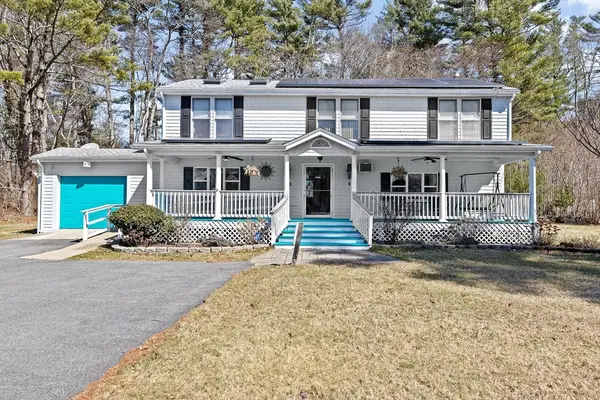 $750,000Active3 beds 3 baths2,061 sq. ft.
$750,000Active3 beds 3 baths2,061 sq. ft.860 Washington St, Easton, MA 02375
MLS# 73449659Listed by: Century 21 North East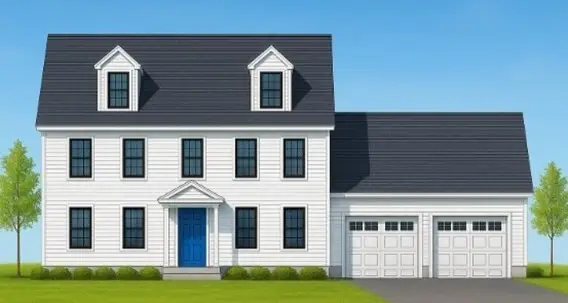 $999,999Active3 beds 3 baths2,281 sq. ft.
$999,999Active3 beds 3 baths2,281 sq. ft.16 Goodspeed #Lot 4, Easton, MA 02375
MLS# 73449537Listed by: Douglas A. King Properties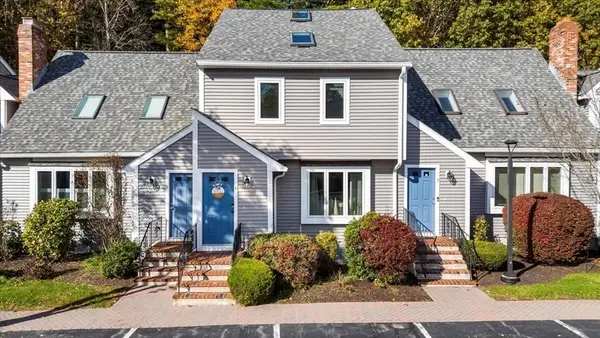 $400,000Active2 beds 3 baths2,409 sq. ft.
$400,000Active2 beds 3 baths2,409 sq. ft.6 Indian Cove Way #6, Easton, MA 02375
MLS# 73447812Listed by: eXp Realty $1,888,888Active5 beds 3 baths4,014 sq. ft.
$1,888,888Active5 beds 3 baths4,014 sq. ft.21 Scotch Dam Rd, Easton, MA 02375
MLS# 73440257Listed by: RE/MAX Andrew Realty Services- Open Sun, 11am to 1pm
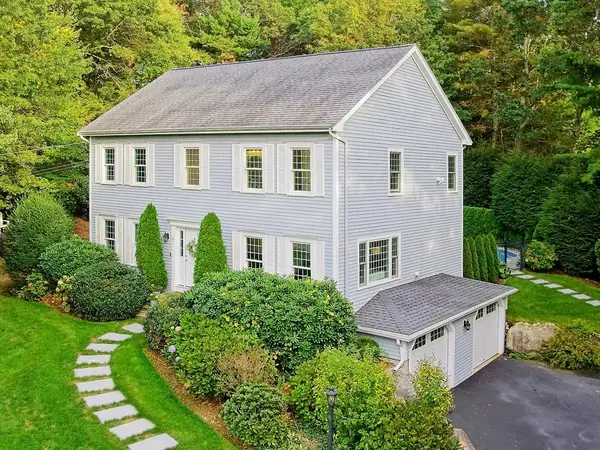 $1,024,000Active3 beds 3 baths3,736 sq. ft.
$1,024,000Active3 beds 3 baths3,736 sq. ft.28 Heidi Rd, Easton, MA 02375
MLS# 73445842Listed by: Gibson Sotheby's International Realty 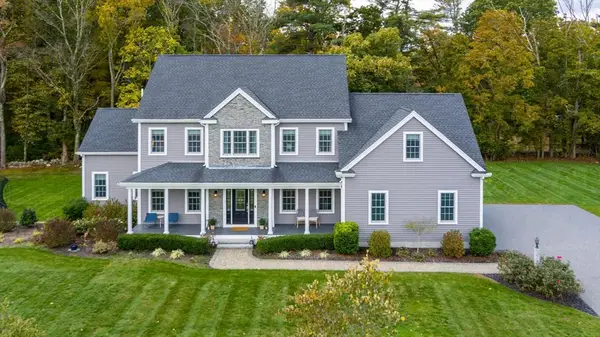 $1,295,000Active5 beds 4 baths3,964 sq. ft.
$1,295,000Active5 beds 4 baths3,964 sq. ft.1 Newell Cir, Easton, MA 02375
MLS# 73443230Listed by: Premier Properties $549,900Active3 beds 3 baths1,245 sq. ft.
$549,900Active3 beds 3 baths1,245 sq. ft.24 Eisenhower Dr, Easton, MA 02375
MLS# 73442911Listed by: News Realty LLC
