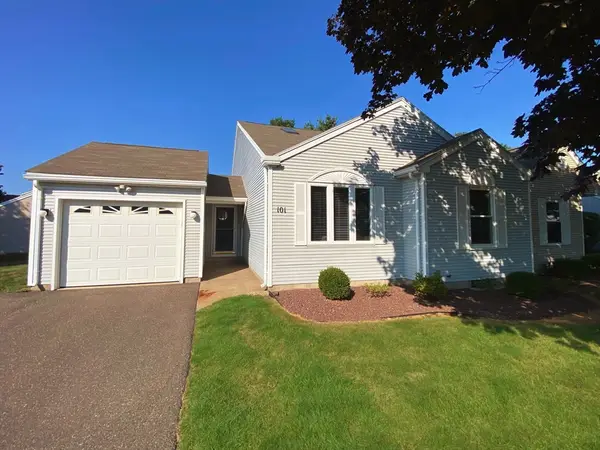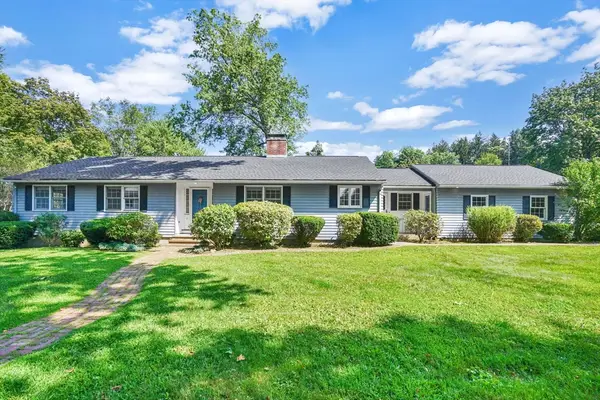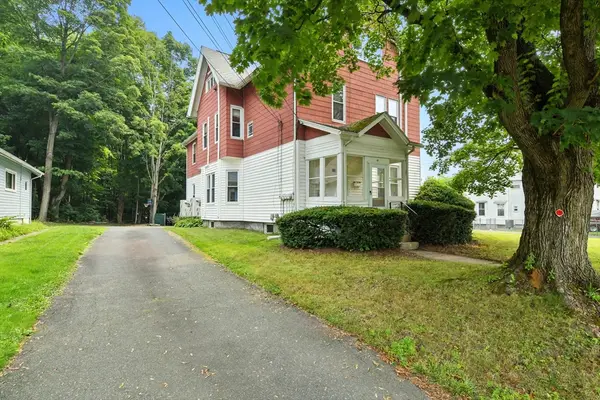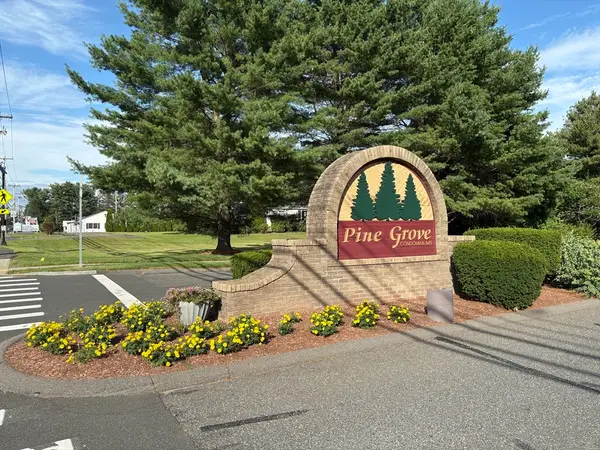124 College St #20, South Hadley, MA 01075
Local realty services provided by:ERA Hart Sargis-Breen Real Estate



124 College St #20,South Hadley, MA 01075
$264,900
- 2 Beds
- 2 Baths
- 1,098 sq. ft.
- Condominium
- Active
Listed by:crystal kane
Office:happy valley realty group, llc
MLS#:73378718
Source:MLSPIN
Price summary
- Price:$264,900
- Price per sq. ft.:$241.26
- Monthly HOA dues:$332
About this home
Seller Says Sell~AMAZING price! WATERFALL VIEWS From LR! Welcome to the beautiful, charming & desirable Mill condo~perfectly situated next to Mt. Holyoke & the Commons w/ access to the highway, Amherst & surrounding towns. This condo is truly unique w/ the first & closest parking space next to the main entrance plus a private garage w/ attic storage! Follow the path along the water into the main building and enter through the 1st floor into this truly magnificent condo with cathedral ceilings, exposed brick throughout, views & calming sounds/view of the incredible waterfalls! The main floor offers an open floor plan w/ a convenient 1st floor half bath, large living room/dining area, kitchen w/ first floor laundry & all appliances included, stunning wood-burning fireplace & mantle, large windows, central air. Head upstairs past the built-in shelves to a perfect 2nd bedroom/office suite and into the primary with more exposed brick, 3 closets & full bathroom. Beautiful Atrium~See Pics.
Contact an agent
Home facts
- Year built:1982
- Listing Id #:73378718
- Updated:August 14, 2025 at 10:21 AM
Rooms and interior
- Bedrooms:2
- Total bathrooms:2
- Full bathrooms:1
- Half bathrooms:1
- Living area:1,098 sq. ft.
Heating and cooling
- Cooling:1 Cooling Zone, Central Air
- Heating:Electric
Structure and exterior
- Roof:Shingle
- Year built:1982
- Building area:1,098 sq. ft.
Utilities
- Water:Public
- Sewer:Public Sewer
Finances and disclosures
- Price:$264,900
- Price per sq. ft.:$241.26
- Tax amount:$4,234 (2025)
New listings near 124 College St #20
- New
 $399,900Active2 beds 3 baths1,200 sq. ft.
$399,900Active2 beds 3 baths1,200 sq. ft.101 Alvord Place #101, South Hadley, MA 01075
MLS# 73418068Listed by: Mulry Real Estate - New
 $499,900Active3 beds 3 baths1,848 sq. ft.
$499,900Active3 beds 3 baths1,848 sq. ft.11 Sycamore Knls, South Hadley, MA 01075
MLS# 73417295Listed by: Coldwell Banker Realty - Western MA - Open Sat, 11am to 12:30pmNew
 Listed by ERA$349,900Active2 beds 3 baths1,412 sq. ft.
Listed by ERA$349,900Active2 beds 3 baths1,412 sq. ft.62 Pine Grove Dr #62, South Hadley, MA 01075
MLS# 73416904Listed by: ERA M Connie Laplante Real Estate - Open Sat, 11am to 12:30pmNew
 $385,000Active4 beds 2 baths1,776 sq. ft.
$385,000Active4 beds 2 baths1,776 sq. ft.7 Lamb Street, South Hadley, MA 01075
MLS# 73416728Listed by: Real Broker MA, LLC - New
 $499,900Active9 beds 3 baths4,022 sq. ft.
$499,900Active9 beds 3 baths4,022 sq. ft.49 N Main Street, South Hadley, MA 01075
MLS# 73414582Listed by: William Raveis R.E. & Home Services - New
 $357,000Active3 beds 1 baths1,487 sq. ft.
$357,000Active3 beds 1 baths1,487 sq. ft.44 Pittroff Ave, South Hadley, MA 01075
MLS# 73413083Listed by: eXp Realty  Listed by ERA$329,900Active2 beds 2 baths1,316 sq. ft.
Listed by ERA$329,900Active2 beds 2 baths1,316 sq. ft.30 Pine Grove Drive #30, South Hadley, MA 01075
MLS# 73409715Listed by: ERA M Connie Laplante Real Estate $424,900Active3 beds 2 baths1,202 sq. ft.
$424,900Active3 beds 2 baths1,202 sq. ft.7 Hunter Terrace, South Hadley, MA 01075
MLS# 73412181Listed by: Brochu Real Estate Listed by ERA$399,000Active3 beds 2 baths1,946 sq. ft.
Listed by ERA$399,000Active3 beds 2 baths1,946 sq. ft.6 Central Ave, South Hadley, MA 01075
MLS# 73411427Listed by: ERA M Connie Laplante Real Estate $190,000Active1 beds 1 baths976 sq. ft.
$190,000Active1 beds 1 baths976 sq. ft.20 Lawrence Ave #35D, South Hadley, MA 01075
MLS# 73410438Listed by: Property One
