946 Bay Rd. #2, South Hamilton, MA 01982
Local realty services provided by:ERA Millennium Real Estate
946 Bay Rd. #2,Hamilton, MA 01982
$349,900
- 2 Beds
- 1 Baths
- 907 sq. ft.
- Condominium
- Active
Listed by: mirella e. mcdonough
Office: real broker ma, llc
MLS#:73420449
Source:MLSPIN
Price summary
- Price:$349,900
- Price per sq. ft.:$385.78
- Monthly HOA dues:$287
About this home
Open House 12/13 Sat 1130-130pm...Single level two bedroom condo, full of natural light, offering a granite kitchen w/ SS appliances, freshly painted walls, hardwood flooring and two equally sized bedrooms connected by a tiled bathroom. The spacious living room has enough room to put a dining table set and features a decorative fireplace & closet space. All windows were replaced in 2019. The basement has assigned storage space, laundry area and a high efficiency gas heating system (2016). The exterior offers a large common backyard w/ resident & guest parking. Desirable location moments away from the Hamilton commuter T station, Crane Beach, Appleton Farms, local restaurants & charming shops. Hamilton residents enjoy access to a community pool, tennis & basketball courts and summer concerts at Patton Park. This condo is pet friendly (with association permission) and comes with two deeded parking spaces.
Contact an agent
Home facts
- Year built:1840
- Listing ID #:73420449
- Updated:December 17, 2025 at 01:34 PM
Rooms and interior
- Bedrooms:2
- Total bathrooms:1
- Full bathrooms:1
- Living area:907 sq. ft.
Heating and cooling
- Cooling:Wall Unit(s)
- Heating:Hot Water, Natural Gas, Steam
Structure and exterior
- Roof:Shingle
- Year built:1840
- Building area:907 sq. ft.
Schools
- High school:Hamilton-Wenham Regional
- Middle school:Miles River
- Elementary school:Cutler
Utilities
- Water:Public
- Sewer:Private Sewer
Finances and disclosures
- Price:$349,900
- Price per sq. ft.:$385.78
- Tax amount:$5,165 (2025)
New listings near 946 Bay Rd. #2
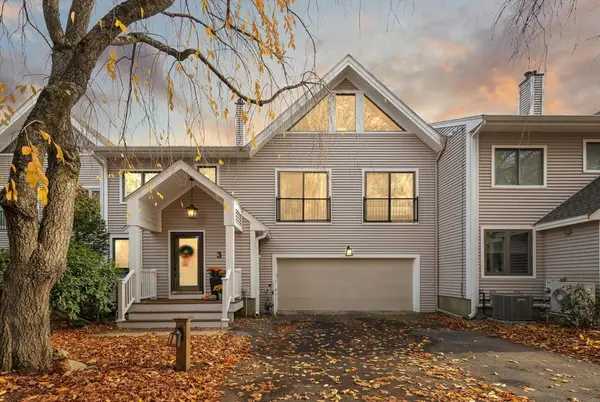 $950,000Active3 beds 3 baths3,675 sq. ft.
$950,000Active3 beds 3 baths3,675 sq. ft.300 Willow Street #3, Hamilton, MA 01982
MLS# 73459501Listed by: Bay Colony Realty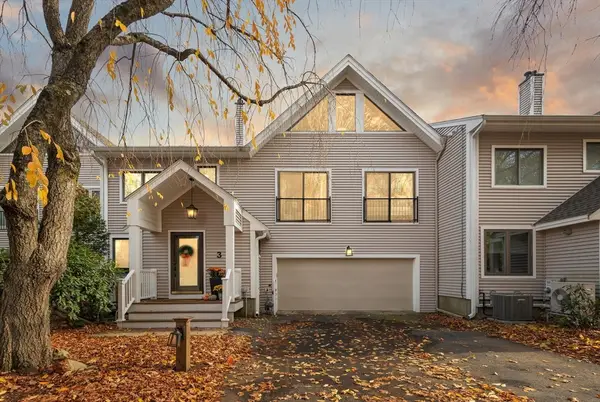 $950,000Active3 beds 3 baths3,675 sq. ft.
$950,000Active3 beds 3 baths3,675 sq. ft.300 Willow Street #3, Hamilton, MA 01982
MLS# 73453749Listed by: Bay Colony Realty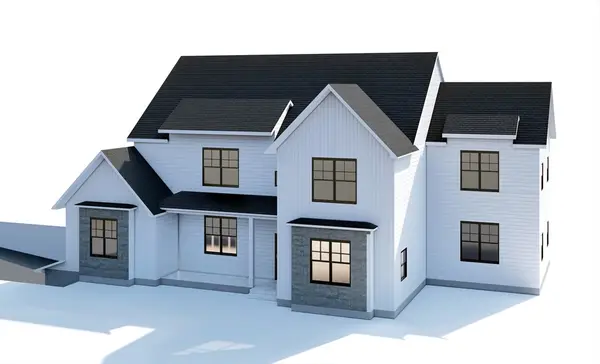 $499,000Active1.59 Acres
$499,000Active1.59 Acres175 Bridge St (lot 7), Hamilton, MA 01982
MLS# 73452346Listed by: J. Barrett & Company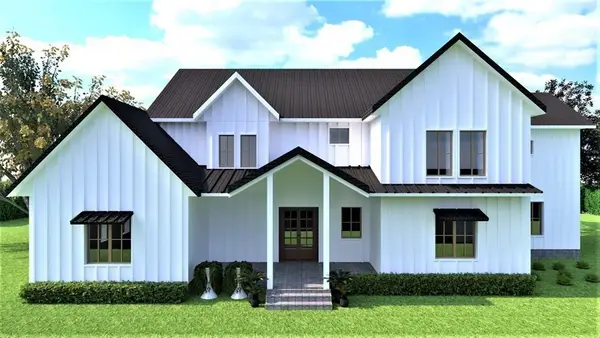 $499,000Active3.15 Acres
$499,000Active3.15 Acres155 Bridge St (lot 5), Hamilton, MA 01982
MLS# 73452235Listed by: J. Barrett & Company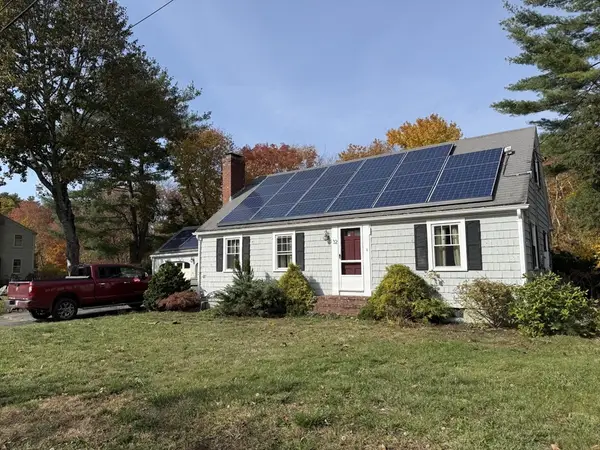 $780,000Active3 beds 2 baths1,368 sq. ft.
$780,000Active3 beds 2 baths1,368 sq. ft.32 Martel Rd South, Hamilton, MA 01982
MLS# 73452119Listed by: Get Listed Realty, LLC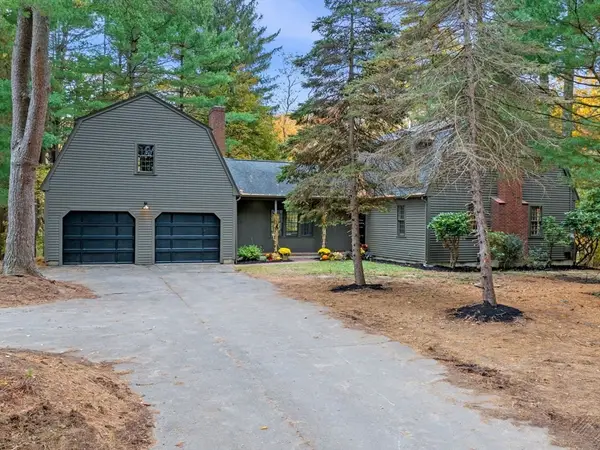 $1,575,000Active4 beds 4 baths3,097 sq. ft.
$1,575,000Active4 beds 4 baths3,097 sq. ft.145 Essex Street, Hamilton, MA 01982
MLS# 73448082Listed by: Sagan Harborside Sotheby's International Realty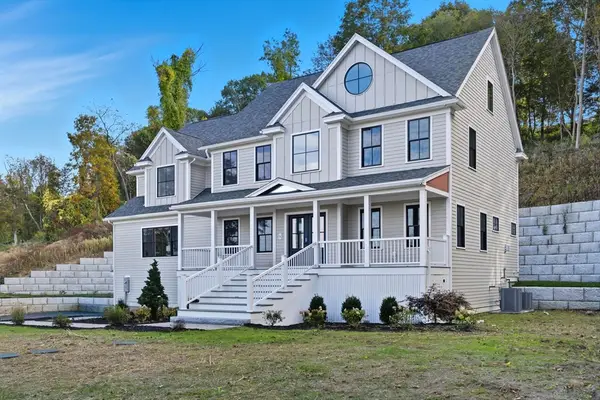 $2,199,000Active4 beds 3 baths4,886 sq. ft.
$2,199,000Active4 beds 3 baths4,886 sq. ft.161 Bridge Street, Hamilton, MA 01982
MLS# 73443051Listed by: J. Barrett & Company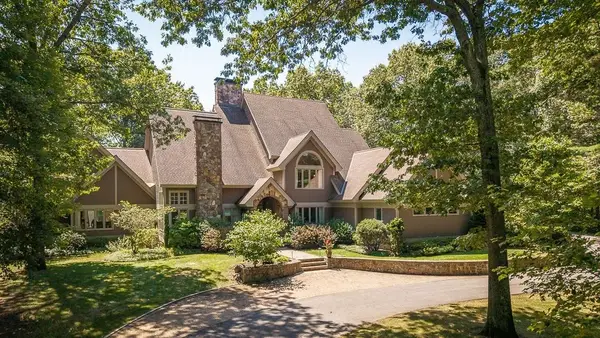 $2,199,000Active5 beds 8 baths5,875 sq. ft.
$2,199,000Active5 beds 8 baths5,875 sq. ft.30 Autumn Lane, Hamilton, MA 01982
MLS# 73413645Listed by: J. Barrett & Company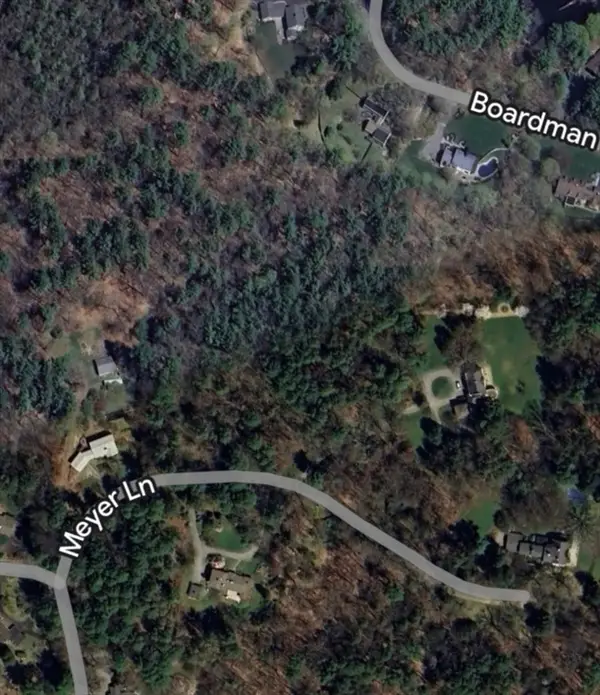 $699,900Active4.02 Acres
$699,900Active4.02 Acres0 Meyer Ln, Hamilton, MA 01982
MLS# 73302979Listed by: William Raveis R.E. & Home Services
