118 Southville Road, Southborough, MA 01772
Local realty services provided by:ERA Millennium Real Estate
118 Southville Road,Southborough, MA 01772
$499,900
- 2 Beds
- 2 Baths
- 1,170 sq. ft.
- Single family
- Active
Upcoming open houses
- Sun, Sep 2812:00 pm - 02:00 pm
Listed by:janet capello
Office:realty executives boston west
MLS#:73432659
Source:MLSPIN
Price summary
- Price:$499,900
- Price per sq. ft.:$427.26
About this home
Fantastic house stones throw to Southborough train station and on the Sudbury River. 5-minute drive to the Mass Pike or 495. Plus, all of Southborough's TOP-RATED SCHOOLS are only minutes away. Gleaming hardwood floors throughout! Some updates include roof, kitchen, windows, insulation, vinyl siding & propane hot water heater 2024, 2009 furnace, 2022 washer & dryer, wired for generator & Roth oil tank in 2024. Enjoy the 13x15 screened in porch overlooking the water and a very private backyard . Just over 1 mile to Hopkinton State Park! Walk to Southville Market! Home "AS IS" condition. Including basement fridge. Central air not working. Included 2 window air conditioners. Town shows 2 bedrooms however there is a den & office as 2 Bonus Rooms with closets on Upper Level. Buyers & buyers agent to verify all information and conduct due diligence. Measurements are approximate.
Contact an agent
Home facts
- Year built:1952
- Listing ID #:73432659
- Updated:September 22, 2025 at 09:49 PM
Rooms and interior
- Bedrooms:2
- Total bathrooms:2
- Full bathrooms:1
- Half bathrooms:1
- Living area:1,170 sq. ft.
Heating and cooling
- Cooling:1 Cooling Zone, Central Air, Dual, Window Unit(s)
- Heating:Forced Air, Oil
Structure and exterior
- Roof:Shingle
- Year built:1952
- Building area:1,170 sq. ft.
- Lot area:0.25 Acres
Schools
- High school:Algonquin
- Middle school:Trottier
- Elementary school:Finn, Neary,Woodward
Utilities
- Water:Private
- Sewer:Private Sewer
Finances and disclosures
- Price:$499,900
- Price per sq. ft.:$427.26
- Tax amount:$5,474 (2025)
New listings near 118 Southville Road
- Open Sat, 12 to 1:30pmNew
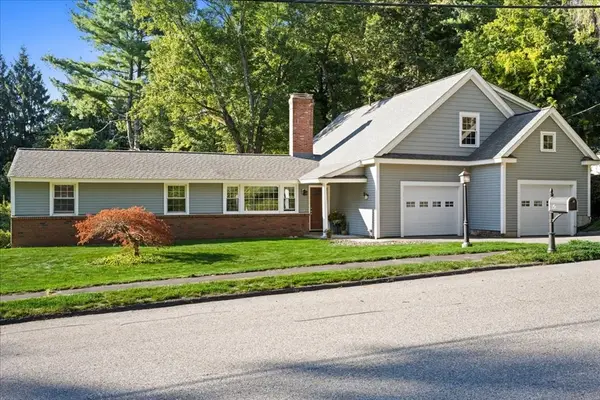 $850,000Active3 beds 3 baths2,672 sq. ft.
$850,000Active3 beds 3 baths2,672 sq. ft.2 Fairview Dr, Southborough, MA 01772
MLS# 73435054Listed by: Andrew J. Abu Inc., REALTORS® - Open Sun, 11am to 1pmNew
 Listed by ERA$850,000Active3 beds 3 baths3,000 sq. ft.
Listed by ERA$850,000Active3 beds 3 baths3,000 sq. ft.58 Pine Hill Road, Southborough, MA 01772
MLS# 73434235Listed by: ERA Key Realty Services - Distinctive Group - New
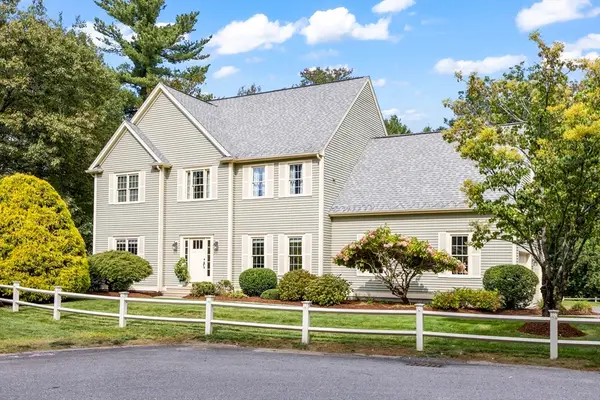 $1,300,000Active4 beds 3 baths3,233 sq. ft.
$1,300,000Active4 beds 3 baths3,233 sq. ft.41 Darlene Drive, Southborough, MA 01772
MLS# 73433077Listed by: Comrie Real Estate, Inc. - New
 $437,500Active3 beds 1 baths1,332 sq. ft.
$437,500Active3 beds 1 baths1,332 sq. ft.8 Parker Street, Southborough, MA 01772
MLS# 73432507Listed by: Keller Williams Boston Metrowest - New
 $599,999Active3 beds 1 baths2,161 sq. ft.
$599,999Active3 beds 1 baths2,161 sq. ft.7 Rockpoint Road, Southborough, MA 01772
MLS# 73431603Listed by: Entryway Real Estate - Open Sat, 10:30am to 12:30pmNew
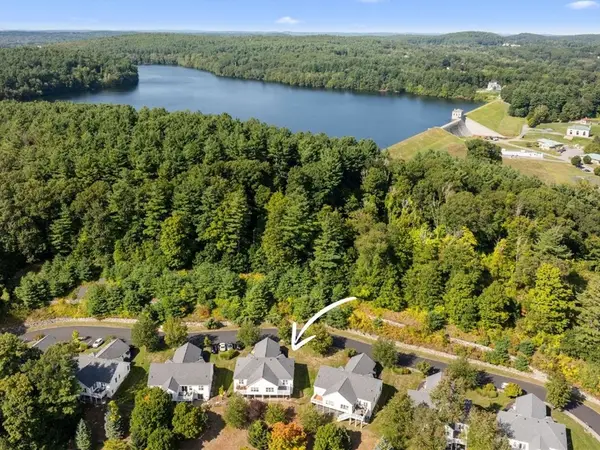 $640,000Active2 beds 3 baths2,206 sq. ft.
$640,000Active2 beds 3 baths2,206 sq. ft.40 William Onthank Ln #40, Southborough, MA 01772
MLS# 73430986Listed by: Mathieu Newton Sotheby's International Realty - Open Sun, 2 to 4pm
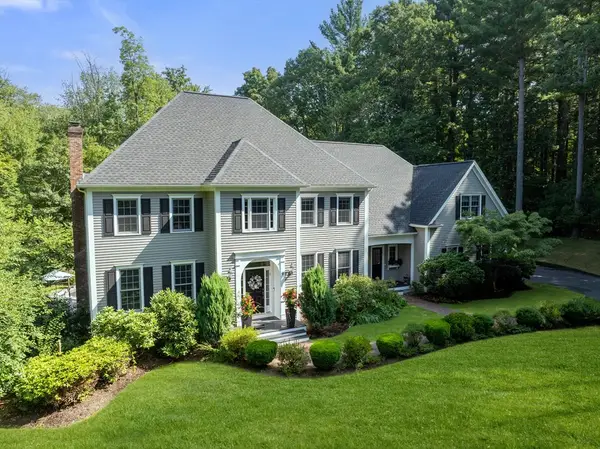 $1,895,000Active4 beds 4 baths5,384 sq. ft.
$1,895,000Active4 beds 4 baths5,384 sq. ft.9 Wentworth Drive, Southborough, MA 01772
MLS# 73429821Listed by: Coldwell Banker Realty - Framingham 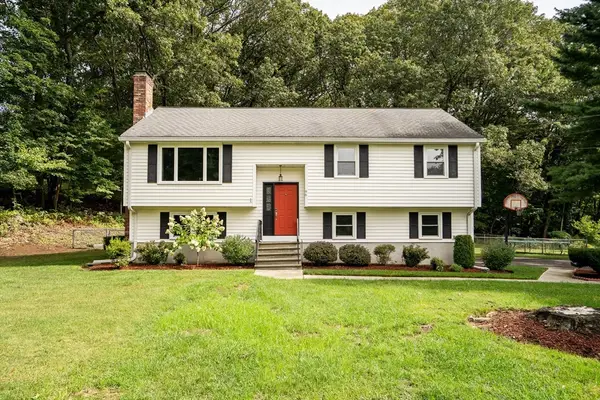 $729,000Active4 beds 2 baths2,042 sq. ft.
$729,000Active4 beds 2 baths2,042 sq. ft.96 Breakneck Hill Rd, Southborough, MA 01772
MLS# 73428767Listed by: Coldwell Banker Realty - Lexington- Open Sat, 10:30am to 12:30pm
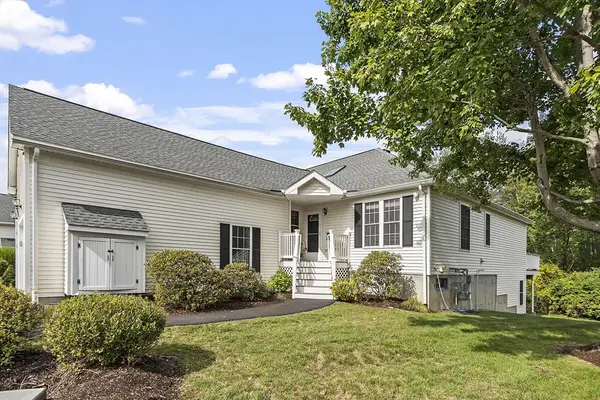 $599,900Active2 beds 3 baths2,056 sq. ft.
$599,900Active2 beds 3 baths2,056 sq. ft.1 Blueberry Lane #1, Southborough, MA 01772
MLS# 73428067Listed by: RE/MAX Signature Properties
