19 Gilmore Road, Southborough, MA 01772
Local realty services provided by:ERA Hart Sargis-Breen Real Estate
19 Gilmore Road,Southborough, MA 01772
$799,900
- 3 Beds
- 2 Baths
- 2,015 sq. ft.
- Single family
- Active
Listed by: kristine wingate shifrin
Office: andrew j. abu inc., realtors®
MLS#:73444975
Source:MLSPIN
Price summary
- Price:$799,900
- Price per sq. ft.:$396.97
About this home
Introducing the Charles Burnett House. This historic home built in 1790 is looking for a lucky new steward for the first time in 50 years. Turn key move in ready. Truly charming with original details, including freshly finished wide pine floors, wood beams and original stenciling mixed w/ modern upgrades-updated electric, newer oil tank, fresh paint, new carpet and a granite/stainless kitchen. First floor primary with private bath leads to new deck overlooking gorgeous grounds featuring updated inground pool and 200k+ incredible two-story garage with second floor bonus room great for hobbies or home office! Wonderful side entry screen porch is the perfect spot to relax. Manicured 1 acre lot with stunning perennials. Convenient location close to commuter rail and walking distance to Finn. Once in lifetime opportunity!
Contact an agent
Home facts
- Year built:1816
- Listing ID #:73444975
- Updated:December 17, 2025 at 01:34 PM
Rooms and interior
- Bedrooms:3
- Total bathrooms:2
- Full bathrooms:2
- Living area:2,015 sq. ft.
Heating and cooling
- Cooling:1 Cooling Zone, Ductless
- Heating:Oil
Structure and exterior
- Roof:Shingle
- Year built:1816
- Building area:2,015 sq. ft.
- Lot area:1 Acres
Schools
- High school:Algonquin
- Middle school:Trottier
- Elementary school:Finn/Woodward/Neary
Utilities
- Water:Public
- Sewer:Private Sewer
Finances and disclosures
- Price:$799,900
- Price per sq. ft.:$396.97
- Tax amount:$8,144 (2025)
New listings near 19 Gilmore Road
- New
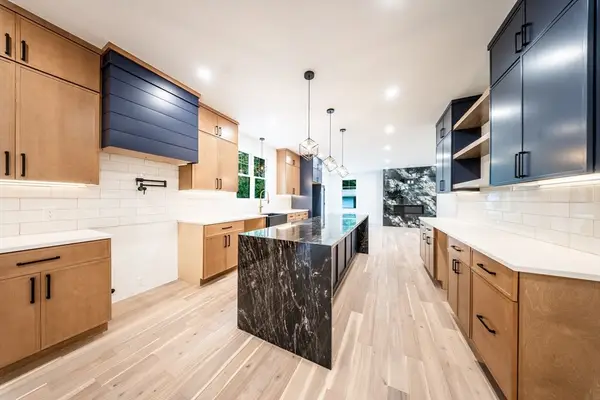 $1,425,000Active4 beds 5 baths4,851 sq. ft.
$1,425,000Active4 beds 5 baths4,851 sq. ft.2 Spring Meadow Dr, Southborough, MA 01772
MLS# 73462307Listed by: RE/MAX Innovative Properties - New
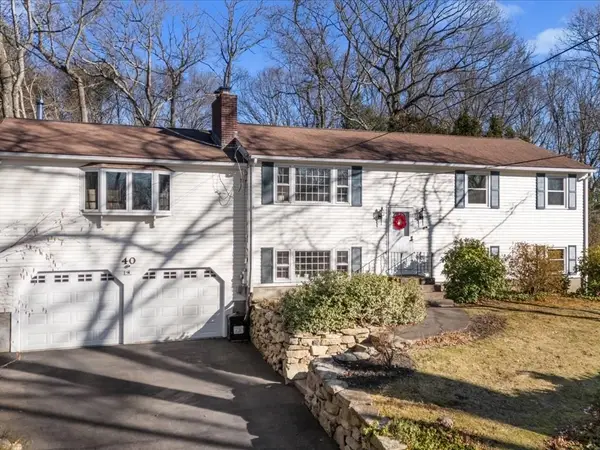 $789,747Active3 beds 2 baths2,100 sq. ft.
$789,747Active3 beds 2 baths2,100 sq. ft.40 Atwood Rd, Southborough, MA 01772
MLS# 73462265Listed by: Gibson Sotheby's International Realty 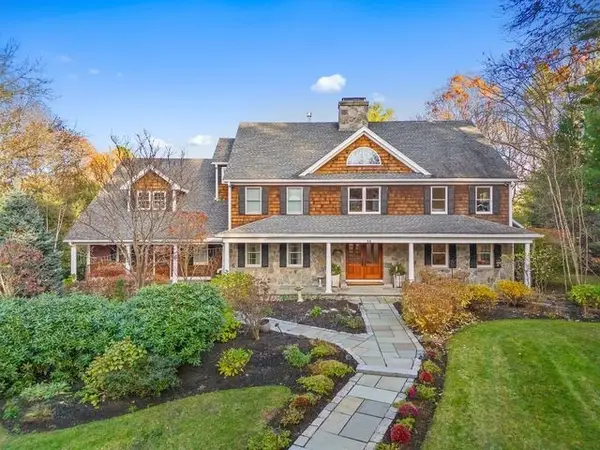 $2,695,000Active5 beds 6 baths7,053 sq. ft.
$2,695,000Active5 beds 6 baths7,053 sq. ft.14 Wolfpen Ln, Southborough, MA 01772
MLS# 73459707Listed by: Compass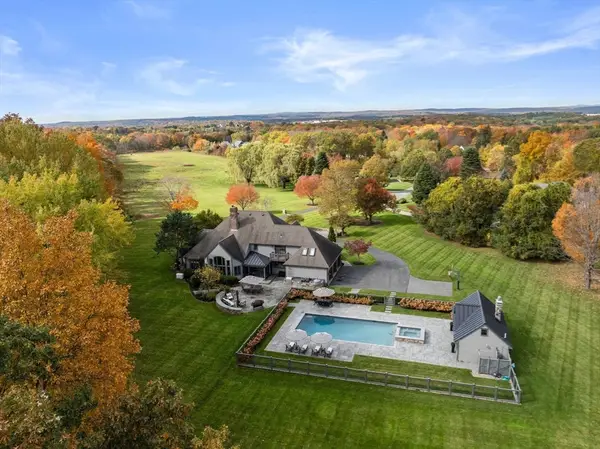 $2,695,000Active5 beds 5 baths4,296 sq. ft.
$2,695,000Active5 beds 5 baths4,296 sq. ft.8 Rock Spring Ln, Southborough, MA 01772
MLS# 73458632Listed by: Coldwell Banker Realty - Sudbury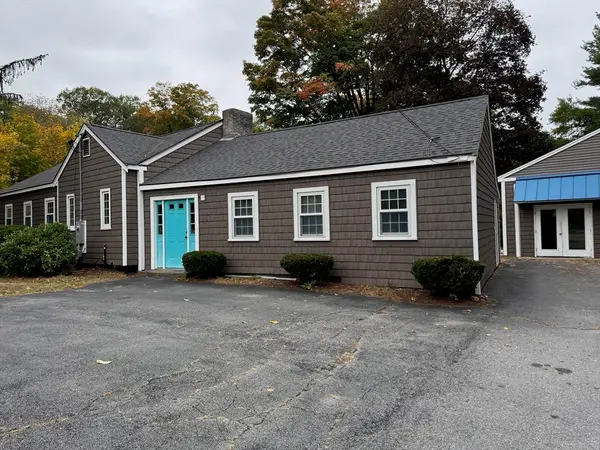 $850,000Active3 beds 3 baths2,222 sq. ft.
$850,000Active3 beds 3 baths2,222 sq. ft.216 Boston Rd, Southborough, MA 01772
MLS# 73446670Listed by: William Raveis R.E. & Home Services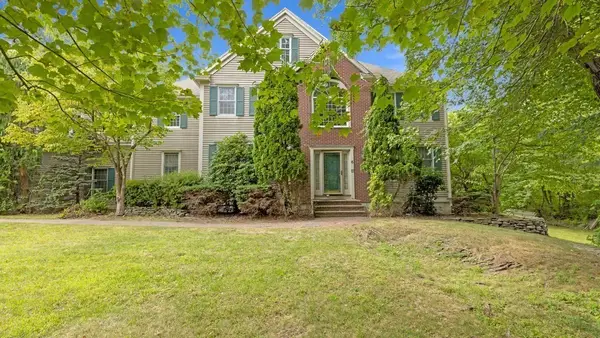 $989,900Active4 beds 3 baths4,131 sq. ft.
$989,900Active4 beds 3 baths4,131 sq. ft.6 Eastbrook Farm Ln, Southborough, MA 01772
MLS# 73444642Listed by: Westcott Properties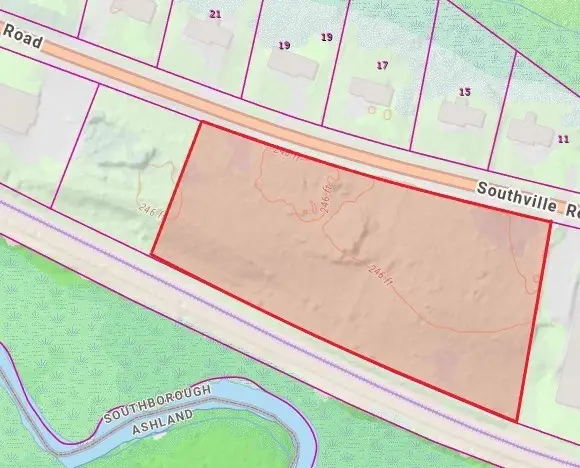 $1,495,000Active4 Acres
$1,495,000Active4 Acres20 Southville Rd, Southborough, MA 01772
MLS# 73441107Listed by: Greater Boston Commercial Properties, Inc.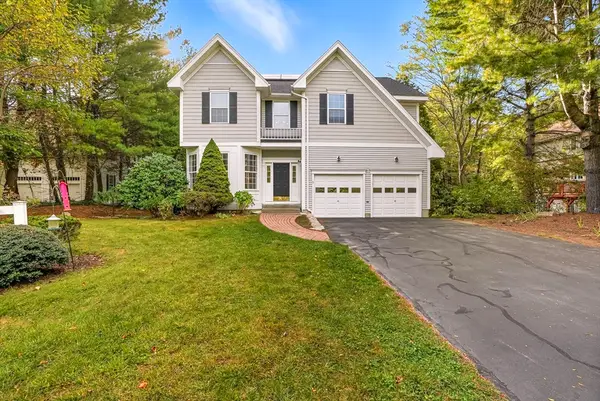 $1,050,000Active3 beds 3 baths3,564 sq. ft.
$1,050,000Active3 beds 3 baths3,564 sq. ft.3 Candlewood Lane, Southborough, MA 01772
MLS# 73439145Listed by: Foemmel Fine Homes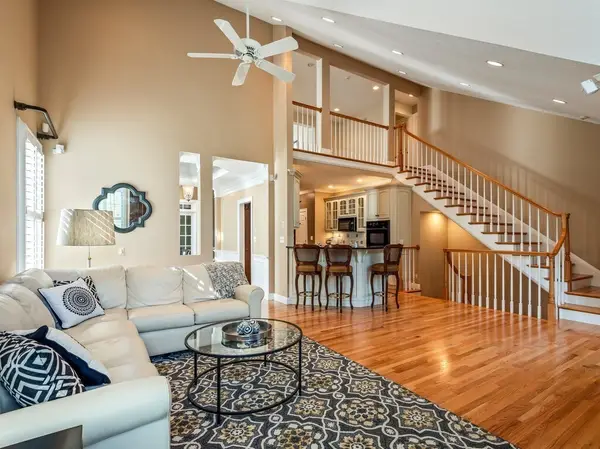 $925,000Active2 beds 4 baths3,345 sq. ft.
$925,000Active2 beds 4 baths3,345 sq. ft.1 Carriage Hill Cir #1, Southborough, MA 01772
MLS# 73438649Listed by: Berkshire Hathaway HomeServices Commonwealth Real Estate
