- ERA
- Massachusetts
- Spencer
- 111 Northwest Road
111 Northwest Road, Spencer, MA 01562
Local realty services provided by:ERA Key Realty Services
111 Northwest Road,Spencer, MA 01562
$829,900
- 5 Beds
- 4 Baths
- 3,423 sq. ft.
- Single family
- Active
Listed by: sandra wheeler bedford
Office: century 21 north east
MLS#:73443498
Source:MLSPIN
Price summary
- Price:$829,900
- Price per sq. ft.:$242.45
About this home
Rare Find! Owners are downsizing. Now is your opportunity to own this well kept home 5 Bed, 3.5 Bath. Spacious and perfect for the large family or multigeneration living while maintaining separate space. 1 bed ADU loft apt. approx.700 sq. ft. Flexible floor plan for entertaining. A fantastic screened porch to enjoy no bugs. Optional 1st floor bedroom or home office for those who work from home. Full bath on the 1st floor is very convenient. Gas log fireplace in family room. Granite Countertops, SS Appliances, Jetted Soaking Tub. BARN is 36x28 built 1997 currently set up for horses 4/5 stalls with a tacking area, feed room, hay loft, water & electric. Multiple paddocks with run-in sheds and pastures for grazing. small riding arena. Hobbyist, kennels, workshop or other possibilities. Solid built home extremely well kept, fully insulated, newer windows, 6' privacy fence enclosed back yard, gazebo, gardens, fruit trees. Truly a must see to appreciate. Schedule a viewing today.
Contact an agent
Home facts
- Year built:1977
- Listing ID #:73443498
- Updated:January 25, 2026 at 11:31 AM
Rooms and interior
- Bedrooms:5
- Total bathrooms:4
- Full bathrooms:3
- Half bathrooms:1
- Living area:3,423 sq. ft.
Heating and cooling
- Heating:Baseboard, Forced Air, Leased Propane Tank, Oil, Propane
Structure and exterior
- Roof:Shingle
- Year built:1977
- Building area:3,423 sq. ft.
- Lot area:5 Acres
Schools
- High school:David Prouty
- Middle school:Knox Trail
- Elementary school:Wire Village
Utilities
- Water:Private
- Sewer:Private Sewer
Finances and disclosures
- Price:$829,900
- Price per sq. ft.:$242.45
- Tax amount:$7,440 (2025)
New listings near 111 Northwest Road
- New
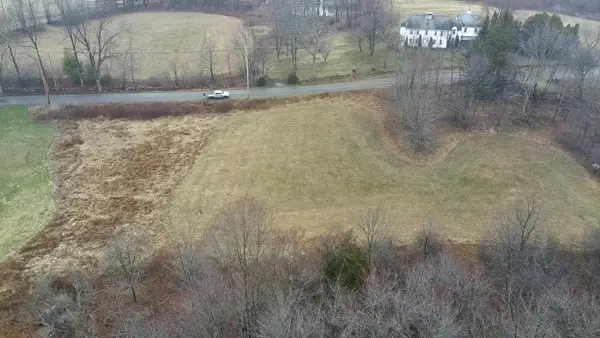 $99,999Active1.38 Acres
$99,999Active1.38 Acres4 Gold Nugget Road, Spencer, MA 01562
MLS# 73472753Listed by: L & M Realty - New
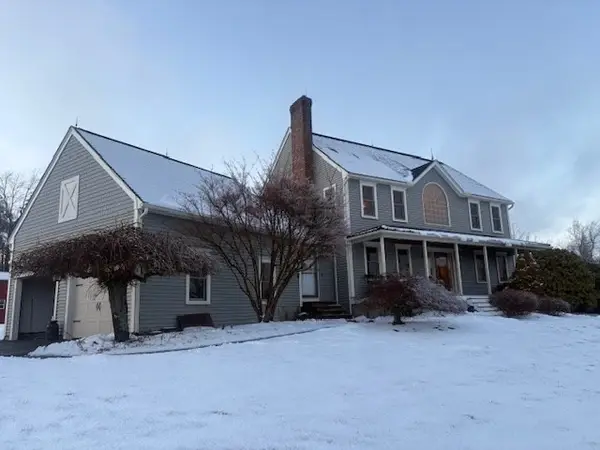 $759,900Active3 beds 3 baths2,263 sq. ft.
$759,900Active3 beds 3 baths2,263 sq. ft.94 E Charlton Rd, Spencer, MA 01562
MLS# 73470231Listed by: Maria Gruber Hopkins Associates - New
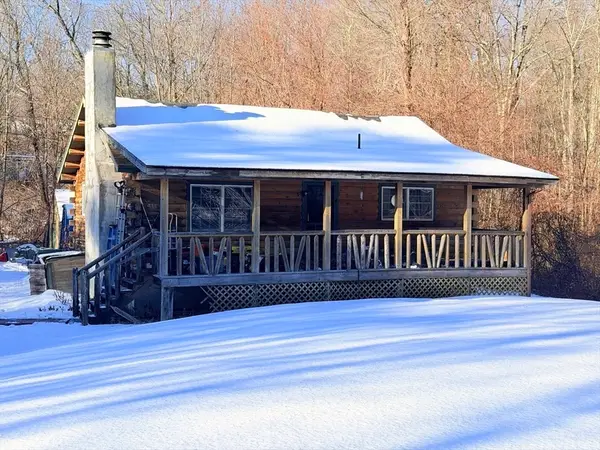 $270,000Active2 beds 1 baths792 sq. ft.
$270,000Active2 beds 1 baths792 sq. ft.41 Kingsbury Rd, Spencer, MA 01562
MLS# 73469667Listed by: Keller Williams Realty Boston-Metro | Back Bay  Listed by ERA$80,000Active1.47 Acres
Listed by ERA$80,000Active1.47 AcresLot 15 Hastings Road, Spencer, MA 01562
MLS# 73468973Listed by: ERA Key Realty Services- Spenc Listed by ERA$80,000Active1.42 Acres
Listed by ERA$80,000Active1.42 AcresLot 16 Hastings Road, Spencer, MA 01562
MLS# 73468974Listed by: ERA Key Realty Services- Spenc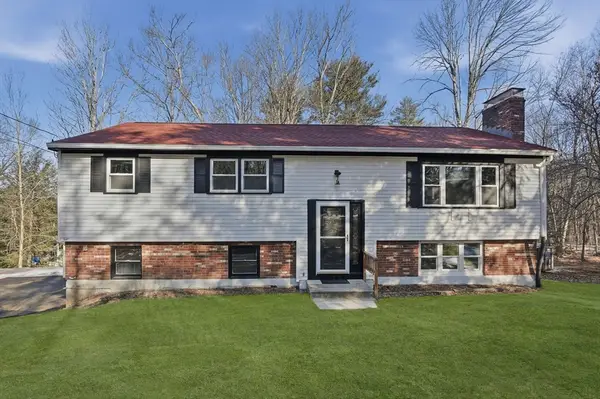 $519,000Active3 beds 2 baths1,703 sq. ft.
$519,000Active3 beds 2 baths1,703 sq. ft.2 Laurel Lane, Spencer, MA 01562
MLS# 73468533Listed by: Lamacchia Realty, Inc.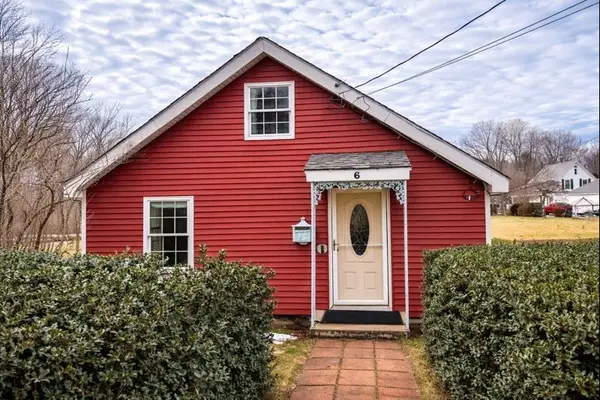 $375,000Active3 beds 1 baths1,037 sq. ft.
$375,000Active3 beds 1 baths1,037 sq. ft.6 Dale St., Spencer, MA 01562
MLS# 73467393Listed by: Red Door Realty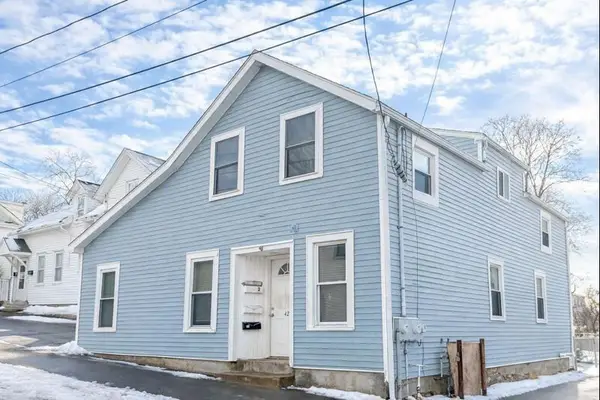 $339,900Active6 beds 2 baths1,816 sq. ft.
$339,900Active6 beds 2 baths1,816 sq. ft.42 Mechanic St., Spencer, MA 01562
MLS# 73467313Listed by: Red Door Realty $199,900Active1 beds 1 baths976 sq. ft.
$199,900Active1 beds 1 baths976 sq. ft.94 Clark Rd, Spencer, MA 01562
MLS# 73465729Listed by: Elite Realty Partners LLC- Open Sat, 11am to 1pm
 $329,999Active2 beds 1 baths1,062 sq. ft.
$329,999Active2 beds 1 baths1,062 sq. ft.6 Hastings Rd, Spencer, MA 01562
MLS# 73465192Listed by: eXp Realty

