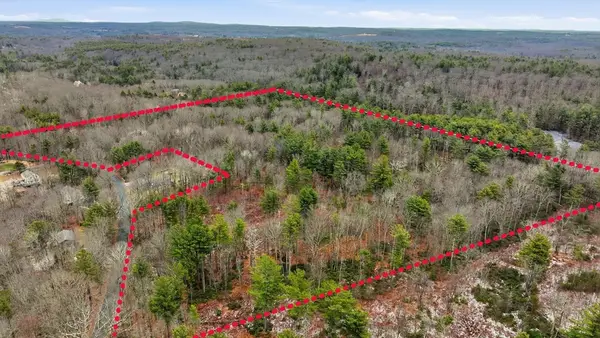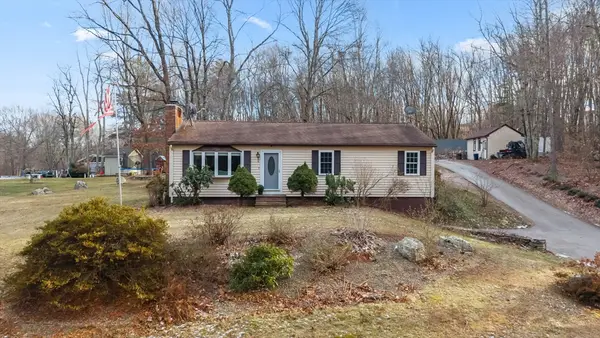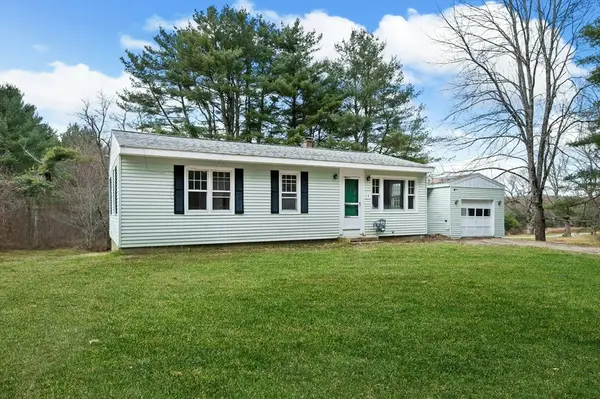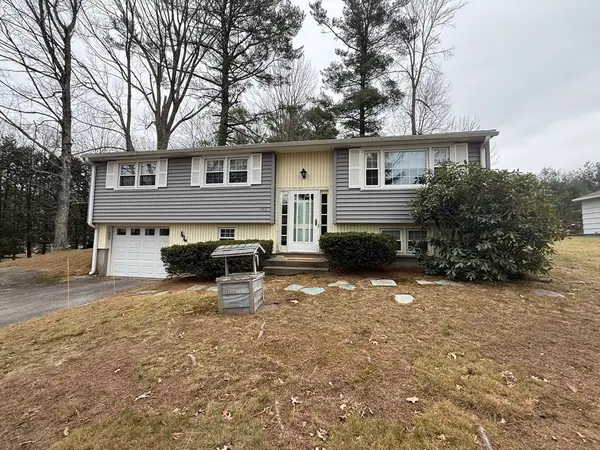140 Paxton Road, Spencer, MA 01562
Local realty services provided by:ERA The Castelo Group
140 Paxton Road,Spencer, MA 01562
$995,900
- 3 Beds
- 3 Baths
- 3,470 sq. ft.
- Single family
- Active
Listed by: scott freerksen
Office: lakefront living realty, llc
MLS#:73453982
Source:MLSPIN
Price summary
- Price:$995,900
- Price per sq. ft.:$287
About this home
Welcome to Heritage Landing at 140 Paxton Road, a stunning 3.4-acre lakefront estate with 175 feet of shoreline on beautiful Sugden Reservoir. This fully renovated 1760s Colonial blends timeless charm with modern luxury, featuring exposed beams, wide-plank floors, and a gourmet kitchen with custom cabinetry and lake views. The home offers 3 bedrooms, 3 full baths, and a full-floor primary suite with sweeping water vistas. A converted 1850's era BARN provides two studio or office spaces, 1.5 baths, and a large deck overlooking manicured gardens. Enjoy boating, swimming, and fishing from your private dock, surrounded by mature trees and colorful plantings. Sugden Reservoir is a fully recreational lake perfect for year-round enjoyment and tranquil waterfront living. A rare opportunity on one of Sugden Reservoir’s premier lots. Are you ready to fully experience the lakefront lifestyle?
Contact an agent
Home facts
- Year built:1760
- Listing ID #:73453982
- Updated:December 17, 2025 at 01:34 PM
Rooms and interior
- Bedrooms:3
- Total bathrooms:3
- Full bathrooms:3
- Living area:3,470 sq. ft.
Heating and cooling
- Heating:Electric Baseboard, Forced Air, Oil, Propane, Radiant
Structure and exterior
- Roof:Rubber, Shingle
- Year built:1760
- Building area:3,470 sq. ft.
- Lot area:3.39 Acres
Schools
- High school:David Prouty High School
- Middle school:Knox Trail Middle School
- Elementary school:Wire Village
Utilities
- Water:Private
- Sewer:Private Sewer
Finances and disclosures
- Price:$995,900
- Price per sq. ft.:$287
- Tax amount:$10,713 (2025)
New listings near 140 Paxton Road
- New
 $950,000Active38.85 Acres
$950,000Active38.85 Acres0 E Charlton Rd, Spencer, MA 01562
MLS# 73462332Listed by: Berkshire Hathaway HomeServices Commonwealth Real Estate - New
 $400,000Active3 beds 2 baths1,677 sq. ft.
$400,000Active3 beds 2 baths1,677 sq. ft.3 Hebert Rd, Spencer, MA 01562
MLS# 73462175Listed by: Castinetti Realty Group  $338,977Active3 beds 2 baths985 sq. ft.
$338,977Active3 beds 2 baths985 sq. ft.38 S Spencer Rd, Spencer, MA 01562
MLS# 73458395Listed by: Property Partners Real Estate LLC $349,900Active3 beds 1 baths1,802 sq. ft.
$349,900Active3 beds 1 baths1,802 sq. ft.163 Ash St., Spencer, MA 01562
MLS# 73458321Listed by: Red Door Realty $400,000Active2 beds 1 baths816 sq. ft.
$400,000Active2 beds 1 baths816 sq. ft.13 Washburn Terrace, Spencer, MA 01562
MLS# 73457748Listed by: RE/MAX Liberty $449,900Active3 beds 2 baths1,216 sq. ft.
$449,900Active3 beds 2 baths1,216 sq. ft.108 Paxton Rd, Spencer, MA 01562
MLS# 73456205Listed by: Keller Williams Pinnacle Central Listed by ERA$309,900Active2 beds 1 baths1,060 sq. ft.
Listed by ERA$309,900Active2 beds 1 baths1,060 sq. ft.4 Crestview Dr #55, Spencer, MA 01562
MLS# 73456133Listed by: ERA Key Realty Services- Auburn $359,900Active1.34 Acres
$359,900Active1.34 Acres12 Point Eastalee Drive, Spencer, MA 01562
MLS# 73454440Listed by: RE/MAX Partners $279,000Active3 beds 1 baths1,000 sq. ft.
$279,000Active3 beds 1 baths1,000 sq. ft.2 Sunset Ln, Spencer, MA 01562
MLS# 73451082Listed by: Century 21 North East
