43 Lambs Grove, Spencer, MA 01562
Local realty services provided by:Cohn & Company ERA Powered
43 Lambs Grove,Spencer, MA 01562
$879,000
- 3 Beds
- 3 Baths
- 2,235 sq. ft.
- Single family
- Active
Listed by: john miller real estate experts, john miller
Office: keller williams pinnacle central
MLS#:73450681
Source:MLSPIN
Price summary
- Price:$879,000
- Price per sq. ft.:$393.29
About this home
Waterfront living that feels like a year-round retreat on Sugden Reservoir, a full recreational lake! This beautifully elevated home captures stunning water views and offers an expanded deck with a hot tub, backup generator, and a spacious shed for storage. Inside, enjoy an open, sun-filled layout, a fuel-efficient heating system, and solar panels that help keep energy costs low. You can enjoy the sunrise with morning coffee on the rear deck, followed by a relaxing sunset cruise to wind down your day. Perfect for large gatherings or peaceful weekends by the water, there’s room for everyone to relax and reconnect. The area offers golf, nature trails, and a welcoming community with year-round recreation. Whether a primary home or a getaway, this property delivers comfort, efficiency, and lakeside serenity. Schedule your private showing today and start living the lake life!
Contact an agent
Home facts
- Year built:1999
- Listing ID #:73450681
- Updated:November 14, 2025 at 12:00 PM
Rooms and interior
- Bedrooms:3
- Total bathrooms:3
- Full bathrooms:2
- Half bathrooms:1
- Living area:2,235 sq. ft.
Heating and cooling
- Cooling:Wall Unit(s)
- Heating:Baseboard, Propane
Structure and exterior
- Roof:Shingle
- Year built:1999
- Building area:2,235 sq. ft.
- Lot area:0.53 Acres
Schools
- High school:David Prouty High School
- Middle school:Knox Trail Junior High School
- Elementary school:Wire Village
Utilities
- Water:Private
- Sewer:Private Sewer
Finances and disclosures
- Price:$879,000
- Price per sq. ft.:$393.29
- Tax amount:$7,023 (2025)
New listings near 43 Lambs Grove
- Open Sat, 11:30am to 1pmNew
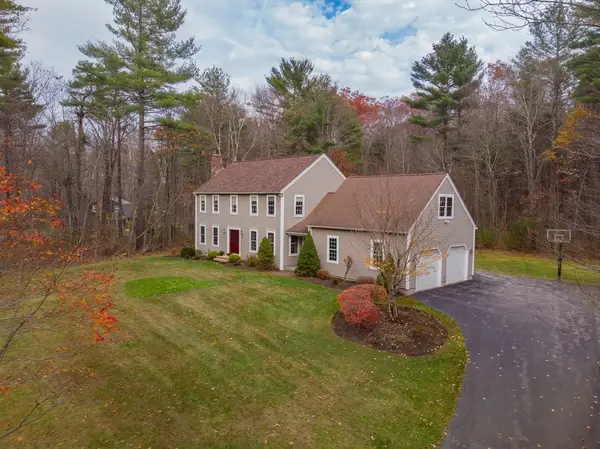 Listed by ERA$617,800Active4 beds 3 baths2,400 sq. ft.
Listed by ERA$617,800Active4 beds 3 baths2,400 sq. ft.56 Woodside Road, Spencer, MA 01562
MLS# 73453499Listed by: ERA Key Realty Services- Spenc - Open Sat, 12 to 2pmNew
 $450,000Active3 beds 2 baths1,782 sq. ft.
$450,000Active3 beds 2 baths1,782 sq. ft.3 Bemis St, Spencer, MA 01562
MLS# 73451555Listed by: eXp Realty - New
 $299,000Active3 beds 1 baths1,000 sq. ft.
$299,000Active3 beds 1 baths1,000 sq. ft.2 Sunset Ln, Spencer, MA 01562
MLS# 73451082Listed by: Century 21 North East 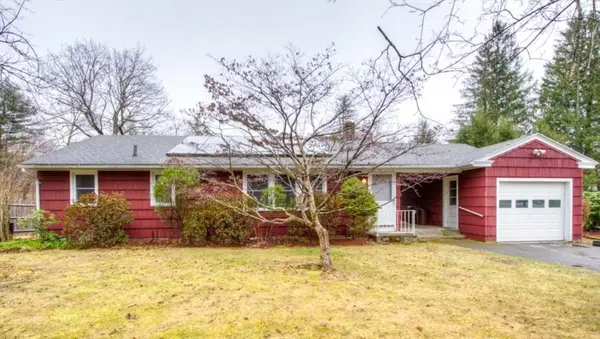 $319,000Active3 beds 1 baths1,232 sq. ft.
$319,000Active3 beds 1 baths1,232 sq. ft.4 Muzzy St, Spencer, MA 01562
MLS# 73448882Listed by: Coldwell Banker Realty - Worcester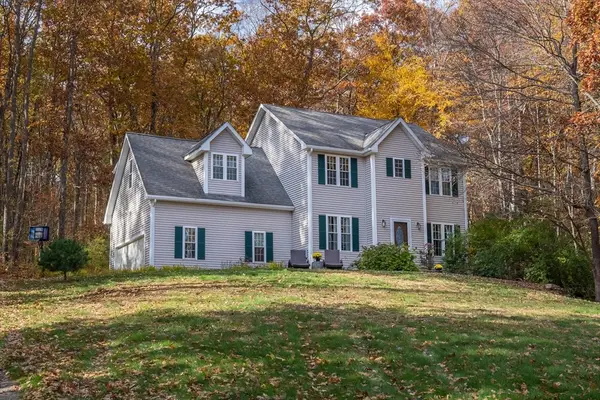 Listed by ERA$545,000Active3 beds 3 baths2,116 sq. ft.
Listed by ERA$545,000Active3 beds 3 baths2,116 sq. ft.86 Jolicoeur Ave, Spencer, MA 01562
MLS# 73447598Listed by: ERA Key Realty Services- Spenc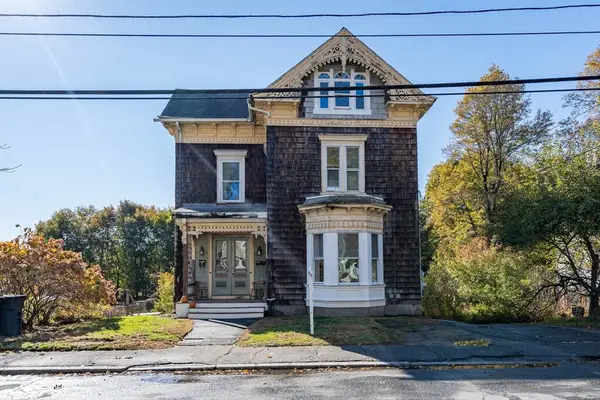 Listed by ERA$499,900Active7 beds 3 baths2,983 sq. ft.
Listed by ERA$499,900Active7 beds 3 baths2,983 sq. ft.13 Grove St, Spencer, MA 01562
MLS# 73447476Listed by: ERA Key Realty Services- Spenc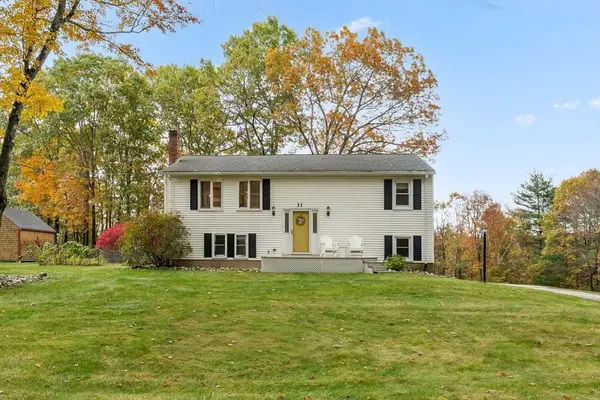 Listed by ERA$459,900Active3 beds 2 baths2,000 sq. ft.
Listed by ERA$459,900Active3 beds 2 baths2,000 sq. ft.31 Lyford Rd, Spencer, MA 01562
MLS# 73445984Listed by: ERA Key Realty Services- Spenc- Open Sat, 11am to 1pm
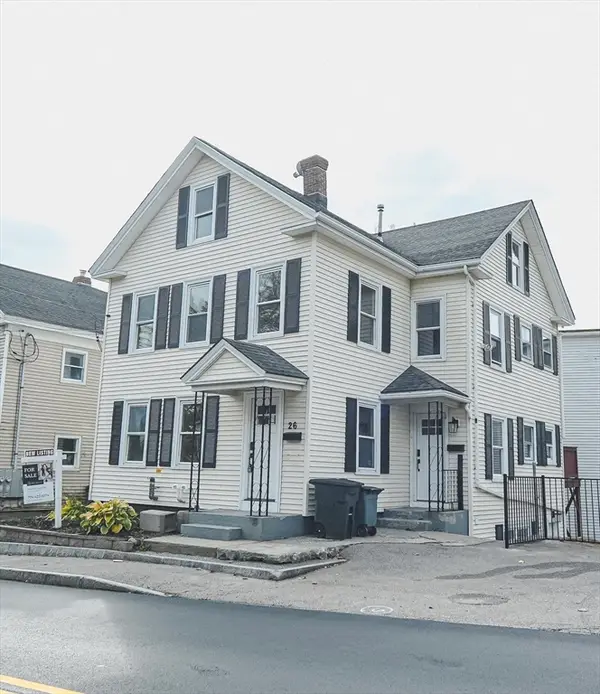 $529,900Active8 beds 4 baths2,440 sq. ft.
$529,900Active8 beds 4 baths2,440 sq. ft.26 Maple St, Spencer, MA 01562
MLS# 73445797Listed by: Dell Realty Inc. 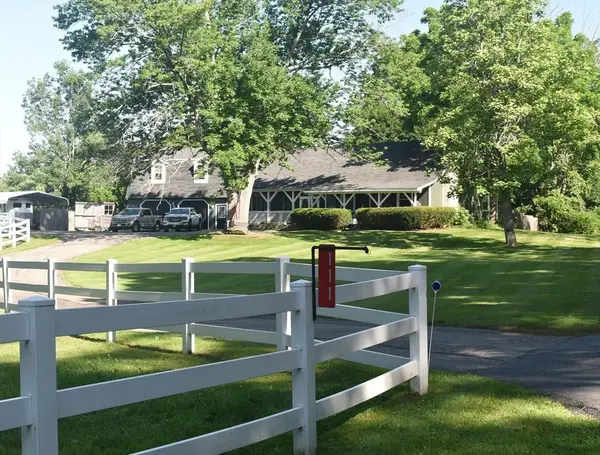 $829,900Active5 beds 4 baths3,423 sq. ft.
$829,900Active5 beds 4 baths3,423 sq. ft.111 Northwest Road, Spencer, MA 01562
MLS# 73443498Listed by: Century 21 North East
