126 Prentice St, Springfield, MA 01104
Local realty services provided by:ERA Cape Real Estate
126 Prentice St,Springfield, MA 01104
$289,900
- 3 Beds
- 1 Baths
- 1,400 sq. ft.
- Single family
- Active
Listed by: jennifer tetreault
Office: berkshire hathaway homeservices realty professionals
MLS#:73191266
Source:MLSPIN
Price summary
- Price:$289,900
- Price per sq. ft.:$207.07
About this home
*Buyers got cold feet* Do not miss this opportunity to own this completely updated Colonial with gleaming hardwood floors throughout is ready for new owners. This home has been tastefully redone and is sure to please. When you enter you immediately find the completely new kitchen with white cabinets, granite counter tops, tile backsplash, all new fixtures, and brand new SS appliances. Right off the kitchen is a large dining room. Then you will find the living room with the striking granite tiled fireplace with two new light fixtures above to create a warm, cozy, relaxing space. Recessed lighting really shows the room off. Add'l room off the living room would make a great office space, play room, or whatever your heart desires! On the second floor you will find 3 bright bedrooms and a full bath with tile floors, tile surround, and granite counter top. Brand new roof, siding, and windows 2023 and 2 car garage 2021. Large double lot with plenty of room for outdoor entertainment.
Contact an agent
Home facts
- Year built:1926
- Listing ID #:73191266
- Updated:January 28, 2024 at 01:16 AM
Rooms and interior
- Bedrooms:3
- Total bathrooms:1
- Full bathrooms:1
- Living area:1,400 sq. ft.
Heating and cooling
- Cooling:Window Unit(s)
- Heating:Oil, Steam
Structure and exterior
- Roof:Shingle
- Year built:1926
- Building area:1,400 sq. ft.
- Lot area:0.25 Acres
Schools
- High school:Per Board Of Ed
- Middle school:Per Board Of Ed
- Elementary school:Per Board Of Ed
Utilities
- Water:Public
- Sewer:Public Sewer
Finances and disclosures
- Price:$289,900
- Price per sq. ft.:$207.07
- Tax amount:$2,776
New listings near 126 Prentice St
- Open Sun, 11am to 12:30pmNew
 $284,900Active3 beds 1 baths1,300 sq. ft.
$284,900Active3 beds 1 baths1,300 sq. ft.225 Osborne Ter, Springfield, MA 01104
MLS# 73476189Listed by: Coldwell Banker Realty - Western MA - Open Sat, 9:30 to 11amNew
 $299,900Active3 beds 1 baths960 sq. ft.
$299,900Active3 beds 1 baths960 sq. ft.39 Thyme Ln, Springfield, MA 01129
MLS# 73476109Listed by: Real Broker MA, LLC - Open Sat, 12 to 1:30pmNew
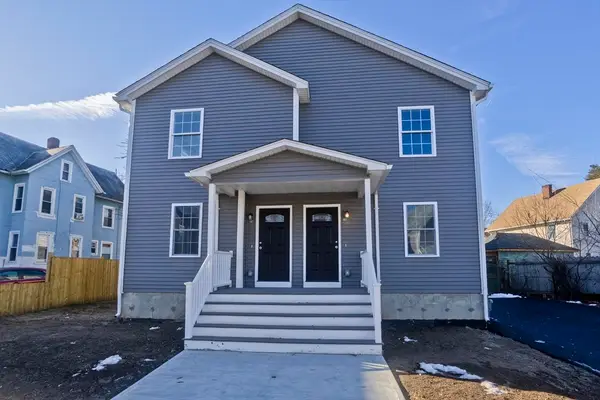 $549,999Active6 beds 4 baths2,800 sq. ft.
$549,999Active6 beds 4 baths2,800 sq. ft.16-20 Cambridge St, Springfield, MA 01108
MLS# 73476040Listed by: Gallagher Real Estate - New
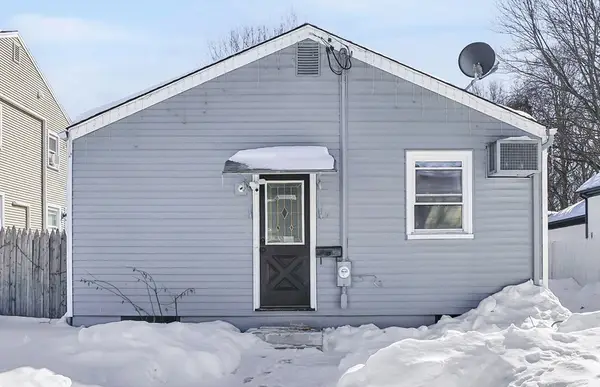 $279,900Active2 beds 2 baths1,632 sq. ft.
$279,900Active2 beds 2 baths1,632 sq. ft.9 Utica St, Springfield, MA 01104
MLS# 73476042Listed by: Lock and Key Realty Inc. - New
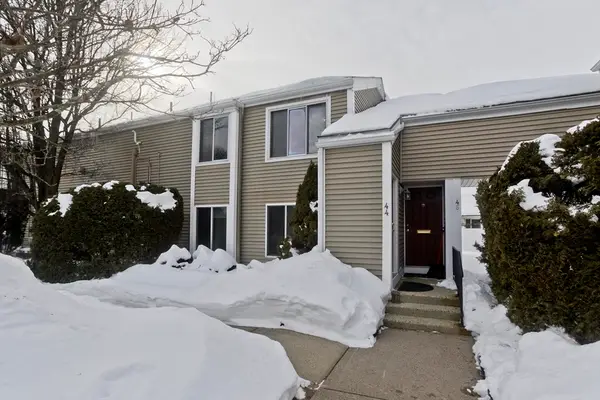 $219,900Active2 beds 2 baths1,067 sq. ft.
$219,900Active2 beds 2 baths1,067 sq. ft.44 Nassau Dr #44, Springfield, MA 01129
MLS# 73475879Listed by: Naples Realty Group - New
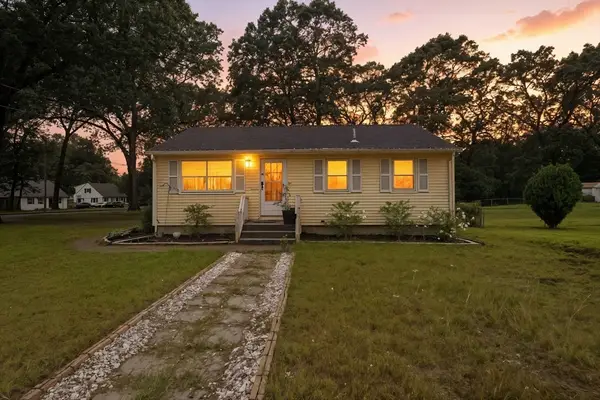 $300,000Active3 beds 1 baths884 sq. ft.
$300,000Active3 beds 1 baths884 sq. ft.381 N Brook Rd, Springfield, MA 01119
MLS# 73475772Listed by: Keller Williams Realty - New
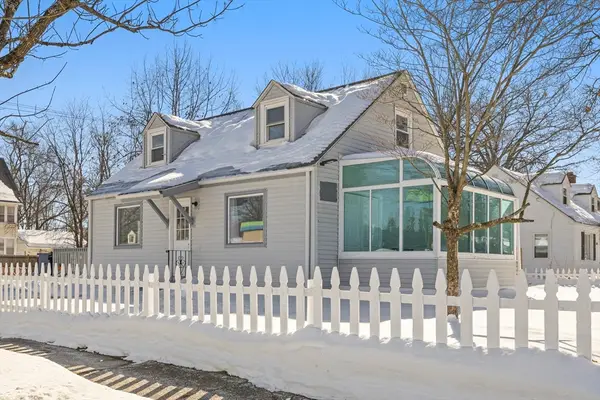 $295,000Active3 beds 2 baths1,189 sq. ft.
$295,000Active3 beds 2 baths1,189 sq. ft.4 Seneca Street, Springfield, MA 01151
MLS# 73475736Listed by: Today Real Estate, Inc. - Open Sun, 1 to 2:30pmNew
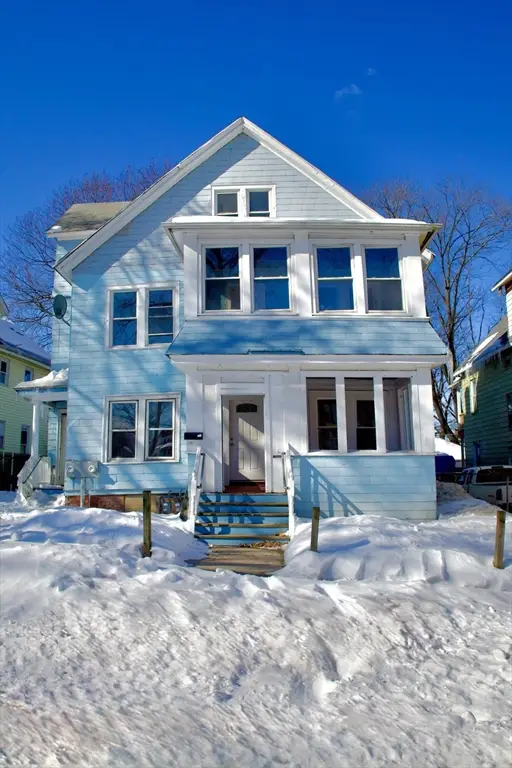 $429,900Active10 beds 3 baths3,345 sq. ft.
$429,900Active10 beds 3 baths3,345 sq. ft.172-174 Euclid Ave, Springfield, MA 01108
MLS# 73475679Listed by: Naples Realty Group - New
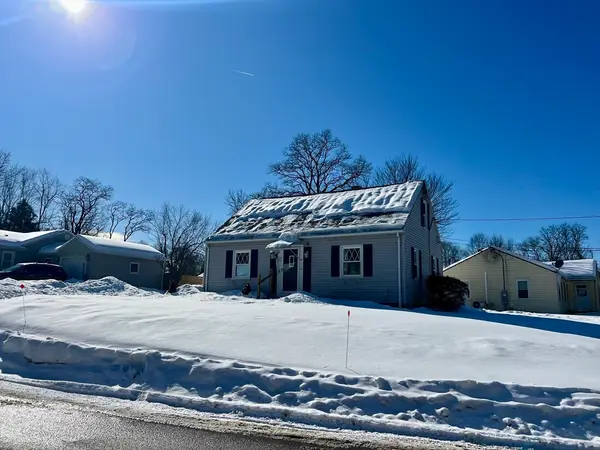 $319,900Active3 beds 2 baths1,336 sq. ft.
$319,900Active3 beds 2 baths1,336 sq. ft.112 W Canton Cir, Springfield, MA 01104
MLS# 73475672Listed by: Berkshire Hathaway HomeServices Realty Professionals - New
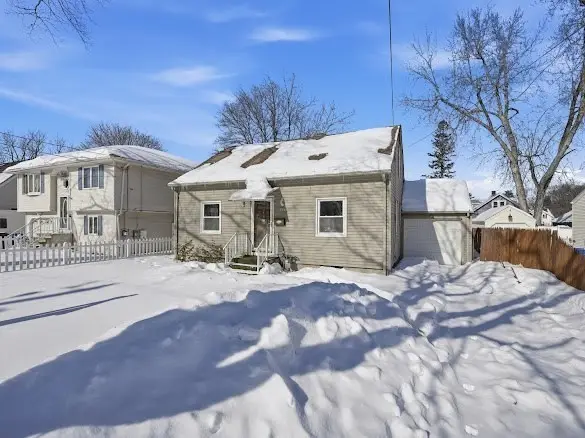 $279,900Active3 beds 2 baths1,260 sq. ft.
$279,900Active3 beds 2 baths1,260 sq. ft.294 Tremont St, Springfield, MA 01104
MLS# 73475605Listed by: YB Realty

