190 Whittum Ave, Springfield, MA 01118
Local realty services provided by:ERA Key Realty Services
Upcoming open houses
- Sat, Nov 1511:00 am - 12:30 pm
- Sun, Nov 1611:00 am - 12:30 pm
Listed by: team rovi, abdullah mumtaz
Office: real broker ma, llc
MLS#:73454449
Source:MLSPIN
Price summary
- Price:$275,000
- Price per sq. ft.:$239.34
About this home
Charming and full of character, this cozy 2-bedroom Cape blends warmth, light, and thoughtful updates throughout! Enjoy a bright living room with electric fireplace, large bedrooms, and original wood floors. The kitchen features a custom cherrywood butcher block counter, cozy lighting, and newer appliances including a new fridge and dryer. Bathroom has a new vanity, floors, and fresh style. You'll love the 3-season sunroom, private patio, new shiplap walls in the dining room, and potential to convert the attic into a 3rd bedroom or loft. Key updates include 2019 roof & insulation (Mass Save) and a 2025 water heater. One-car garage, sunny windows, and warm Cape charm make this home a must-see! Conveniently located near shopping and dining as well as Pope Francis High School, Springfield College, Western New England University, American International College and Veterans Memorial Golf Course. Schedule your showing today!
Contact an agent
Home facts
- Year built:1948
- Listing ID #:73454449
- Updated:November 14, 2025 at 10:50 PM
Rooms and interior
- Bedrooms:2
- Total bathrooms:1
- Full bathrooms:1
- Living area:1,149 sq. ft.
Heating and cooling
- Heating:Oil, Steam
Structure and exterior
- Roof:Shingle
- Year built:1948
- Building area:1,149 sq. ft.
- Lot area:0.15 Acres
Schools
- High school:Per Board Of Ed
- Middle school:Per Board Of Ed
- Elementary school:Per Board Of Ed
Utilities
- Water:Public
- Sewer:Public Sewer
Finances and disclosures
- Price:$275,000
- Price per sq. ft.:$239.34
- Tax amount:$3,229 (2025)
New listings near 190 Whittum Ave
- Open Sun, 11am to 12:30pmNew
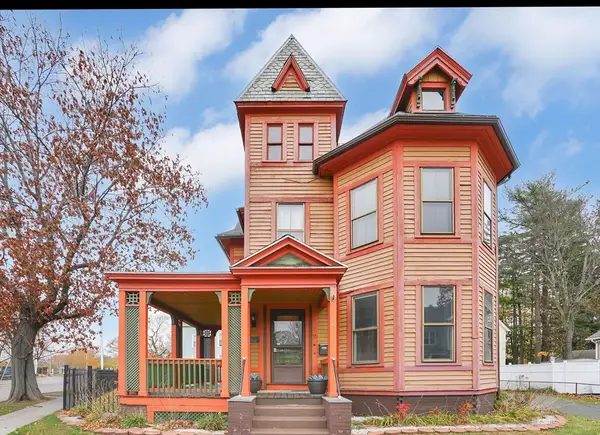 $299,000Active4 beds 2 baths2,086 sq. ft.
$299,000Active4 beds 2 baths2,086 sq. ft.55 Florida St, Springfield, MA 01109
MLS# 73450470Listed by: William Raveis R.E. & Home Services - Open Sun, 12:30 to 2pmNew
 $299,900Active3 beds 1 baths936 sq. ft.
$299,900Active3 beds 1 baths936 sq. ft.27 Regal Street, Springfield, MA 01118
MLS# 73453882Listed by: Berkshire Hathaway HomeServices Realty Professionals - New
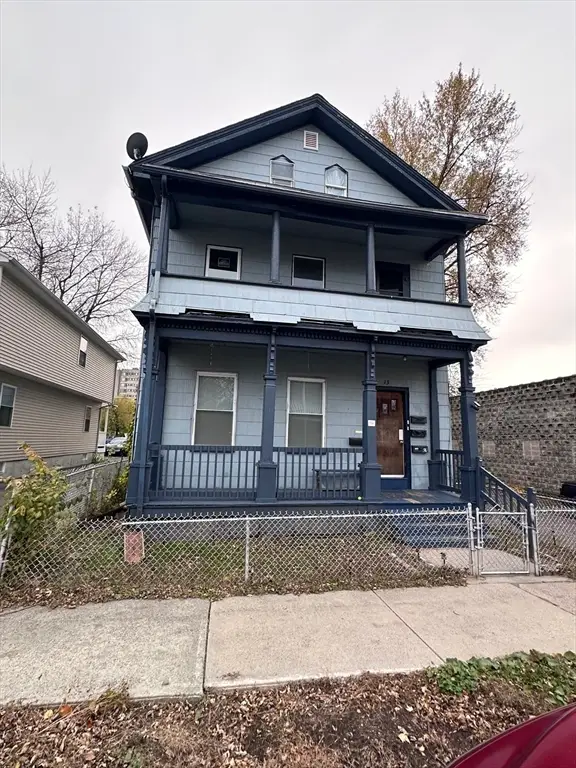 $295,000Active7 beds 3 baths2,876 sq. ft.
$295,000Active7 beds 3 baths2,876 sq. ft.13 Ringgold St, Springfield, MA 01107
MLS# 73454185Listed by: The LGCY Group LLC - Open Sat, 12:30 to 2:30pmNew
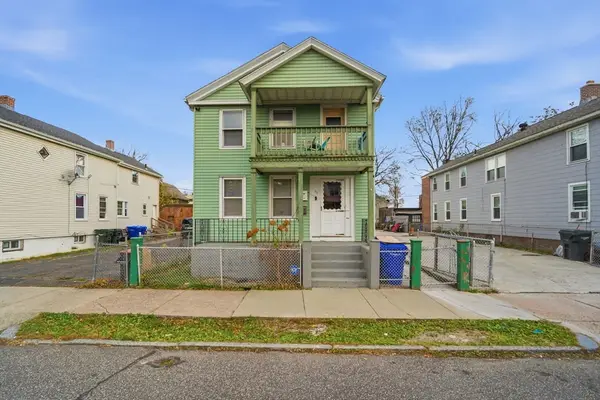 $259,900Active5 beds 3 baths2,024 sq. ft.
$259,900Active5 beds 3 baths2,024 sq. ft.53 Fremont Street, Springfield, MA 01105
MLS# 73454215Listed by: Lock and Key Realty Inc. - Open Sat, 11am to 12:30pmNew
 $325,000Active3 beds 1 baths1,592 sq. ft.
$325,000Active3 beds 1 baths1,592 sq. ft.21 Westford Cir, Springfield, MA 01119
MLS# 73454318Listed by: Executive Real Estate, Inc. - Open Sun, 11am to 12:30pmNew
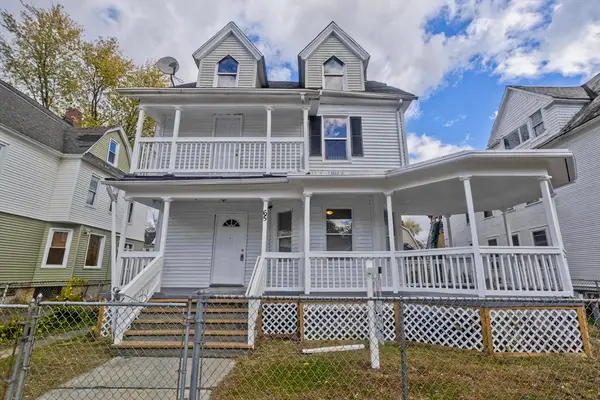 $329,000Active7 beds 2 baths2,569 sq. ft.
$329,000Active7 beds 2 baths2,569 sq. ft.65 Montrose St, Springfield, MA 01109
MLS# 73454344Listed by: Lock and Key Realty Inc. - New
 $199,900Active7 beds 2 baths2,416 sq. ft.
$199,900Active7 beds 2 baths2,416 sq. ft.137-139 Fountain St, Springfield, MA 01108
MLS# 73454377Listed by: Berkshire Hathaway HomeServices Realty Professionals - Open Sat, 10am to 12pmNew
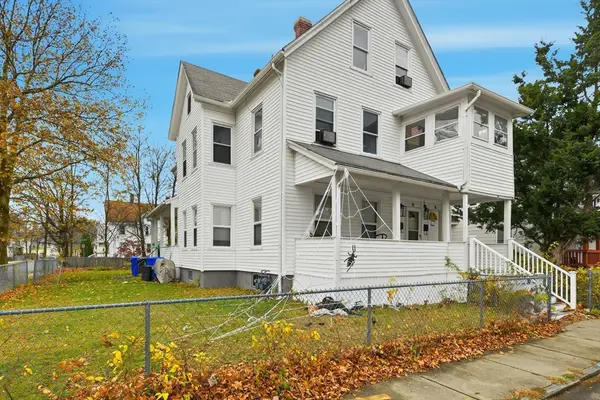 $299,990Active8 beds 2 baths2,717 sq. ft.
$299,990Active8 beds 2 baths2,717 sq. ft.28-30 Nelson Ave, Springfield, MA 01109
MLS# 73454691Listed by: Reference Real Estate - New
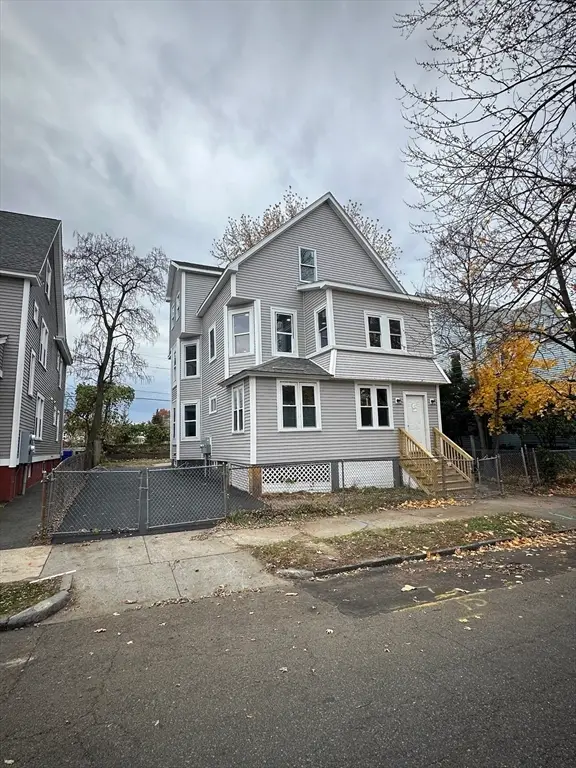 $475,000Active8 beds 3 baths2,894 sq. ft.
$475,000Active8 beds 3 baths2,894 sq. ft.164 166 Northampton Ave, Springfield, MA 01109
MLS# 73454785Listed by: Lowe & Lowe Realty Co.
