19-23 Pine Street Court, Springfield, MA 01105
Local realty services provided by:ERA Hart Sargis-Breen Real Estate
19-23 Pine Street Court,Springfield, MA 01105
$569,900
- 8 Beds
- 6 Baths
- 3,350 sq. ft.
- Multi-family
- Active
Upcoming open houses
- Sat, Sep 0611:00 am - 02:00 pm
- Sun, Sep 0711:00 am - 02:00 pm
- Sat, Sep 1311:00 am - 02:00 pm
- Sun, Sep 1411:00 am - 02:00 pm
Listed by:james morrissey
Office:torrey & associates r. e.
MLS#:73426384
Source:MLSPIN
Price summary
- Price:$569,900
- Price per sq. ft.:$170.12
About this home
HUGE!! NEW!! Calling ALL Homeowners & Investors! Duplex features 3 levels of living & a full basement, each side!! Full length, covered farmers porch; each unit has a private deck & doghouse walk out from each basement. Each unit has separate driveways. Each unit has approximately 1,675 SF, level 3 has 335 SF and can be used as an all purpose room or bedroom #4. Each unit has 2 1/2 baths! Both units are fully applianced & include Washer/Dryer, Refrigerator, Stove, Microwave & Dishwasher. Granite counters in kitchens and vanity tops. Other features include: Dual fuel heating (gas/electric) provides peace of mind, on demand tankless hot water (Navien- Gas). Each unit is solar ready & is EV charging ready. Each unit has whole house ventilation Systems (ERV's). Basements provide great storage & possible additional living area. Closets everywhere!! Sale does not include adjacent parcel to the right. (FKA 11-15 Pine St. Court), possibly available by separate agreement. (See LB for details).
Contact an agent
Home facts
- Year built:2025
- Listing ID #:73426384
- Updated:September 05, 2025 at 04:49 PM
Rooms and interior
- Bedrooms:8
- Total bathrooms:6
- Full bathrooms:4
- Half bathrooms:2
- Living area:3,350 sq. ft.
Heating and cooling
- Cooling:4 Cooling Zones, Central Air, Heat Pump
- Heating:Electric, Forced Air, Heat Pump, Individual, Natural Gas
Structure and exterior
- Roof:Shingle
- Year built:2025
- Building area:3,350 sq. ft.
- Lot area:0.1 Acres
Utilities
- Water:Public
- Sewer:Public Sewer
Finances and disclosures
- Price:$569,900
- Price per sq. ft.:$170.12
- Tax amount:$192 (2025)
New listings near 19-23 Pine Street Court
- New
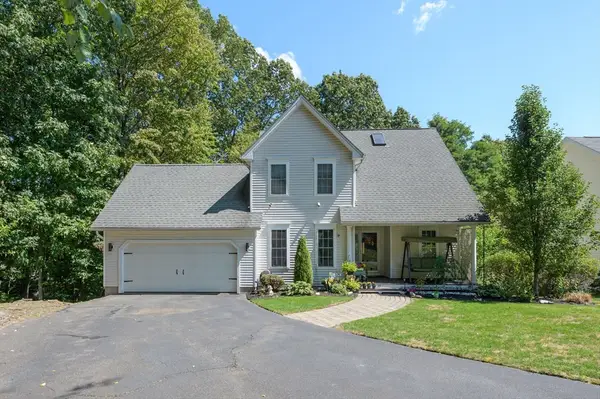 $449,900Active3 beds 3 baths2,331 sq. ft.
$449,900Active3 beds 3 baths2,331 sq. ft.77 Gates Ave, Springfield, MA 01118
MLS# 73426712Listed by: NRG Real Estate Services, Inc. - New
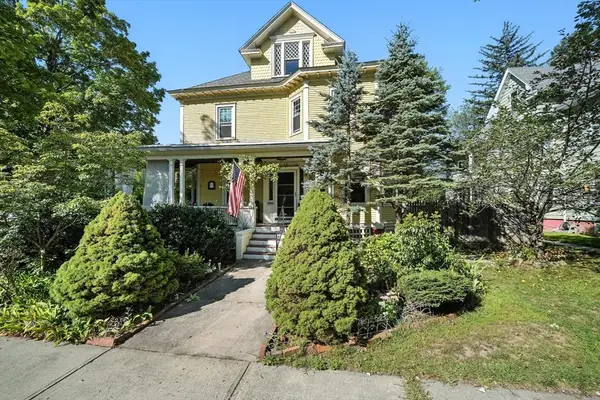 $375,000Active6 beds 1 baths2,145 sq. ft.
$375,000Active6 beds 1 baths2,145 sq. ft.96 Firglade Ave, Springfield, MA 01108
MLS# 73426574Listed by: Keller Williams Realty - Open Sat, 1 to 3pmNew
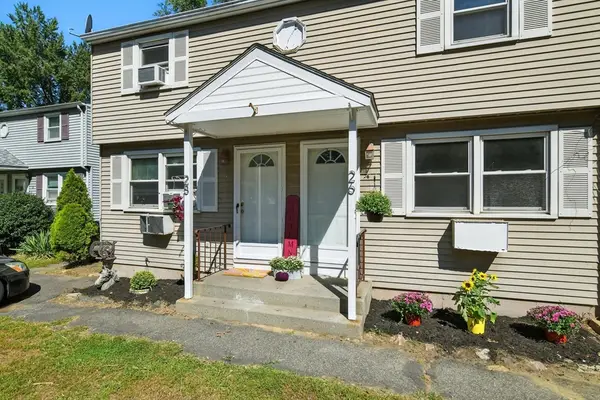 $360,000Active4 beds 4 baths1,710 sq. ft.
$360,000Active4 beds 4 baths1,710 sq. ft.26-28 Moulton St, Springfield, MA 01118
MLS# 73426023Listed by: Nexthome Elite Realty - Open Sat, 11am to 12:30pmNew
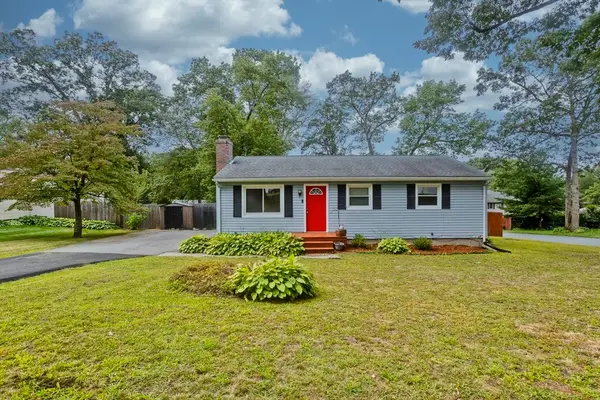 $299,900Active5 beds 2 baths1,053 sq. ft.
$299,900Active5 beds 2 baths1,053 sq. ft.90 Feltham Rd, Springfield, MA 01118
MLS# 73426539Listed by: Real Broker MA, LLC - Open Sat, 11am to 1pmNew
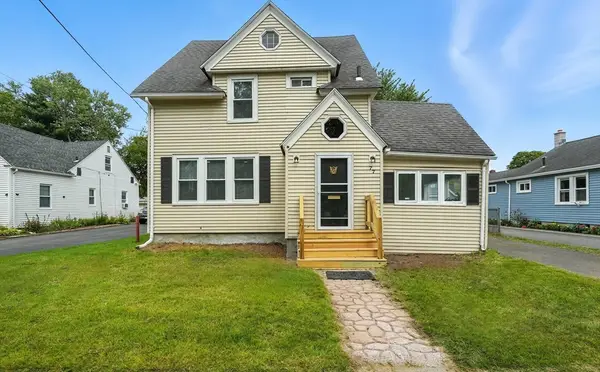 $339,000Active4 beds 1 baths1,728 sq. ft.
$339,000Active4 beds 1 baths1,728 sq. ft.77 Coleman St, Springfield, MA 01109
MLS# 73426444Listed by: Coldwell Banker Realty - Western MA - New
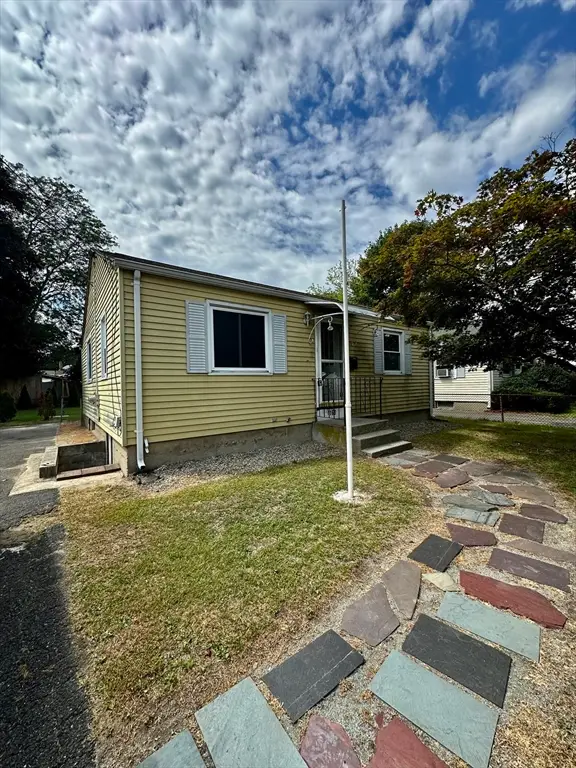 $239,999Active3 beds 1 baths752 sq. ft.
$239,999Active3 beds 1 baths752 sq. ft.168 Middle St, Springfield, MA 01104
MLS# 73426165Listed by: Five Stars Realty LLC - Open Sat, 11:30am to 1pmNew
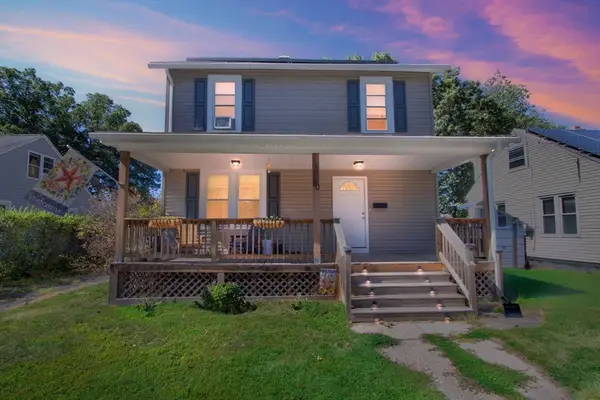 $270,000Active3 beds 1 baths1,248 sq. ft.
$270,000Active3 beds 1 baths1,248 sq. ft.70 Eddy St, Springfield, MA 01104
MLS# 73426264Listed by: Real Broker MA, LLC - Open Sat, 1 to 3pmNew
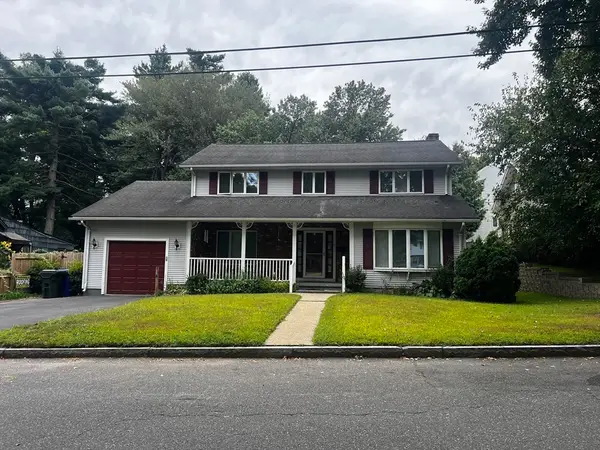 $470,000Active4 beds 3 baths2,320 sq. ft.
$470,000Active4 beds 3 baths2,320 sq. ft.11 Calvin St, Springfield, MA 01104
MLS# 73426314Listed by: Littleton Realty Group - Open Sun, 11am to 1pmNew
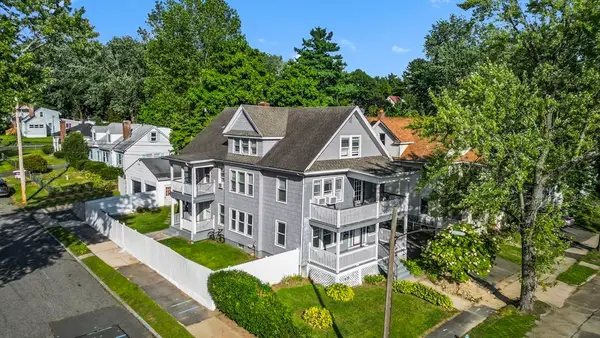 $495,000Active7 beds 3 baths2,896 sq. ft.
$495,000Active7 beds 3 baths2,896 sq. ft.57 Narragansett St, Springfield, MA 01107
MLS# 73426021Listed by: Century 21 AllPoints Realty
