197 Porter Lake Dr #197, Springfield, MA 01106
Local realty services provided by:ERA Cape Real Estate
197 Porter Lake Dr #197,Springfield, MA 01106
$360,000
- 3 Beds
- 4 Baths
- 1,352 sq. ft.
- Condominium
- Active
Listed by:dianne schmidt
Office:hb real estate, llc
MLS#:73404009
Source:MLSPIN
Price summary
- Price:$360,000
- Price per sq. ft.:$266.27
- Monthly HOA dues:$630
About this home
Very rare and special offering!! A 3 BR 31/2 bath unit with 2 Car oversized garage at Porta Villa Condominiums. Pay Springfield taxes with a Longmeadow address to register your vehicle. Blending comfort, style and ease of entertaining, the Dining/ Living room area features a fireplace providing warmth and ambiance complemented by built-in shelves that offer unique storage, an extra hidden built-in Fridge and freezer and a very unique cascading sink!! Plus a display area for cherished items. Let the light shine through the beautiful doors to the private patio resurfaced by the Oklahoma Decorative Sand and Stone overlooking the southern edge of Forest Park. Primary bedroom features a tiled walk-in shower offering a Spa-like experience with heated floors and double Vanity. Two perfectly appointed walk-in closets. This is truly one of a kind and a pleasure to show. Some photos virtually enhanced
Contact an agent
Home facts
- Year built:1971
- Listing ID #:73404009
- Updated:September 27, 2025 at 10:27 AM
Rooms and interior
- Bedrooms:3
- Total bathrooms:4
- Full bathrooms:3
- Half bathrooms:1
- Living area:1,352 sq. ft.
Heating and cooling
- Cooling:2 Cooling Zones, Central Air, Heat Pump
- Heating:Central, Electric, Heat Pump, Individual, Pellet Stove, Unit Control
Structure and exterior
- Roof:Shingle
- Year built:1971
- Building area:1,352 sq. ft.
Utilities
- Water:Public
- Sewer:Public Sewer
Finances and disclosures
- Price:$360,000
- Price per sq. ft.:$266.27
- Tax amount:$4,480 (2025)
New listings near 197 Porter Lake Dr #197
- New
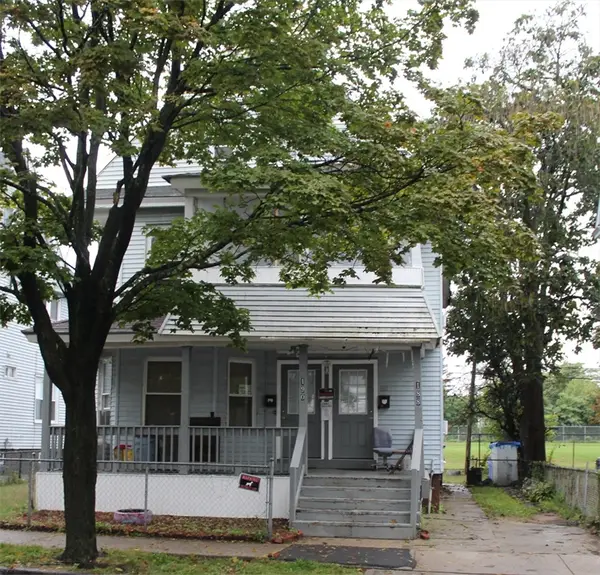 $250,000Active6 beds 3 baths2,879 sq. ft.
$250,000Active6 beds 3 baths2,879 sq. ft.188-190 Northampton Ave, Springfield, MA 01109
MLS# 73436476Listed by: Berkshire Hathaway HomeServices Realty Professionals - Open Mon, 4:30 to 6pmNew
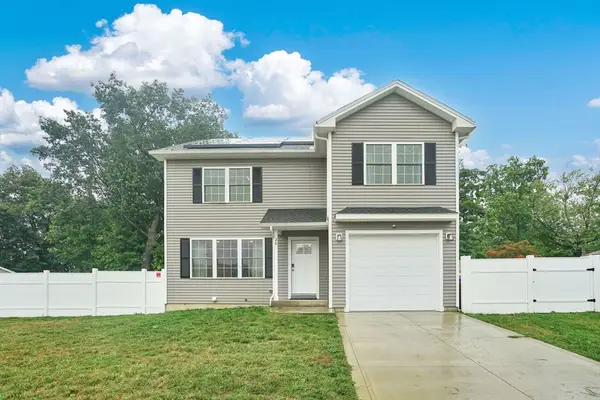 $439,900Active4 beds 2 baths1,568 sq. ft.
$439,900Active4 beds 2 baths1,568 sq. ft.28 Juliet St, Springfield, MA 01118
MLS# 73436466Listed by: Gallagher Real Estate - New
 $400,000Active4 beds 4 baths1,754 sq. ft.
$400,000Active4 beds 4 baths1,754 sq. ft.60-62 Desrosiers St, Springfield, MA 01104
MLS# 73436297Listed by: Homes Logic Real Estate, LLC - New
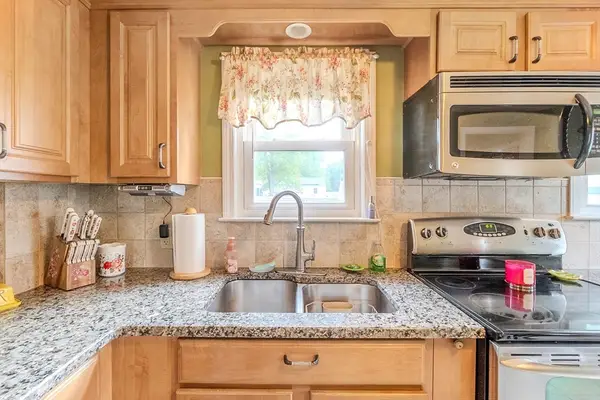 $299,413Active2 beds 1 baths1,118 sq. ft.
$299,413Active2 beds 1 baths1,118 sq. ft.73 Catalpa Ter, Springfield, MA 01119
MLS# 73436189Listed by: Coldwell Banker Realty - Western MA - Open Sun, 11:30am to 1:30pmNew
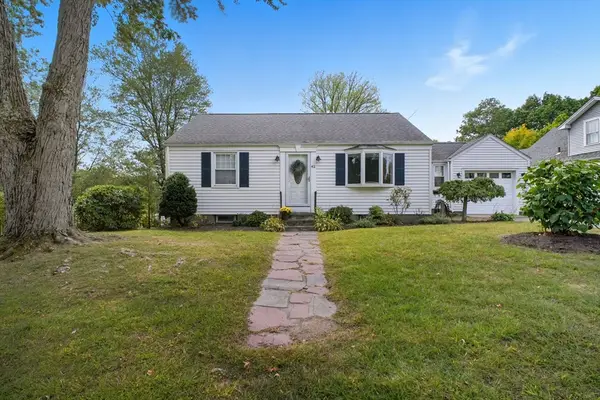 $342,000Active2 beds 2 baths1,484 sq. ft.
$342,000Active2 beds 2 baths1,484 sq. ft.42 Geneva St, Springfield, MA 01151
MLS# 73436077Listed by: William Raveis R.E. & Home Services - Open Sun, 2 to 3:30pmNew
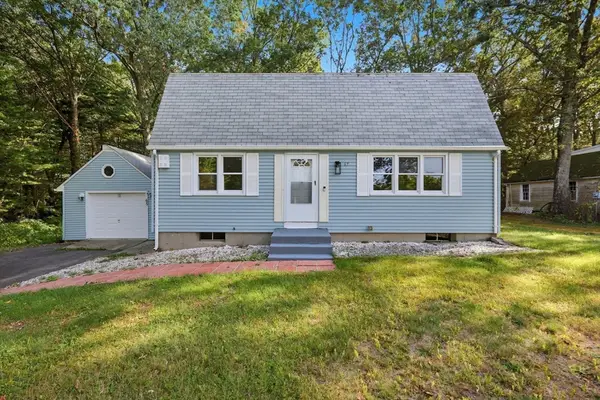 $395,000Active3 beds 3 baths1,550 sq. ft.
$395,000Active3 beds 3 baths1,550 sq. ft.65 Fair Oak Road, Springfield, MA 01128
MLS# 73436067Listed by: Coldwell Banker Realty - Western MA - Open Sun, 10 to 11:15amNew
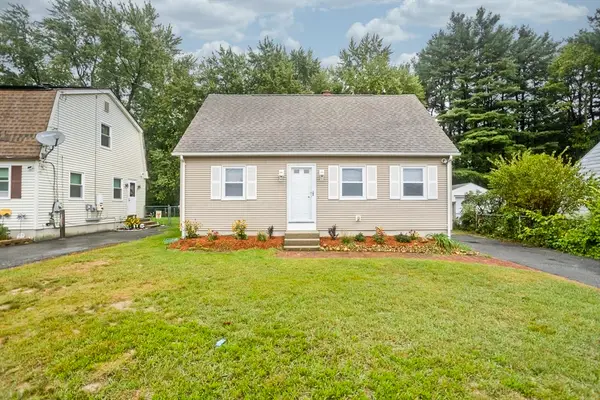 $355,000Active4 beds 2 baths1,344 sq. ft.
$355,000Active4 beds 2 baths1,344 sq. ft.105 Mazarin St, Springfield, MA 01151
MLS# 73436051Listed by: Executive Real Estate, Inc. - Open Sat, 10 to 11:30amNew
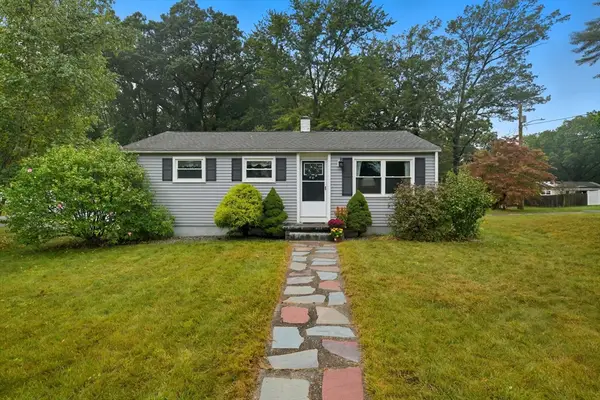 $300,000Active3 beds 1 baths936 sq. ft.
$300,000Active3 beds 1 baths936 sq. ft.196 Sawmill Rd, Springfield, MA 01118
MLS# 73435833Listed by: The Neilsen Team - New
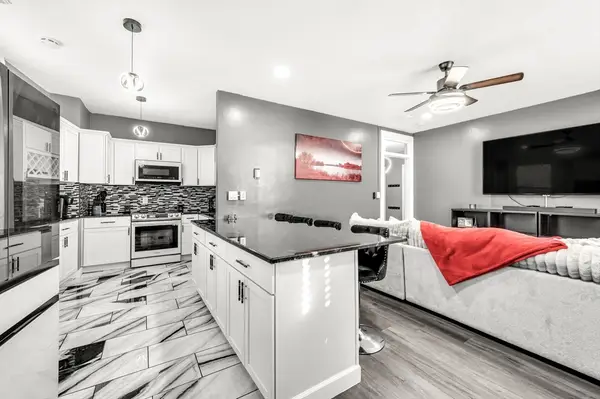 $220,000Active2 beds 2 baths1,050 sq. ft.
$220,000Active2 beds 2 baths1,050 sq. ft.140 Chestnut St #706, Springfield, MA 01103
MLS# 73435753Listed by: IVerty Realty, LLC - Open Sat, 1 to 2:30pmNew
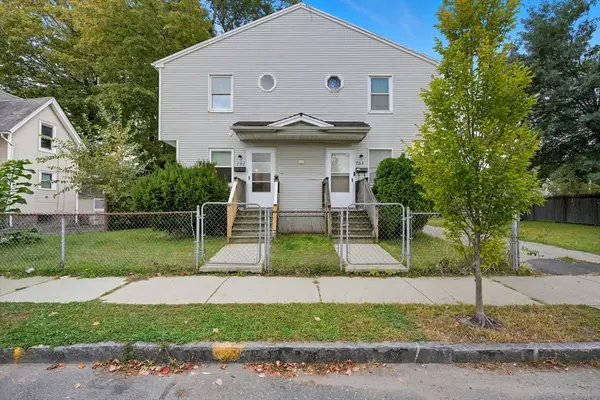 $359,900Active6 beds 4 baths1,920 sq. ft.
$359,900Active6 beds 4 baths1,920 sq. ft.705-707 Union St, Springfield, MA 01109
MLS# 73435430Listed by: Naples Realty Group
