5 Millie's Way #5, Sterling, MA 01564
Local realty services provided by:ERA M. Connie Laplante Real Estate
Upcoming open houses
- Sun, Sep 1402:00 pm - 03:30 pm
Listed by:the lash group
Office:keller williams boston metrowest
MLS#:73425734
Source:MLSPIN
Price summary
- Price:$557,900
- Price per sq. ft.:$327.41
About this home
Welcome to South Meadow Estates, an address where elegance and ease converge. Perfectly placed on a quiet cul-de-sac, this almost-new townhome radiates sophistication, blending timeless craftsmanship w/modern refinement. The open-concept first floor captivates with soaring 9’ ceilings, walls of oversized windows, gleaming hardwoods, exquisite crown molding & wainscoting. The chef-inspired kitchen is a showpiece, boasting custom cabinetry, quartz countertops, striking center island, stainless appliances, seamlessly unfolding into a refined dining area & an inviting fireside family room. Upstairs, the luxurious primary suite delights w/double vanity and character-rich awning windows, while two additional bedrooms, a guest bath, & second-floor laundry complete the space. Outdoors, indulge in your private oversized deck and yard, or envision the limitless possibilities of the walk-out basement. Pet-friendly and meticulously cared for, this residence embodies elevated living at it’s finest.
Contact an agent
Home facts
- Year built:2022
- Listing ID #:73425734
- Updated:September 09, 2025 at 06:13 PM
Rooms and interior
- Bedrooms:3
- Total bathrooms:3
- Full bathrooms:2
- Half bathrooms:1
- Living area:1,704 sq. ft.
Heating and cooling
- Cooling:2 Cooling Zones, Central Air
- Heating:Forced Air, Propane
Structure and exterior
- Roof:Shingle
- Year built:2022
- Building area:1,704 sq. ft.
Schools
- High school:Wachusett Regio
- Middle school:Chocksett
- Elementary school:Houghton
Utilities
- Water:Public
- Sewer:Private Sewer
Finances and disclosures
- Price:$557,900
- Price per sq. ft.:$327.41
- Tax amount:$6,318 (2025)
New listings near 5 Millie's Way #5
- Open Sat, 1 to 2:30pmNew
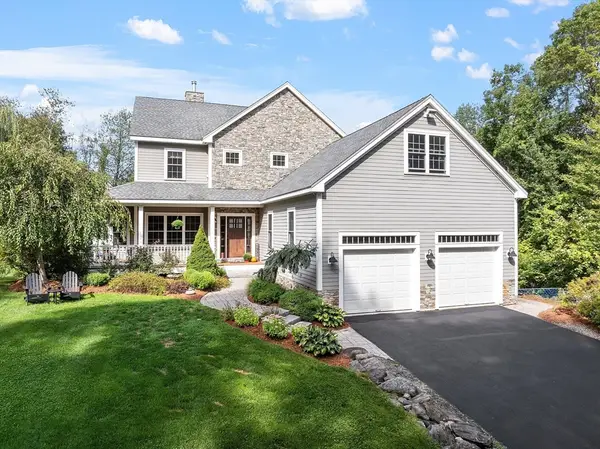 $989,900Active4 beds 4 baths3,892 sq. ft.
$989,900Active4 beds 4 baths3,892 sq. ft.19 Fitch Farm Rd, Sterling, MA 01564
MLS# 73429486Listed by: Karen Packard Real Estate Inc. - Open Sat, 11am to 12:30pmNew
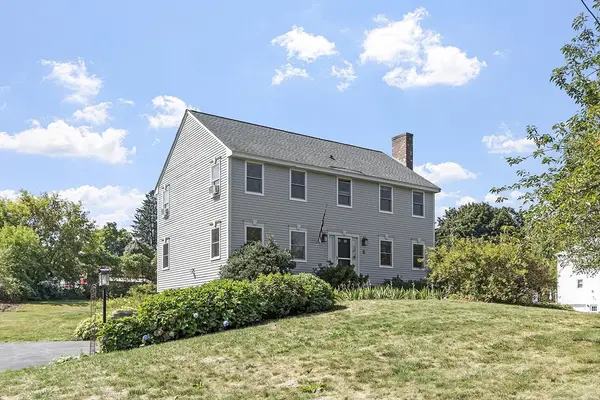 $629,900Active4 beds 3 baths2,036 sq. ft.
$629,900Active4 beds 3 baths2,036 sq. ft.6 Ashton Ln, Sterling, MA 01564
MLS# 73428554Listed by: Karen Packard Real Estate Inc. - Open Sun, 11am to 1pmNew
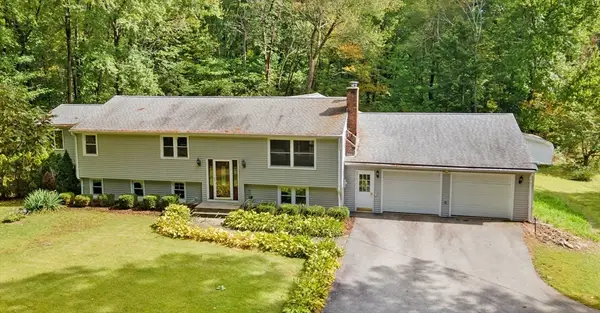 $549,900Active4 beds 3 baths2,238 sq. ft.
$549,900Active4 beds 3 baths2,238 sq. ft.205 Beaman Rd, Sterling, MA 01564
MLS# 73421895Listed by: RE/MAX Journey - New
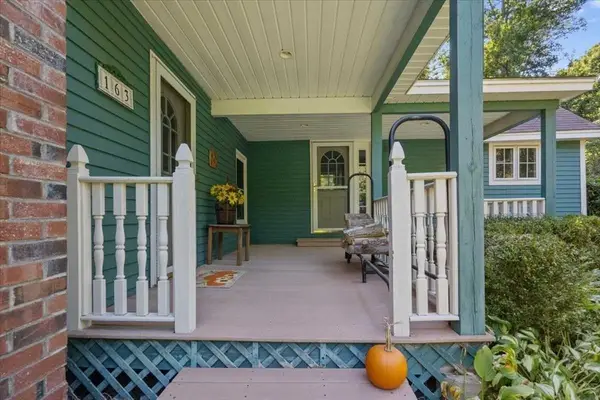 $625,000Active3 beds 2 baths2,188 sq. ft.
$625,000Active3 beds 2 baths2,188 sq. ft.163 Rowley Hill Rd, Sterling, MA 01564
MLS# 73425794Listed by: Realty One Group Dream Makers - Open Sun, 12 to 2pmNew
 $450,000Active3 beds 2 baths1,344 sq. ft.
$450,000Active3 beds 2 baths1,344 sq. ft.41 Meetinghouse Hill Rd, Sterling, MA 01564
MLS# 73425516Listed by: Bridge Realty - New
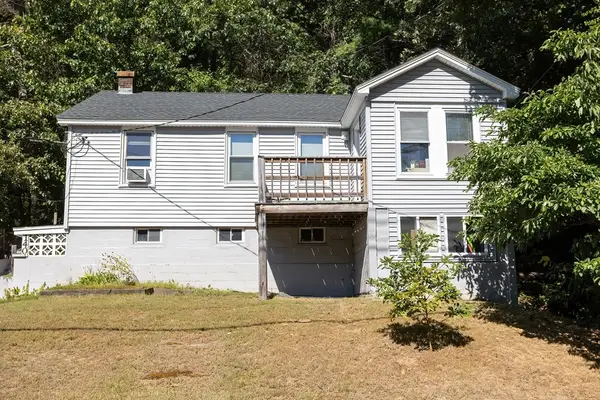 $399,000Active3 beds 1 baths905 sq. ft.
$399,000Active3 beds 1 baths905 sq. ft.140 Leominster Rd, Sterling, MA 01564
MLS# 73423909Listed by: eXp Realty 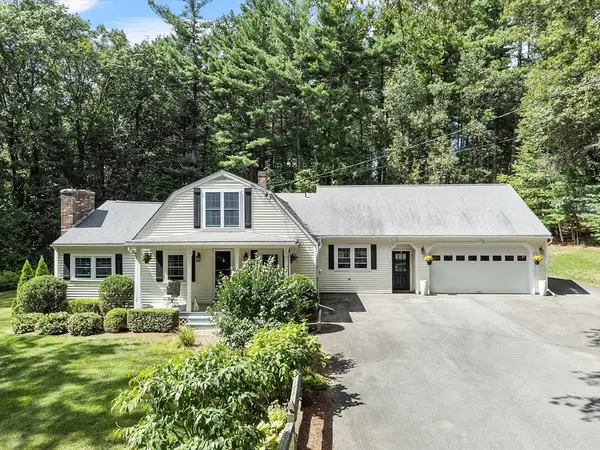 $539,900Active3 beds 1 baths1,648 sq. ft.
$539,900Active3 beds 1 baths1,648 sq. ft.58 Heywood Rd, Sterling, MA 01564
MLS# 73423050Listed by: LAER Realty Partners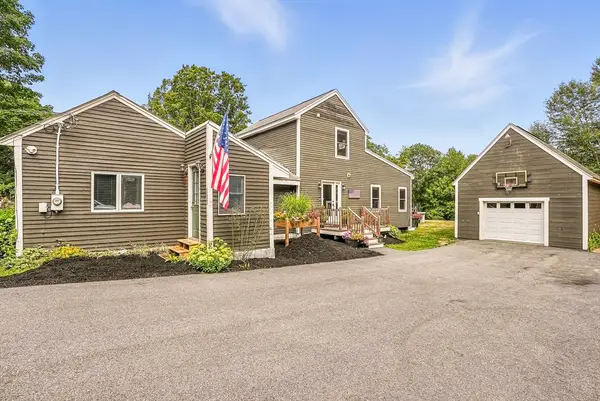 $595,000Active3 beds 3 baths1,920 sq. ft.
$595,000Active3 beds 3 baths1,920 sq. ft.133 Rowley Hill Rd, Sterling, MA 01564
MLS# 73420224Listed by: LAER Realty Partners- Open Thu, 5:30 to 7pm
 $499,900Active2 beds 2 baths1,364 sq. ft.
$499,900Active2 beds 2 baths1,364 sq. ft.1 Turtle Lane #1, Sterling, MA 01564
MLS# 73417621Listed by: Lamacchia Realty, Inc.
