25 Waverly, Stoneham, MA 02180
Local realty services provided by:ERA Millennium Real Estate

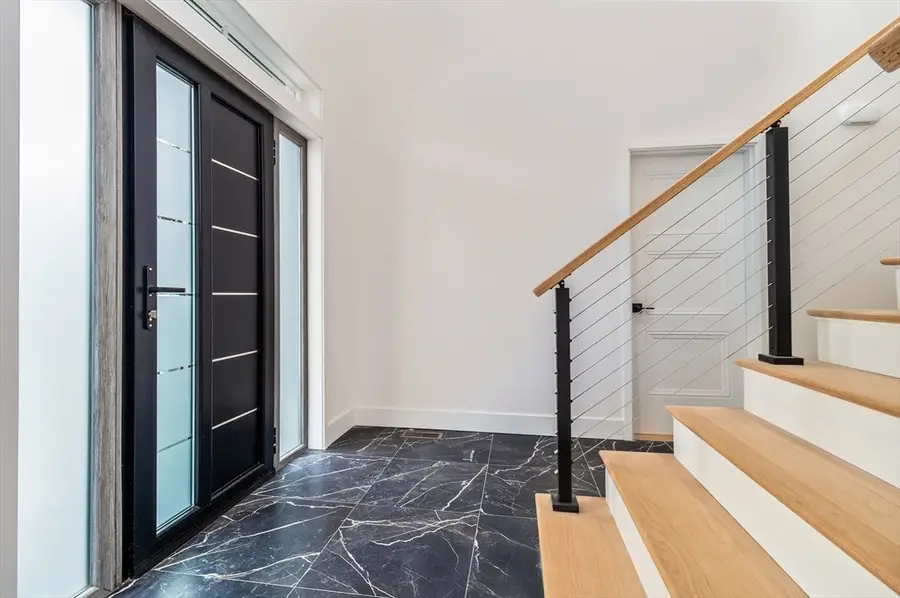
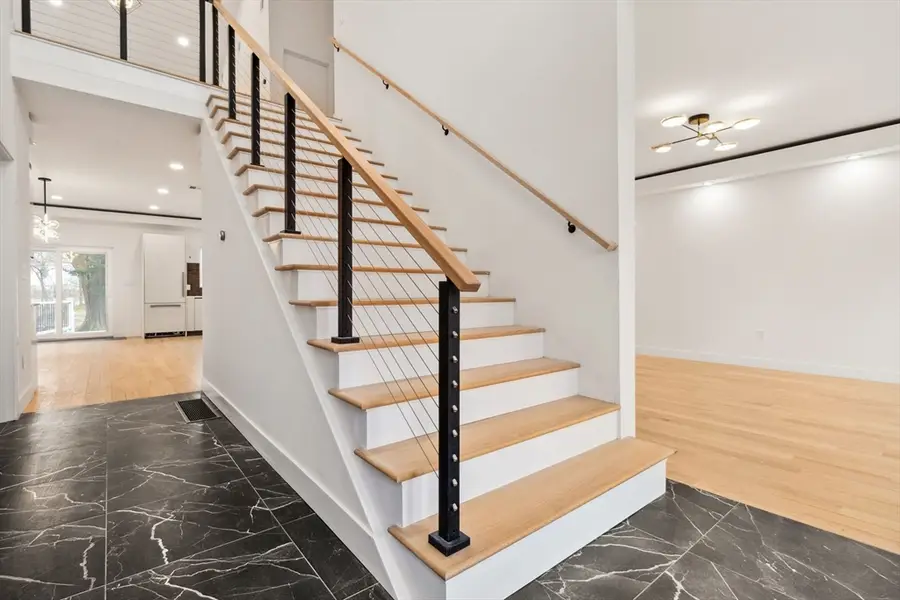
25 Waverly,Stoneham, MA 02180
$1,789,900
- 5 Beds
- 5 Baths
- 4,000 sq. ft.
- Multi-family
- Active
Listed by:le cao
Office:ba property & lifestyle advisors
MLS#:73402416
Source:MLSPIN
Price summary
- Price:$1,789,900
- Price per sq. ft.:$447.48
About this home
Modern Single Family with Separate Entry Accessory Apartment. This sprawling 4,000 sq ft home is fantastic for multi-generational living. In the main house, the soaring 20ft+ ceiling grand foyer connects to a sleek kitchen with Bosch and Miele custom fridge and appliances. The living area features a modern touch with 9ft floating ceilings, offering open and flexible floor plan. First floor guest bedroom offers private ensuite bath, while the upstairs primary master suite showcases cathedral ceilings, luxurious en-suite bath and ample closets. A spacious family room upstairs is capacious offering additional living space for the family to spread out. Park with ease in the convenient 3-car garage. A fully equipped in-law unit with kitchen provides the ultimate in privacy and functionality. This 1-bedroom haven boasts its own separate entrance, garage space, private deck, kitchen, HVAC system, ERV, high-efficient water system, and dedicated laundry. Also listed as Single Family
Contact an agent
Home facts
- Year built:2024
- Listing Id #:73402416
- Updated:August 14, 2025 at 10:28 AM
Rooms and interior
- Bedrooms:5
- Total bathrooms:5
- Full bathrooms:4
- Half bathrooms:1
- Living area:4,000 sq. ft.
Structure and exterior
- Roof:Shingle
- Year built:2024
- Building area:4,000 sq. ft.
- Lot area:2.57 Acres
Schools
- High school:Stoneham Hs
- Middle school:Stoneham Middle
- Elementary school:Central
Utilities
- Water:Public
- Sewer:Public Sewer
Finances and disclosures
- Price:$1,789,900
- Price per sq. ft.:$447.48
- Tax amount:$9,285 (2024)
New listings near 25 Waverly
- Open Sat, 11am to 12:30pmNew
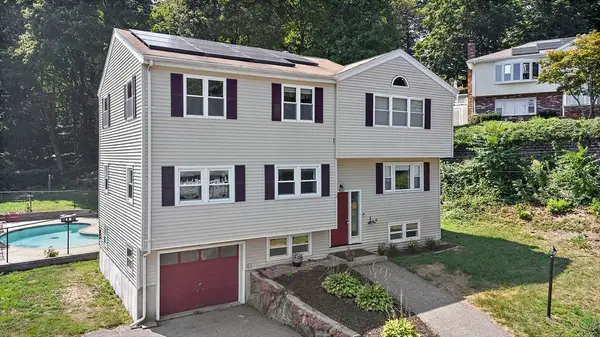 Listed by ERA$929,900Active4 beds 3 baths3,152 sq. ft.
Listed by ERA$929,900Active4 beds 3 baths3,152 sq. ft.2 Florence Cir, Stoneham, MA 02180
MLS# 73413674Listed by: ERA Key Realty Services - New
 $325,000Active1 beds 1 baths620 sq. ft.
$325,000Active1 beds 1 baths620 sq. ft.159 Franklin St #C2, Stoneham, MA 02180
MLS# 73418020Listed by: J. Borstell Real Estate, Inc. - New
 $689,000Active2 beds 2 baths936 sq. ft.
$689,000Active2 beds 2 baths936 sq. ft.4 Webster Court, Stoneham, MA 02180
MLS# 73417265Listed by: Leading Edge Real Estate - Open Sat, 11:30am to 1pmNew
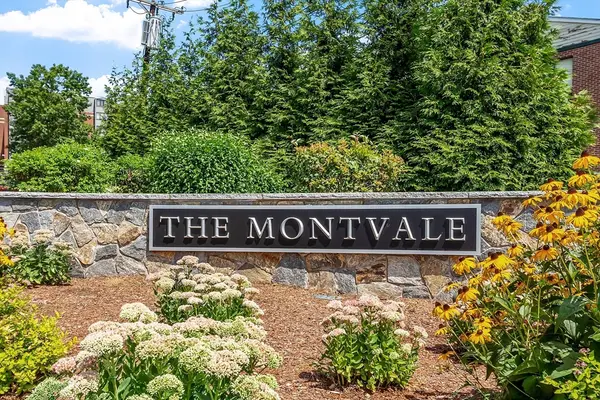 $379,900Active1 beds 1 baths723 sq. ft.
$379,900Active1 beds 1 baths723 sq. ft.200 Ledgewood Dr #201, Stoneham, MA 02180
MLS# 73417306Listed by: Coldwell Banker Realty - Haverhill - New
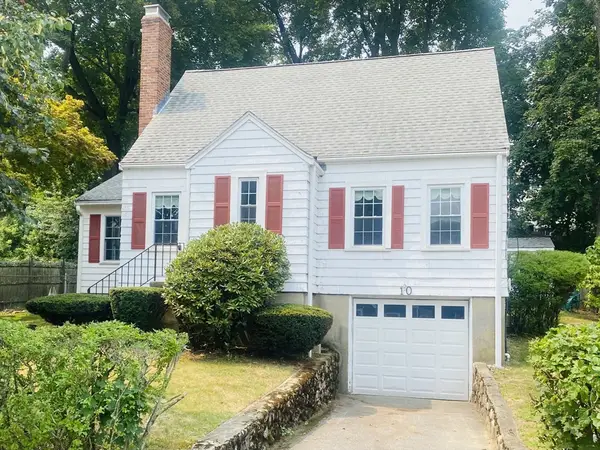 $659,000Active3 beds 1 baths1,092 sq. ft.
$659,000Active3 beds 1 baths1,092 sq. ft.10 Seward Rd, Stoneham, MA 02180
MLS# 73416000Listed by: CPG Advisory Services - New
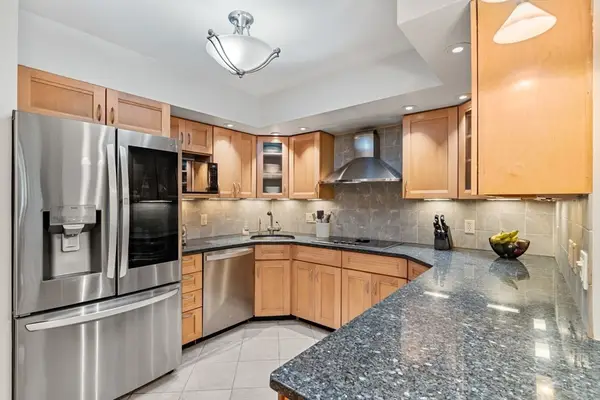 $465,000Active2 beds 2 baths900 sq. ft.
$465,000Active2 beds 2 baths900 sq. ft.135 Franklin St #101, Stoneham, MA 02180
MLS# 73414232Listed by: Berkshire Hathaway HomeServices Warren Residential - New
 $1,549,000Active4 beds 3 baths3,092 sq. ft.
$1,549,000Active4 beds 3 baths3,092 sq. ft.11 Coventry Ln., Stoneham, MA 02180
MLS# 73413855Listed by: GDP Real Estate Group, LLC - New
 $380,000Active1 beds 1 baths770 sq. ft.
$380,000Active1 beds 1 baths770 sq. ft.159 Main St. #Apt. 45C, Stoneham, MA 02180
MLS# 73413576Listed by: LAER Realty Partners  $499,900Active2 beds 2 baths1,266 sq. ft.
$499,900Active2 beds 2 baths1,266 sq. ft.144 Marble St #208C, Stoneham, MA 02180
MLS# 73410975Listed by: Coldwell Banker Realty - Lynnfield- Open Sun, 11am to 12:30pm
 $575,000Active2 beds 2 baths1,345 sq. ft.
$575,000Active2 beds 2 baths1,345 sq. ft.146 Marble St #213, Stoneham, MA 02180
MLS# 73411601Listed by: One Realty Boston
