405 William Street, Stoneham, MA 02180
Local realty services provided by:Cohn & Company ERA Powered
405 William Street,Stoneham, MA 02180
$629,000
- 3 Beds
- 1 Baths
- 1,392 sq. ft.
- Single family
- Active
Upcoming open houses
- Sun, Nov 0209:00 am - 10:30 am
Listed by:craig celli
Office:century 21 north east
MLS#:73449152
Source:MLSPIN
Price summary
- Price:$629,000
- Price per sq. ft.:$451.87
About this home
Upon entering, you will feel the love in this Center Entrance Colonial...Welcome to 405 William Street, Stoneham. Nestled in the heart of the Robin Hood School / Unicorn Golf Course area, this majestic Colonial sits up high, looking down upon this wonderful neighborhood. Newly sanded, gleaming hardwood floors throughout the 1st flr. The open floor plan has a Fireplace Living Room w/ a gorgeous Sun Room set off its East Side. Just off the kitchen is a formal dining room opening to a 3 season porch, a great relaxing area. Upstairs: 3 generous sized bedrooms a + full bath. Tremendous basement storage + large 8,300+ sq. ft. yard. In the sought after Robin Hood School area, the home is just minutes from all major highways, Stoneham's fine restaurants, Theatre, Unicorn Gold Course and downtown area . Perhaps one of the best opportunities this fall. Ask the Listing Agent about "the bird". Open Houses Saturday 9am to 1030am and Sunday 2pm to 330pm. OFFERS: Deadline Monday, 11/3 at 2pm.
Contact an agent
Home facts
- Year built:1932
- Listing ID #:73449152
- Updated:November 01, 2025 at 10:36 AM
Rooms and interior
- Bedrooms:3
- Total bathrooms:1
- Full bathrooms:1
- Living area:1,392 sq. ft.
Heating and cooling
- Cooling:Window Unit(s)
- Heating:Baseboard, Electric Baseboard, Oil
Structure and exterior
- Roof:Shingle
- Year built:1932
- Building area:1,392 sq. ft.
- Lot area:0.19 Acres
Schools
- High school:Stoneahm High
- Middle school:Central Middle
- Elementary school:Robin Hood
Utilities
- Water:Public
- Sewer:Public Sewer
Finances and disclosures
- Price:$629,000
- Price per sq. ft.:$451.87
- Tax amount:$6,243 (2025)
New listings near 405 William Street
- Open Sun, 11am to 12:30pmNew
 $799,900Active4 beds 2 baths2,079 sq. ft.
$799,900Active4 beds 2 baths2,079 sq. ft.97 Macarthur Rd, Stoneham, MA 02180
MLS# 73449628Listed by: Compass - New
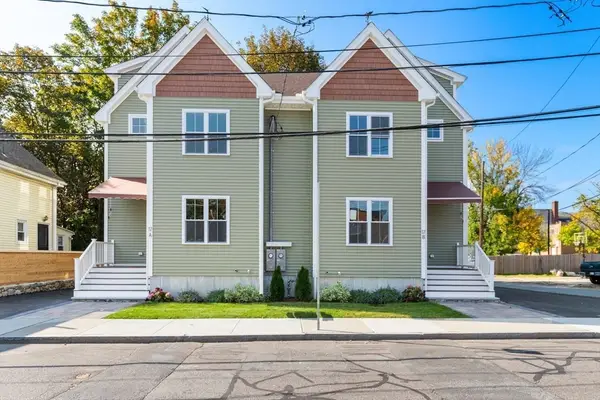 $1,988,000Active8 beds 8 baths6,924 sq. ft.
$1,988,000Active8 beds 8 baths6,924 sq. ft.17A 17 B Emerson, Stoneham, MA 02180
MLS# 73449579Listed by: RE/MAX Andrew Realty Services - Open Sun, 11am to 1pmNew
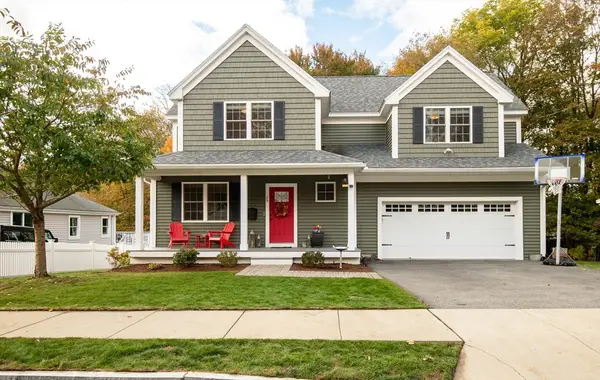 $1,279,000Active4 beds 4 baths3,271 sq. ft.
$1,279,000Active4 beds 4 baths3,271 sq. ft.25 Penny Lane, Stoneham, MA 02180
MLS# 73449145Listed by: Century 21 North East - Open Sat, 1:30 to 3pmNew
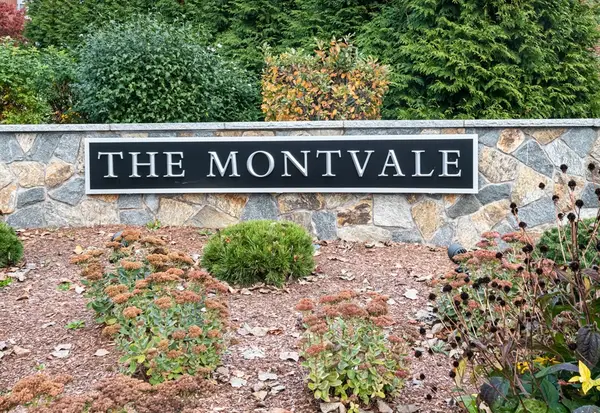 $489,900Active2 beds 2 baths1,050 sq. ft.
$489,900Active2 beds 2 baths1,050 sq. ft.200 Ledgewood Drive #505, Stoneham, MA 02180
MLS# 73449199Listed by: Century 21 North East - Open Sun, 12 to 1:30pmNew
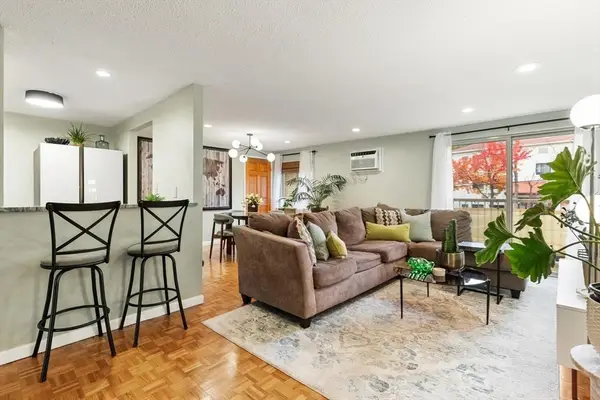 $429,999Active2 beds 1 baths994 sq. ft.
$429,999Active2 beds 1 baths994 sq. ft.200 Park Terrace Dr #226, Stoneham, MA 02180
MLS# 73449206Listed by: Berkshire Hathaway HomeServices Commonwealth Real Estate - Open Sun, 1 to 2:30pmNew
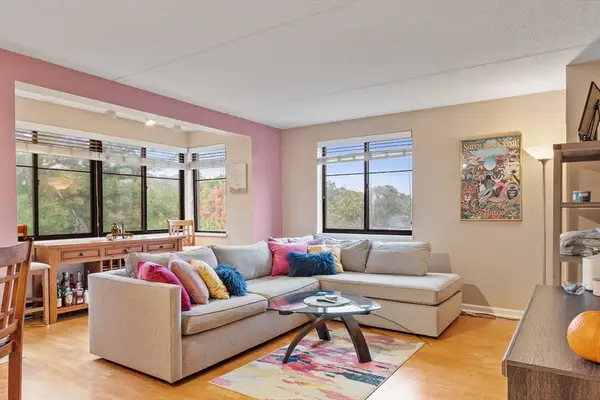 $399,900Active1 beds 1 baths729 sq. ft.
$399,900Active1 beds 1 baths729 sq. ft.100 Ledgewood Dr #417, Stoneham, MA 02180
MLS# 73448531Listed by: Coldwell Banker Realty - Lexington - Open Sat, 1 to 2pmNew
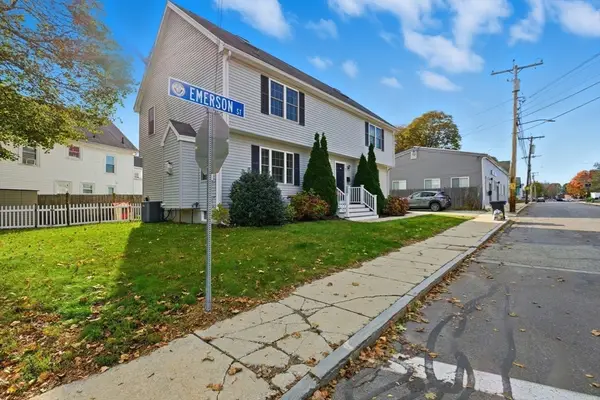 $688,000Active2 beds 2 baths1,255 sq. ft.
$688,000Active2 beds 2 baths1,255 sq. ft.27 Emerson #27, Stoneham, MA 02180
MLS# 73447306Listed by: Compass - Open Sun, 11:30am to 1pmNew
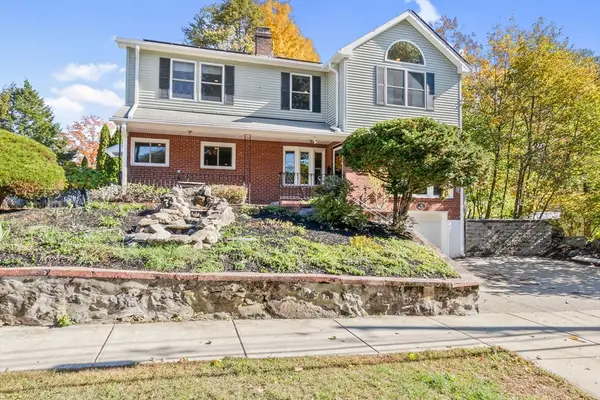 $985,000Active5 beds 4 baths3,100 sq. ft.
$985,000Active5 beds 4 baths3,100 sq. ft.97 Oak St, Stoneham, MA 02180
MLS# 73446847Listed by: Kearns Nardone Realty LLC - Open Sat, 3:30 to 4:30pmNew
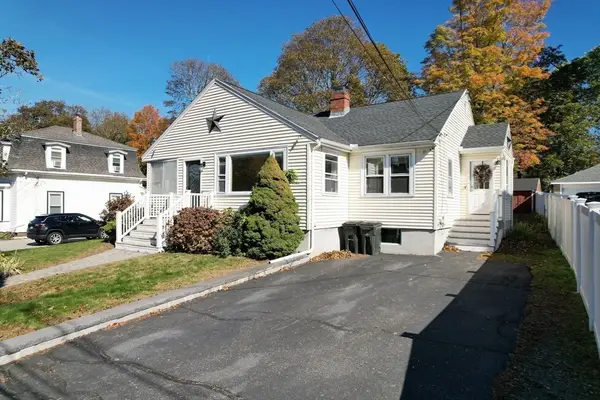 $799,000Active3 beds 2 baths2,040 sq. ft.
$799,000Active3 beds 2 baths2,040 sq. ft.34 Duncklee Avenue, Stoneham, MA 02180
MLS# 73446745Listed by: Century 21 North East
