261 Ewing Dr, Stoughton, MA 02072
Local realty services provided by:ERA Key Realty Services
261 Ewing Dr,Stoughton, MA 02072
$840,000
- 4 Beds
- 2 Baths
- 2,678 sq. ft.
- Single family
- Active
Listed by:dmitriy dribinskiy
Office:real broker ma, llc
MLS#:73430335
Source:MLSPIN
Price summary
- Price:$840,000
- Price per sq. ft.:$313.67
About this home
Loved and well-maintained 4BR home offers the perfect mix of charm, comfort, and modern updates. Nestled on a quiet street yet only minutes to shopping, restaurants, schools, and the town center. The renovated kitchen features stainless steel appliances and flows into sun-filled dining and living rooms with newer windows, creating a bright and welcoming space. Upstairs are 3 bedrooms w/ample closets. Additional bedroom in lower level with a full bath, perfect for guests or extended family. The lower level provides laundry, storage, and direct access to the garage. Outdoor living shines with a newly added patio, firepit, playset, fenced in yard, pool & outdoor kitchen ideal for entertaining. Solar panels supply energy for heating and cooling through 5 recently installed mini-split zones (in addition to 2 zones central heat gas) & power EV charger outlet the garage. The long list of updates is attached to the listing. Truly move-in ready, efficient, and designed for today’s lifestyle.
Contact an agent
Home facts
- Year built:1984
- Listing ID #:73430335
- Updated:September 16, 2025 at 10:31 AM
Rooms and interior
- Bedrooms:4
- Total bathrooms:2
- Full bathrooms:2
- Living area:2,678 sq. ft.
Heating and cooling
- Cooling:5 Cooling Zones, Ductless, Whole House Fan
- Heating:Active Solar, Baseboard, Ductless, ENERGY STAR Qualified Equipment, Natural Gas
Structure and exterior
- Roof:Shingle
- Year built:1984
- Building area:2,678 sq. ft.
- Lot area:0.35 Acres
Schools
- High school:Stoughton High
- Middle school:O'donnell Middle School
- Elementary school:Joseph R. Dawe Jr.
Utilities
- Water:Private
- Sewer:Public Sewer
Finances and disclosures
- Price:$840,000
- Price per sq. ft.:$313.67
- Tax amount:$7,067 (2025)
New listings near 261 Ewing Dr
- Open Thu, 5 to 6:30pmNew
 $440,000Active3 beds 2 baths1,250 sq. ft.
$440,000Active3 beds 2 baths1,250 sq. ft.16 Meadowood Dr #16, Stoughton, MA 02072
MLS# 73430732Listed by: Redfin Corp. - Open Sat, 12 to 1:30pmNew
 $299,900Active2 beds 1 baths853 sq. ft.
$299,900Active2 beds 1 baths853 sq. ft.36 Pleasant Dr #42, Stoughton, MA 02072
MLS# 73430647Listed by: Coldwell Banker Realty - Canton - New
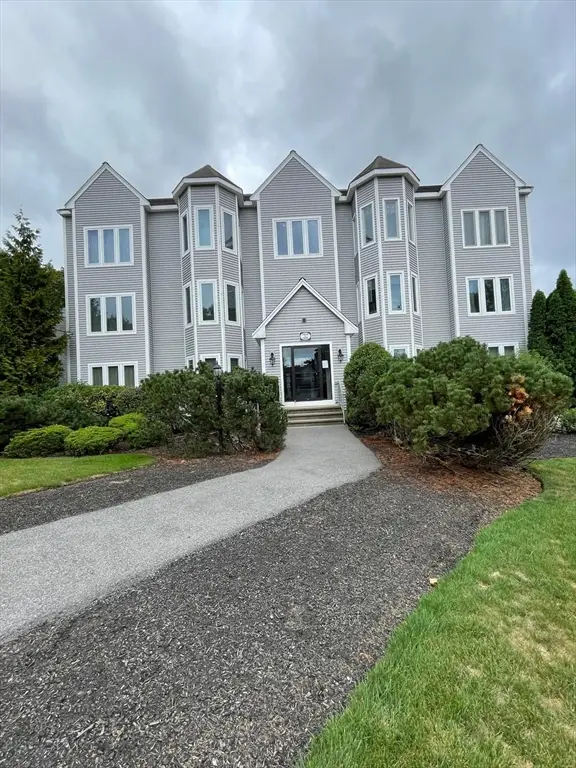 $399,900Active2 beds 2 baths1,552 sq. ft.
$399,900Active2 beds 2 baths1,552 sq. ft.103 Kim Ter #A, Stoughton, MA 02072
MLS# 73430159Listed by: Gateway Realty - New
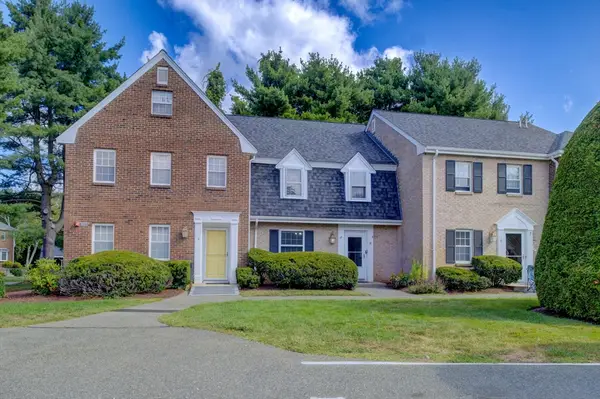 $419,000Active3 beds 3 baths1,360 sq. ft.
$419,000Active3 beds 3 baths1,360 sq. ft.8 Patricia Drive #8, Stoughton, MA 02072
MLS# 73429895Listed by: Coldwell Banker Realty - Milton - New
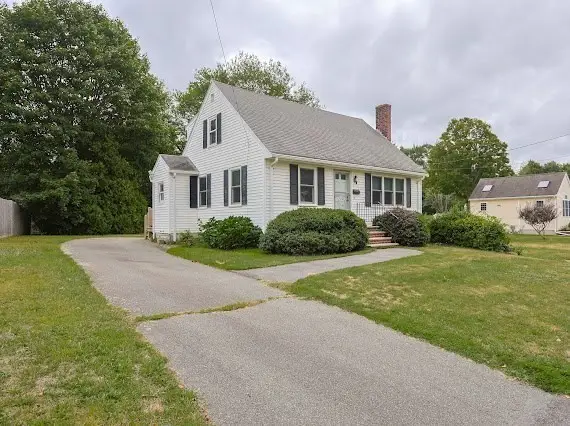 $439,900Active3 beds 1 baths1,260 sq. ft.
$439,900Active3 beds 1 baths1,260 sq. ft.96 Drake Ave, Stoughton, MA 02072
MLS# 73429808Listed by: William Raveis R.E. & Home Services - New
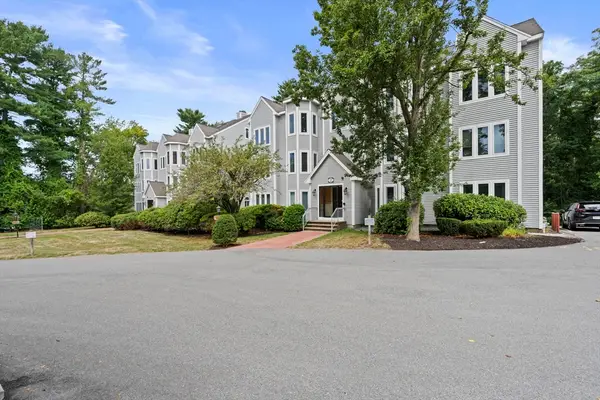 $599,000Active3 beds 3 baths2,328 sq. ft.
$599,000Active3 beds 3 baths2,328 sq. ft.72 Kim Ter #C, Stoughton, MA 02072
MLS# 73429601Listed by: Compass - Open Sat, 10am to 12pmNew
 $699,900Active4 beds 2 baths1,698 sq. ft.
$699,900Active4 beds 2 baths1,698 sq. ft.57 Whitney Ave, Stoughton, MA 02072
MLS# 73429312Listed by: eXp Realty - New
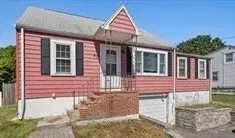 $499,999Active3 beds 1 baths1,312 sq. ft.
$499,999Active3 beds 1 baths1,312 sq. ft.67 Brickel Rd, Stoughton, MA 02072
MLS# 73428985Listed by: Compass - New
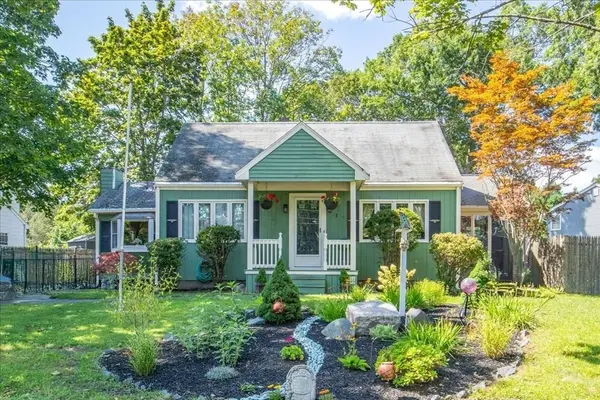 $499,900Active3 beds 2 baths1,762 sq. ft.
$499,900Active3 beds 2 baths1,762 sq. ft.3 Donald Rd, Stoughton, MA 02072
MLS# 73428760Listed by: RE/MAX Distinct Advantage
