344 Leadmine Rd, Sturbridge, MA 01518
Local realty services provided by:ERA Key Realty Services
344 Leadmine Rd,Sturbridge, MA 01518
$429,995
- 3 Beds
- 1 Baths
- 2,016 sq. ft.
- Single family
- Active
Listed by:trinity group
Office:mega realty services
MLS#:73422926
Source:MLSPIN
Price summary
- Price:$429,995
- Price per sq. ft.:$213.29
About this home
Fully Renovated 3-Bedroom Home with Finished Basement & Pool – Move-In Ready! Welcome home to this beautifully renovated 3-bedroom, 1-bathroom gem, designed for worry-free living! Every major upgrade has been taken care of for you – brand-new roof, flooring, bathroom, kitchen, plumbing, appliances, windows, and a new septic system. Step inside to a bright and inviting space, featuring modern finishes and an open layout that’s both stylish and functional. The finished basement adds extra versatility—perfect for a rec room, home office, or additional living space. Outside, your private backyard oasis awaits! Enjoy summer days by the perfect-sized pool, creating unforgettable memories with family and friends. With low maintenance, ample space, and cozy comfort, this home is truly the complete package. Don’t miss out—schedule a showing today and bring your offers!
Contact an agent
Home facts
- Year built:1972
- Listing ID #:73422926
- Updated:September 03, 2025 at 05:46 PM
Rooms and interior
- Bedrooms:3
- Total bathrooms:1
- Full bathrooms:1
- Living area:2,016 sq. ft.
Heating and cooling
- Cooling:2 Cooling Zones, Central Air, ENERGY STAR Qualified Equipment
- Heating:Central, ENERGY STAR Qualified Equipment, Electric, Forced Air, Heat Pump
Structure and exterior
- Roof:Shingle
- Year built:1972
- Building area:2,016 sq. ft.
- Lot area:1.03 Acres
Utilities
- Water:Private
- Sewer:Private Sewer
Finances and disclosures
- Price:$429,995
- Price per sq. ft.:$213.29
- Tax amount:$4,771 (2025)
New listings near 344 Leadmine Rd
- New
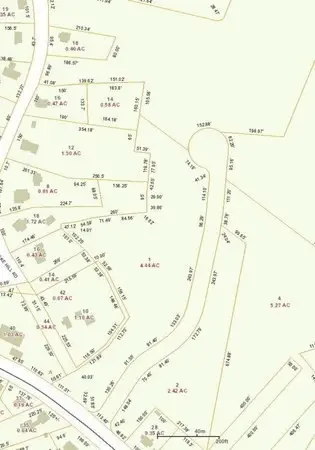 $450,000Active2 Acres
$450,000Active2 AcresLot 1 Berry Farms Road-2 Acre, Sturbridge, MA 01550
MLS# 73429855Listed by: RE/MAX Prof Associates - New
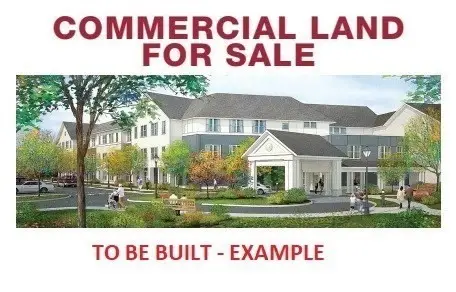 $1,600,000Active54 Acres
$1,600,000Active54 Acres3 Berry Farms Road - Jv, Sturbridge, MA 01566
MLS# 73429859Listed by: RE/MAX Prof Associates - New
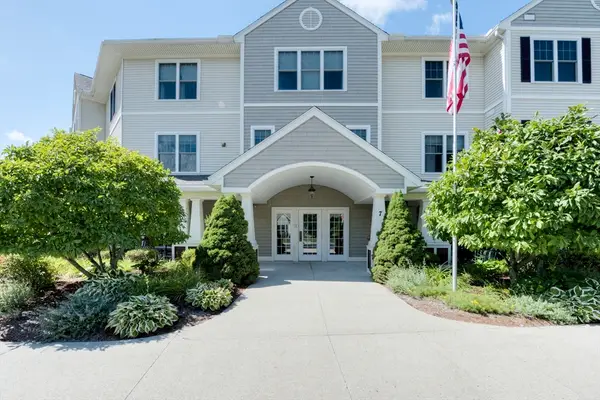 $214,186Active1 beds 1 baths800 sq. ft.
$214,186Active1 beds 1 baths800 sq. ft.7 Crescent Way #315, Sturbridge, MA 01518
MLS# 73428309Listed by: CHAPA Portfolio Realty LLC - New
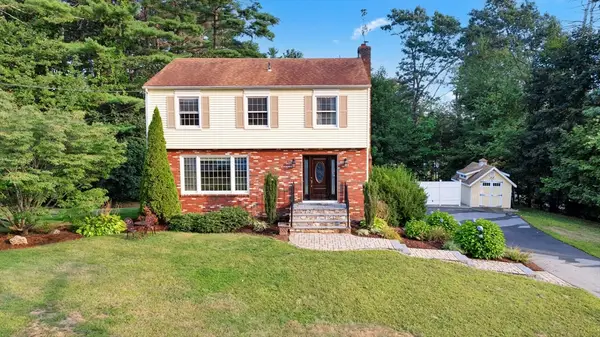 $499,000Active4 beds 3 baths1,728 sq. ft.
$499,000Active4 beds 3 baths1,728 sq. ft.24 Cricket Drive, Sturbridge, MA 01566
MLS# 73427150Listed by: RE/MAX Prof Associates 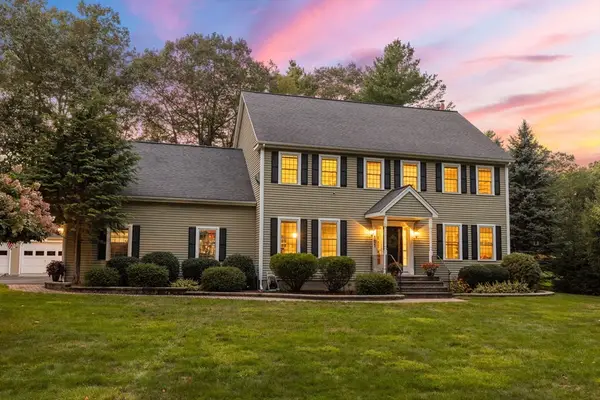 $845,000Active4 beds 3 baths3,100 sq. ft.
$845,000Active4 beds 3 baths3,100 sq. ft.101 Mcgilpin Rd, Sturbridge, MA 01566
MLS# 73426388Listed by: Compass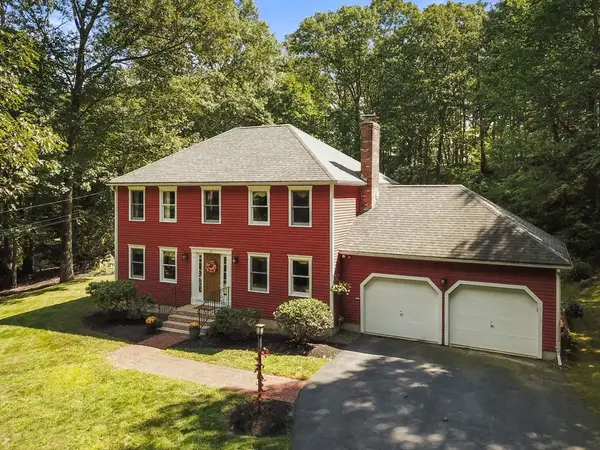 $545,000Active4 beds 3 baths2,032 sq. ft.
$545,000Active4 beds 3 baths2,032 sq. ft.60 Allen Rd, Sturbridge, MA 01566
MLS# 73426271Listed by: Compass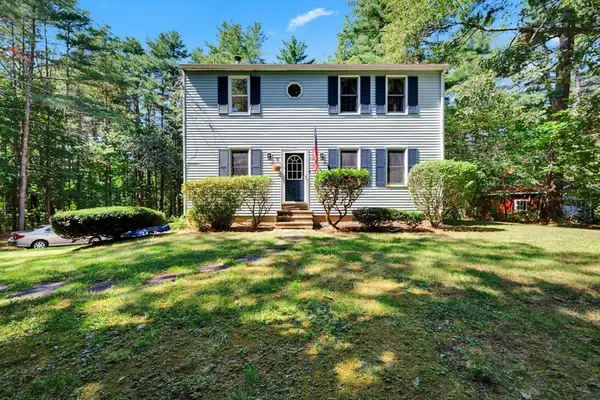 $505,000Active4 beds 2 baths2,032 sq. ft.
$505,000Active4 beds 2 baths2,032 sq. ft.73 New Boston Rd, Sturbridge, MA 01566
MLS# 73425326Listed by: Media Realty Group Inc. $430,000Active3 beds 2 baths2,314 sq. ft.
$430,000Active3 beds 2 baths2,314 sq. ft.6 Jerry Rd, Sturbridge, MA 01566
MLS# 73424751Listed by: CR Premier Properties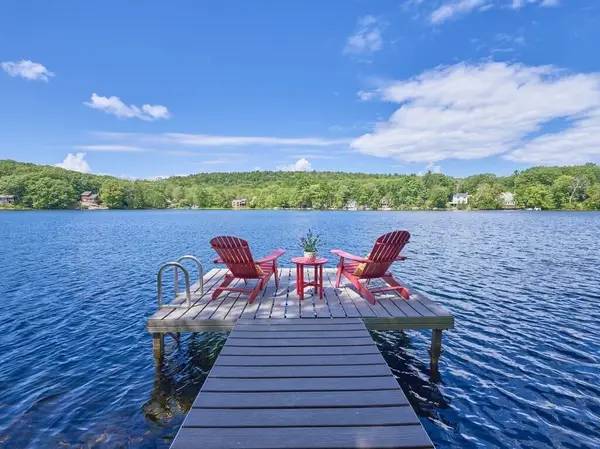 $525,000Active2 beds 1 baths959 sq. ft.
$525,000Active2 beds 1 baths959 sq. ft.61 Bennetts Rd, Sturbridge, MA 01566
MLS# 73423993Listed by: RE/MAX Prof Associates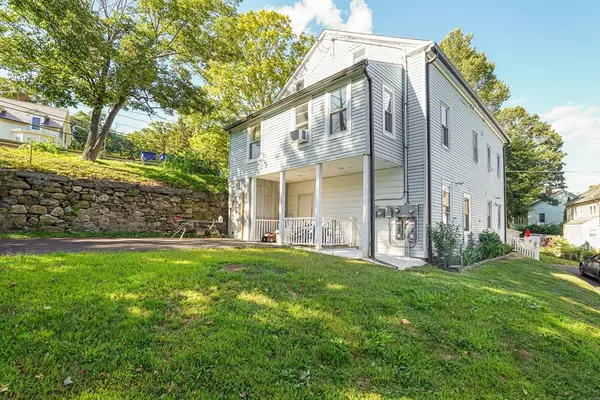 $299,995Active3 beds 2 baths1,301 sq. ft.
$299,995Active3 beds 2 baths1,301 sq. ft.621 Main St #A, Sturbridge, MA 01518
MLS# 73424212Listed by: Four Points Real Estate, LLC
