38 Bentwood Dr #38, Sturbridge, MA 01566
Local realty services provided by:ERA Cape Real Estate
38 Bentwood Dr #38,Sturbridge, MA 01566
$394,000
- 2 Beds
- 3 Baths
- 1,950 sq. ft.
- Condominium
- Active
Listed by: kim gaboury
Office: castinetti realty group
MLS#:73397473
Source:MLSPIN
Price summary
- Price:$394,000
- Price per sq. ft.:$202.05
- Monthly HOA dues:$831
About this home
Gorgeous END unit w/ rare 2-CAR GARAGE in a gated, secure community! Perfectly located just off RT 84, minutes to the Mass Pike & RT 20. Nearly 2,000 sq ft—one of the largest units here. Stunning hardwood floors flow through the open living/dining rm w/ soaring beamed ceilings and fireplace, while a newly stained private deck w/ gas line overlooks a tree-lined backyard. The kitchen features abundant cabinetry, tile flooring, trash compactor, and a new stove w/ air fryer & steam clean options. A main-floor office w/ built-ins & fireplace doubles as a bedrm. Upstairs, the primary suite offers a beautifully updated bath (2018), plus a 2nd bedrm, full bath, & laundry. The walkout basement includes windows, sliders, plumbing for an additional bath, and a brand new wall-hung high-efficiency combi boiler (2025). The condo just received a fresh paint job and a new roof, making it truly move-in ready. Fee includes water, sewer, & snow removal to your door. Sought-after Tantasqua School District
Contact an agent
Home facts
- Year built:1986
- Listing ID #:73397473
- Updated:December 17, 2025 at 01:34 PM
Rooms and interior
- Bedrooms:2
- Total bathrooms:3
- Full bathrooms:2
- Half bathrooms:1
- Living area:1,950 sq. ft.
Heating and cooling
- Cooling:Central Air
- Heating:Fireplace(s), Forced Air, Natural Gas
Structure and exterior
- Roof:Shingle
- Year built:1986
- Building area:1,950 sq. ft.
Schools
- High school:Tantasqua Sr
- Middle school:Tantasqua Jr
- Elementary school:Burgess
Utilities
- Water:Private
- Sewer:Private Sewer
Finances and disclosures
- Price:$394,000
- Price per sq. ft.:$202.05
- Tax amount:$5,714 (2024)
New listings near 38 Bentwood Dr #38
- Open Sat, 11am to 12pmNew
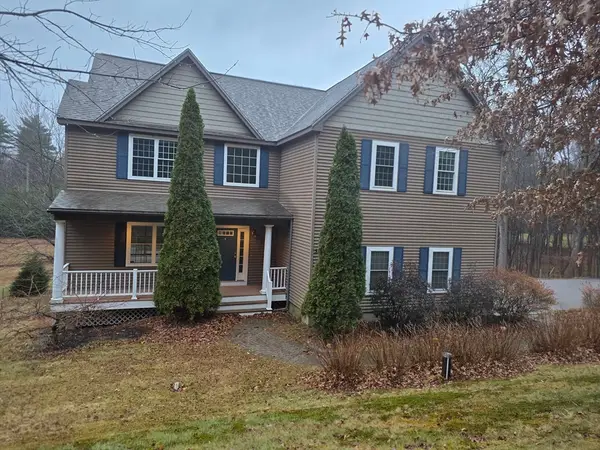 $585,000Active4 beds 3 baths2,608 sq. ft.
$585,000Active4 beds 3 baths2,608 sq. ft.345 New Boston Rd, Sturbridge, MA 01566
MLS# 73462048Listed by: Vylla Home - New
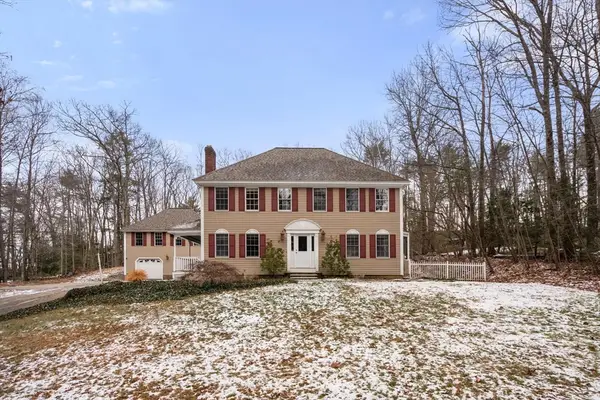 $565,000Active4 beds 3 baths3,880 sq. ft.
$565,000Active4 beds 3 baths3,880 sq. ft.62 Allen Rd, Sturbridge, MA 01566
MLS# 73461719Listed by: Compass - New
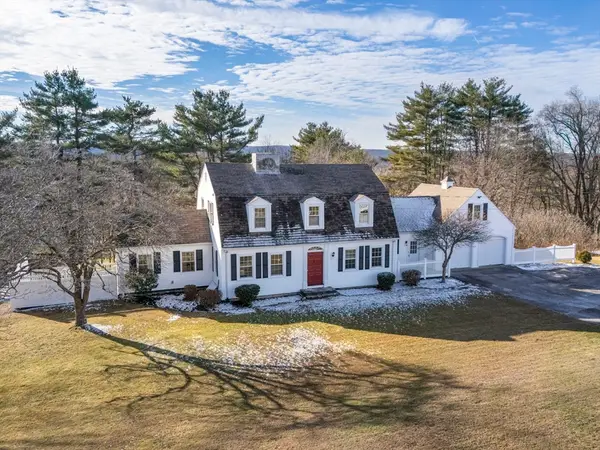 $600,000Active4 beds 3 baths2,520 sq. ft.
$600,000Active4 beds 3 baths2,520 sq. ft.51 Fiske Hill Rd, Sturbridge, MA 01566
MLS# 73461504Listed by: Moor Realty Group 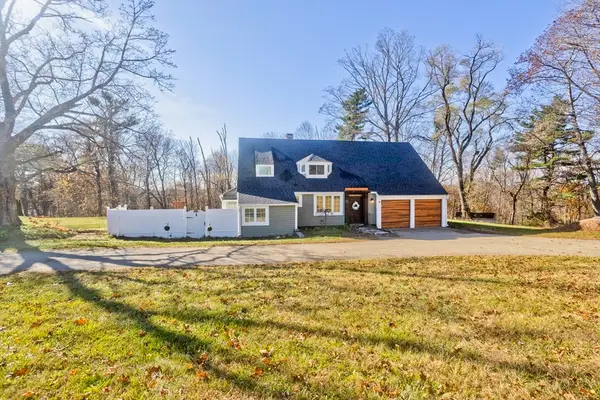 $620,000Active3 beds 3 baths2,305 sq. ft.
$620,000Active3 beds 3 baths2,305 sq. ft.55 Fiske Hill Rd, Sturbridge, MA 01566
MLS# 73458563Listed by: Real Broker MA, LLC $252,000Active2 beds 1 baths870 sq. ft.
$252,000Active2 beds 1 baths870 sq. ft.402 Pleasant Parkway, Sturbridge, MA 01566
MLS# 73453730Listed by: Robin Delaney Real Estate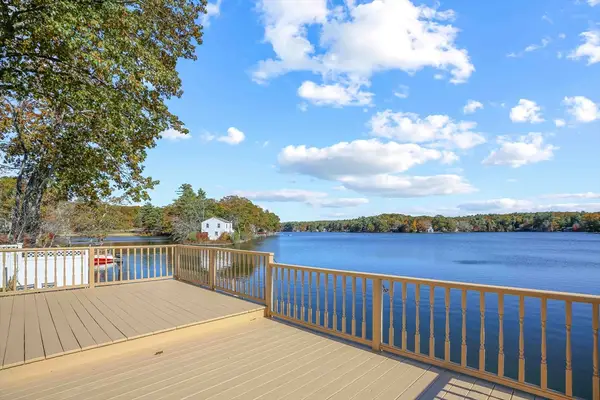 $959,900Active2 beds 2 baths2,140 sq. ft.
$959,900Active2 beds 2 baths2,140 sq. ft.26 Cedar Lake Dr, Sturbridge, MA 01566
MLS# 73448965Listed by: Lakefront Living Realty, LLC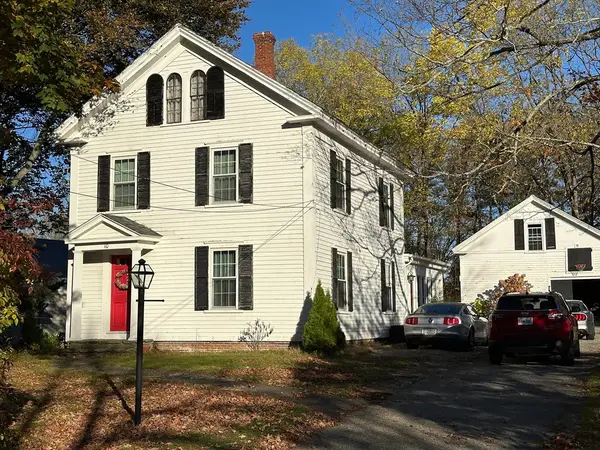 $580,000Active4 beds 3 baths2,501 sq. ft.
$580,000Active4 beds 3 baths2,501 sq. ft.10 Maple St, Sturbridge, MA 01566
MLS# 73447862Listed by: Simply Sell Realty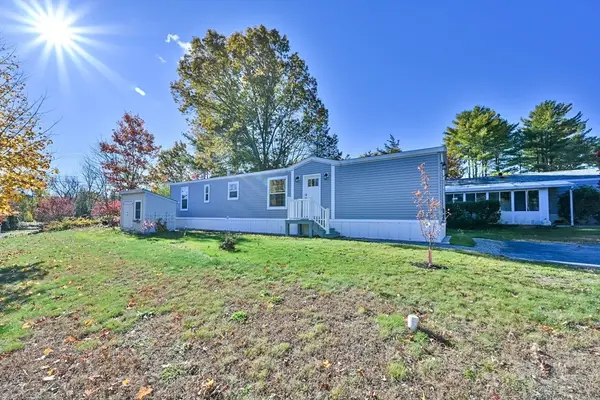 $244,900Active2 beds 2 baths800 sq. ft.
$244,900Active2 beds 2 baths800 sq. ft.39 Park Ave, Sturbridge, MA 01566
MLS# 73447820Listed by: RE/MAX Bell Park Realty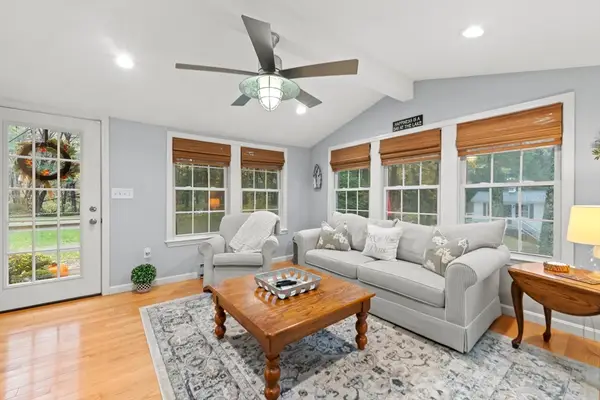 $449,000Active3 beds 1 baths1,343 sq. ft.
$449,000Active3 beds 1 baths1,343 sq. ft.50 Beach Avenue, Sturbridge, MA 01566
MLS# 73447011Listed by: Lamacchia Realty, Inc.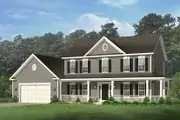 $848,000Active4 beds 3 baths2,148 sq. ft.
$848,000Active4 beds 3 baths2,148 sq. ft.30 Mashapaug Road, Sturbridge, MA 01566
MLS# 73446788Listed by: The Neighborhood Realty Group
