36 Concord Rd, Sudbury, MA 01776
Local realty services provided by:ERA Hart Sargis-Breen Real Estate
36 Concord Rd,Sudbury, MA 01776
$799,000
- 4 Beds
- 2 Baths
- 1,757 sq. ft.
- Single family
- Active
Listed by:laura meier
Office:compass
MLS#:73446890
Source:MLSPIN
Price summary
- Price:$799,000
- Price per sq. ft.:$454.75
About this home
RARE! IN-TOWN LOCATION for this 1840's historically significant CHARM-FILLED Colonial with a bonus BARN with unfinished room above! Barn has a great "Accessory Dwelling" potential since the size is grandfathered in. Renovated home includes 4 bedrooms PLUS 2 Office/Den's, (4 bedroom Septic), 2 full baths, CENTRAL AIR, and period details including original "Pumpkin Pine" wood floors, beamed ceilings, pocket-doors, ornate molding, and many built-ins! Beautiful RENOVATED white chefs' kitchen with stainless steel appliances opens to dining room with impressive grand working fireplace opening to family room. Many windows for ample natural light. Gas Heat & Town Water are a plus! BRAND NEW ROOF JUST INSTALLED ON ENTIRE HOUSE, 10/25, (not Barn). Interior of house was just freshly painted! Located in the prestigious King Phillip Historic District. Walk to Mill Village shops, restaurants & services! The Goodnow library is diagonally across the street! A much loved home!
Contact an agent
Home facts
- Year built:1847
- Listing ID #:73446890
- Updated:November 01, 2025 at 10:36 AM
Rooms and interior
- Bedrooms:4
- Total bathrooms:2
- Full bathrooms:2
- Living area:1,757 sq. ft.
Heating and cooling
- Cooling:2 Cooling Zones, Central Air
- Heating:Forced Air, Natural Gas
Structure and exterior
- Roof:Shingle
- Year built:1847
- Building area:1,757 sq. ft.
- Lot area:0.25 Acres
Schools
- High school:Lincoln-Sudbury
- Middle school:Curtis
- Elementary school:Loring
Utilities
- Water:Public
- Sewer:Private Sewer
Finances and disclosures
- Price:$799,000
- Price per sq. ft.:$454.75
- Tax amount:$11,062 (2025)
New listings near 36 Concord Rd
- Open Sun, 12:30 to 2pmNew
 $1,699,000Active5 beds 5 baths6,077 sq. ft.
$1,699,000Active5 beds 5 baths6,077 sq. ft.25 Bridle Path, Sudbury, MA 01776
MLS# 73449714Listed by: Coldwell Banker Realty - Lexington - Open Sun, 12 to 2pmNew
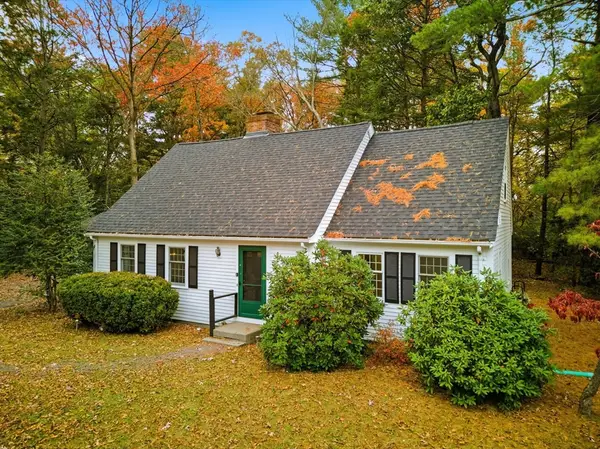 $1,115,000Active4 beds 3 baths3,081 sq. ft.
$1,115,000Active4 beds 3 baths3,081 sq. ft.24 Woodland Rd, Sudbury, MA 01776
MLS# 73449423Listed by: Real Broker MA, LLC - Open Sun, 11:30am to 1pmNew
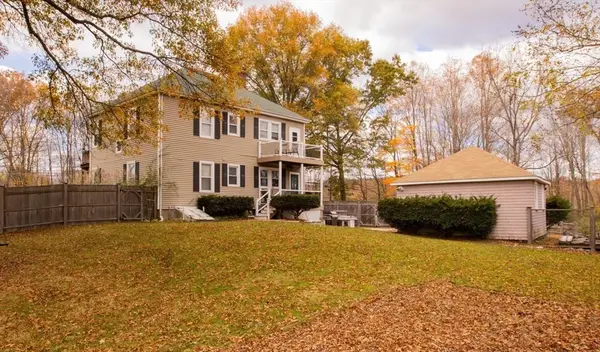 $950,000Active4 beds 2 baths2,436 sq. ft.
$950,000Active4 beds 2 baths2,436 sq. ft.216 Landham Rd, Sudbury, MA 01776
MLS# 73449405Listed by: Berkshire Hathaway HomeServices Commonwealth Real Estate - Open Sun, 12 to 2pmNew
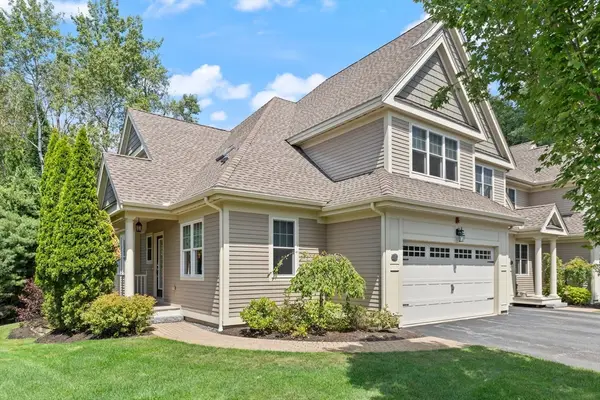 $1,100,000Active3 beds 4 baths3,024 sq. ft.
$1,100,000Active3 beds 4 baths3,024 sq. ft.6 Old County Rd #16, Sudbury, MA 01776
MLS# 73449236Listed by: William Raveis R.E. & Home Services - Open Sat, 12 to 1:30pmNew
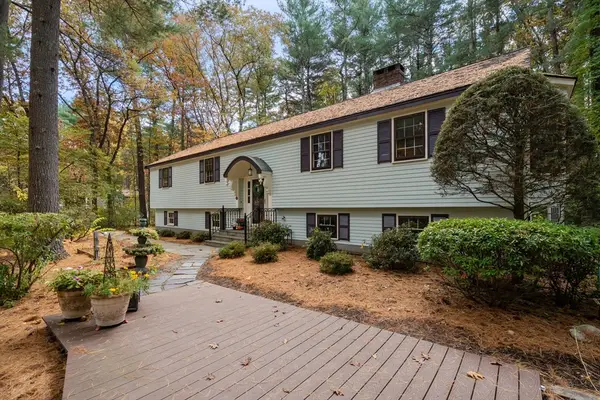 $899,000Active4 beds 3 baths2,067 sq. ft.
$899,000Active4 beds 3 baths2,067 sq. ft.23 Cider Mill Road, Sudbury, MA 01776
MLS# 73448748Listed by: Coldwell Banker Realty - Sudbury - Open Sun, 12 to 2pmNew
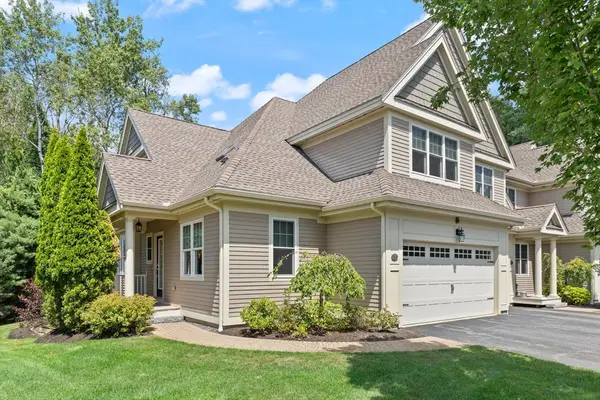 $1,100,000Active3 beds 4 baths3,024 sq. ft.
$1,100,000Active3 beds 4 baths3,024 sq. ft.6 Old County Rd #16, Sudbury, MA 01776
MLS# 73448492Listed by: William Raveis R.E. & Home Services - New
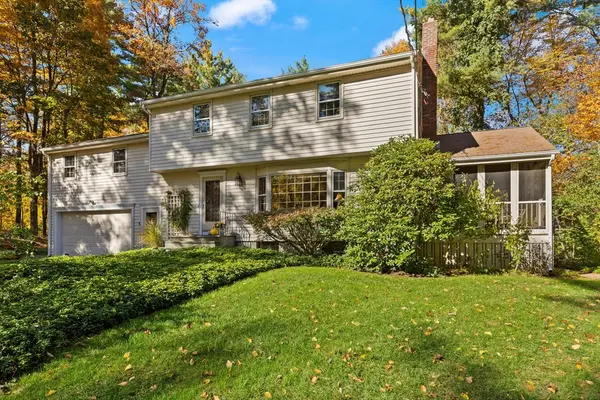 $965,000Active4 beds 3 baths2,730 sq. ft.
$965,000Active4 beds 3 baths2,730 sq. ft.16 Blacksmith Dr, Sudbury, MA 01776
MLS# 73447392Listed by: William Raveis R.E. & Home Services - Open Sun, 11am to 12:30pmNew
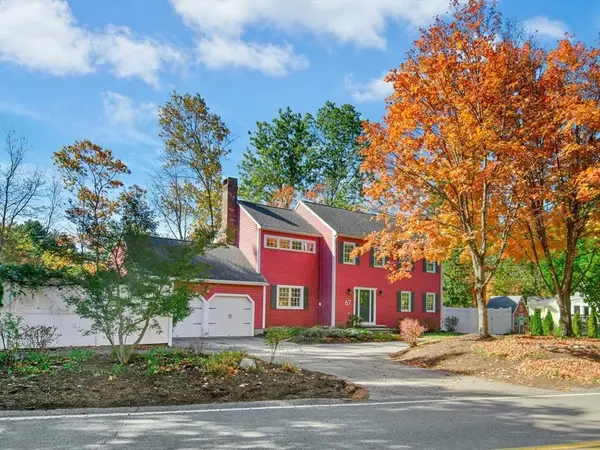 $1,249,000Active4 beds 3 baths3,259 sq. ft.
$1,249,000Active4 beds 3 baths3,259 sq. ft.67 Powder Mill, Sudbury, MA 01776
MLS# 73446923Listed by: Barrett Sotheby's International Realty 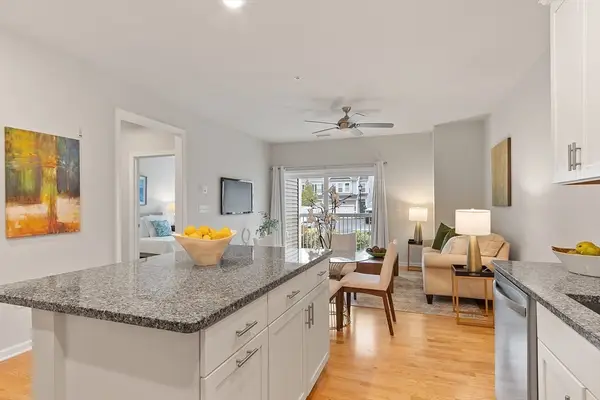 $529,000Active1 beds 1 baths955 sq. ft.
$529,000Active1 beds 1 baths955 sq. ft.401 Emery Ln #104, Sudbury, MA 01776
MLS# 73445505Listed by: Keller Williams Realty Boston Northwest
