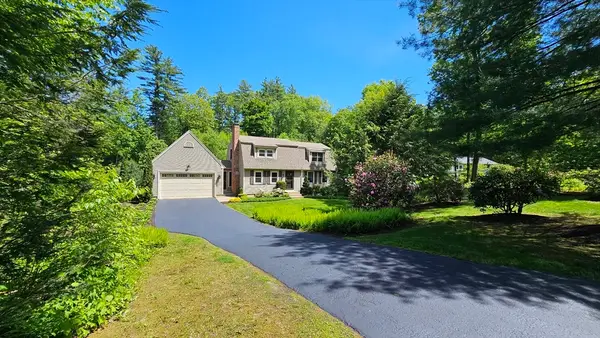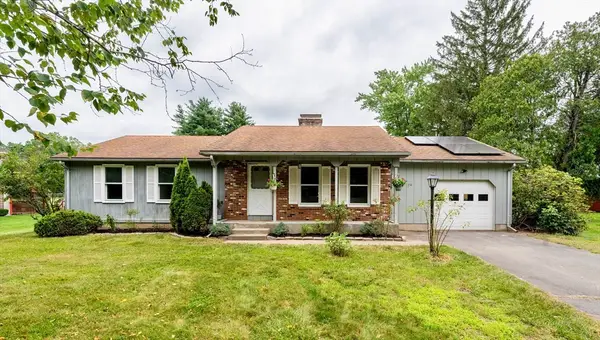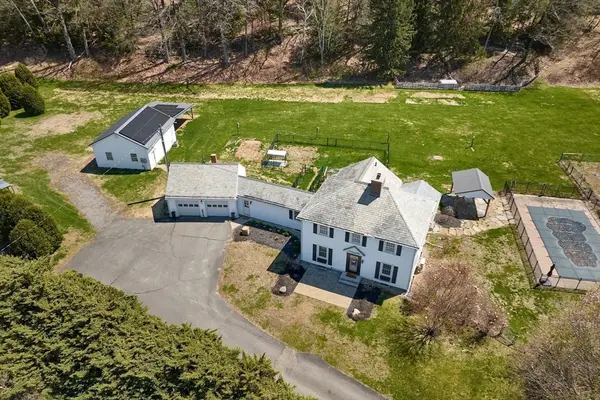134 Montague Rd, Sunderland, MA 01375
Local realty services provided by:ERA Cape Real Estate
Upcoming open houses
- Sat, Sep 2712:00 pm - 02:00 pm
Listed by:sally malsch
Office:5 college realtors®
MLS#:73433476
Source:MLSPIN
Price summary
- Price:$535,000
- Price per sq. ft.:$144.79
About this home
Your Family Retreat: architect designed, this substantial 3,695 SF Executive Ranch w/ in-law quarters has well served the multi-generational needs of the family since 1953. The entire property comprising 11.51 wooded acres enjoys complete privacy in a serene setting on a clearing at the top of a paved driveway. Parking is easy on the circular drive in front of the oversized 2-car garage. An expansive main floor has practical layout: the light-filled LR w/ fireplace & 4-season porch + DR w/ built-ins + kitchen w/ pantry are central; 3-bedrms & 1-full bath w/ cedar closet & built-ins are in the right wing; on the left are Fam Rm + 4th bedroom +office + mudrm + 3/4 bath. A plethora of windows bring light in from every direction. From the LR/DR peer thru the windows of the attd 4-season, sunporch to backyard. The part. finished, in-law space has its own entry & includes bedroom + windowed sitting rm + 3/4 bath. Property is close to UMASS Amherst & travel routes, 47,116 & 91. 'As is' sale.
Contact an agent
Home facts
- Year built:1953
- Listing ID #:73433476
- Updated:September 24, 2025 at 01:26 PM
Rooms and interior
- Bedrooms:5
- Total bathrooms:3
- Full bathrooms:3
- Living area:3,695 sq. ft.
Heating and cooling
- Heating:Baseboard, Central, Electric, Fireplace, Hot Water, Oil
Structure and exterior
- Roof:Shingle
- Year built:1953
- Building area:3,695 sq. ft.
- Lot area:11.51 Acres
Schools
- High school:Frontier Hs
- Middle school:Frontier Ms
- Elementary school:Sunderland
Utilities
- Water:Private
- Sewer:Private Sewer
Finances and disclosures
- Price:$535,000
- Price per sq. ft.:$144.79
- Tax amount:$6,920 (2025)
New listings near 134 Montague Rd
 $459,900Active4 beds 2 baths1,270 sq. ft.
$459,900Active4 beds 2 baths1,270 sq. ft.146 Old Amherst Road, Sunderland, MA 01375
MLS# 73429702Listed by: Delap Real Estate LLC $520,000Active4 beds 4 baths2,278 sq. ft.
$520,000Active4 beds 4 baths2,278 sq. ft.324 South Silver Lane, Sunderland, MA 01375
MLS# 73429299Listed by: Delap Real Estate LLC $495,000Active4 beds 2 baths1,649 sq. ft.
$495,000Active4 beds 2 baths1,649 sq. ft.188 N Main St, Sunderland, MA 01375
MLS# 73428529Listed by: YB Realty $399,000Active3 beds 2 baths1,729 sq. ft.
$399,000Active3 beds 2 baths1,729 sq. ft.61 S Plain Rd, Sunderland, MA 01375
MLS# 73423998Listed by: Brick & Mortar- Open Sun, 11am to 1pm
 $499,900Active5 beds 2 baths2,470 sq. ft.
$499,900Active5 beds 2 baths2,470 sq. ft.15 S Plain Rd, Sunderland, MA 01375
MLS# 73424534Listed by: Executive Real Estate, Inc.  $595,000Active3 beds 2 baths1,908 sq. ft.
$595,000Active3 beds 2 baths1,908 sq. ft.72 Reservation Road, Sunderland, MA 01375
MLS# 73416869Listed by: The Murphys REALTORS®, Inc. $425,000Active3 beds 2 baths1,160 sq. ft.
$425,000Active3 beds 2 baths1,160 sq. ft.24 Old Amherst Rd, Sunderland, MA 01375
MLS# 73401974Listed by: RE/MAX Connections - Greenfield $175,000Active1.47 Acres
$175,000Active1.47 Acres139 Plumtree Rd, Sunderland, MA 01375
MLS# 73371928Listed by: Coldwell Banker Community REALTORS® $895,000Active3 beds 2 baths2,596 sq. ft.
$895,000Active3 beds 2 baths2,596 sq. ft.238 N Main Street, Sunderland, MA 01375
MLS# 73364698Listed by: Coldwell Banker Community REALTORS®
