166 Armsby Rd, Sutton, MA 01590
Local realty services provided by:ERA The Castelo Group
166 Armsby Rd,Sutton, MA 01590
$725,000
- 4 Beds
- 4 Baths
- 3,236 sq. ft.
- Single family
- Active
Upcoming open houses
- Sat, Nov 2912:00 pm - 02:00 pm
- Sun, Nov 3012:00 pm - 02:00 pm
Listed by: the paradigm team, tyler siegal
Office: coldwell banker realty - newton
MLS#:73457473
Source:MLSPIN
Price summary
- Price:$725,000
- Price per sq. ft.:$224.04
About this home
Tucked at the end of a serene cul-de-sac in Sutton, this stunning property offers over 2 acres of wooded privacy and a true resort-like oasis in the backyard. Enjoy an in-ground pool, hot tub, expansive patio, and an oversized deck—perfect for unforgettable memories and entertaining. Inside, you’ll find 4 spacious bedrooms and 3.5 bathrooms, including a luxurious primary with an en-suite. A beautiful sunroom welcomes natural light and provides year-round warmth, while the dining area overlooks the backyard, creating a true connection with the outdoors. The finished basement is the complete package with its own full bathroom, bar, and pool table setup—your go-to space for game nights, movies, or winding down. An oversized 2-car garage and a scenic, spacious driveway provide an elegant entry and plenty of parking. Close to major highways and the perfect distance from the city, this location blends comfort, convenience, and value—providing the perfect mix of convenient, cozy, and content.
Contact an agent
Home facts
- Year built:1987
- Listing ID #:73457473
- Updated:November 28, 2025 at 12:21 PM
Rooms and interior
- Bedrooms:4
- Total bathrooms:4
- Full bathrooms:3
- Half bathrooms:1
- Living area:3,236 sq. ft.
Heating and cooling
- Cooling:Wall Unit(s)
- Heating:Baseboard, Oil
Structure and exterior
- Year built:1987
- Building area:3,236 sq. ft.
- Lot area:2.11 Acres
Utilities
- Water:Private
- Sewer:Private Sewer
Finances and disclosures
- Price:$725,000
- Price per sq. ft.:$224.04
- Tax amount:$8,056 (2025)
New listings near 166 Armsby Rd
- New
 $400,000Active2 beds 1 baths845 sq. ft.
$400,000Active2 beds 1 baths845 sq. ft.24 Cote Lane, Sutton, MA 01590
MLS# 73455827Listed by: Keller Williams Boston Metrowest - New
 $499,900Active2 beds 3 baths2,216 sq. ft.
$499,900Active2 beds 3 baths2,216 sq. ft.20 Millers Way #C, Sutton, MA 01590
MLS# 73455723Listed by: RE/MAX Executive Realty 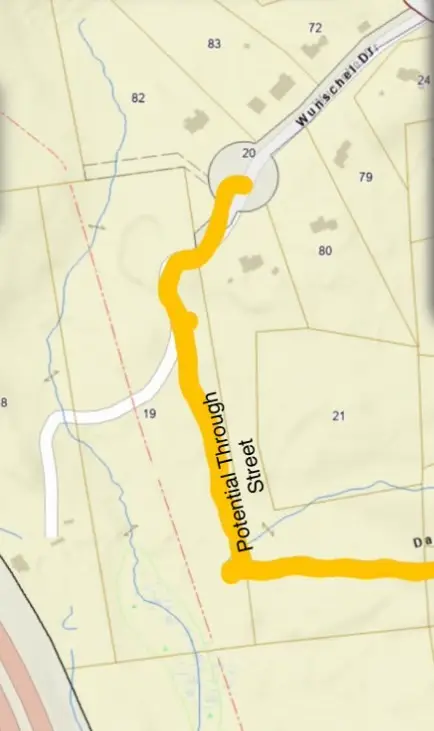 $499,000Active14.36 Acres
$499,000Active14.36 Acres20 Wunschel, Sutton, MA 01590
MLS# 73453229Listed by: Lock and Key Realty Inc.- Open Sat, 1:30 to 3pm
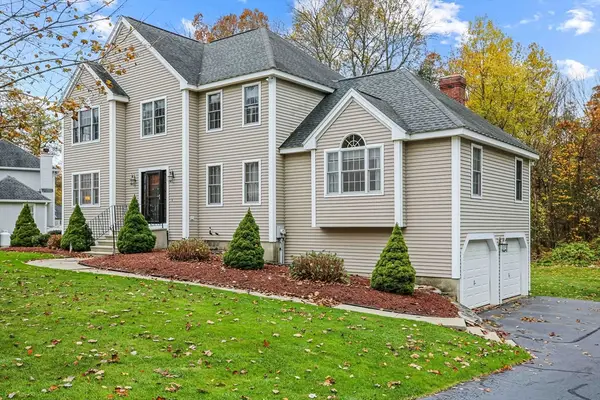 $799,999Active4 beds 3 baths2,346 sq. ft.
$799,999Active4 beds 3 baths2,346 sq. ft.5 Wildflower Dr, Sutton, MA 01590
MLS# 73451375Listed by: RE/MAX Executive Realty 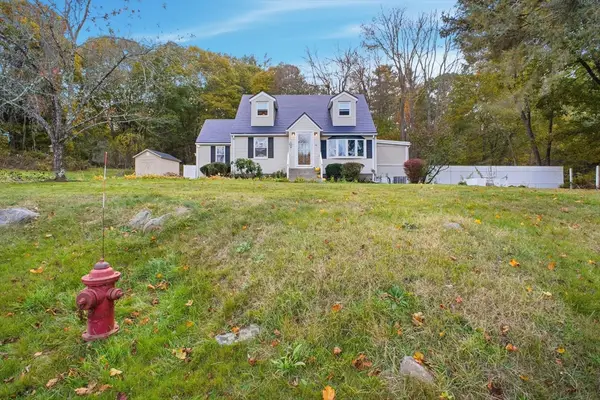 $525,000Active3 beds 2 baths1,544 sq. ft.
$525,000Active3 beds 2 baths1,544 sq. ft.18 Mumford Rd, Sutton, MA 01590
MLS# 73449761Listed by: 5 College REALTORS®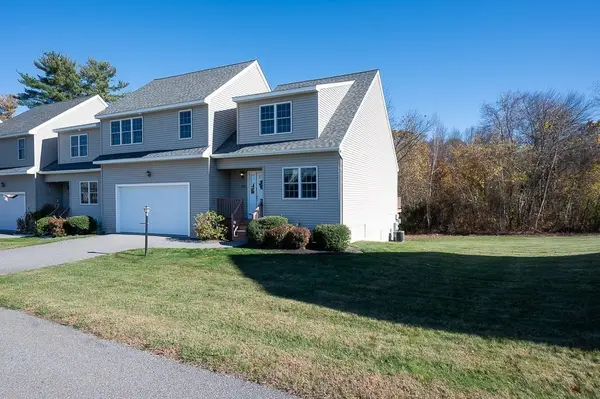 $536,789Active3 beds 3 baths2,294 sq. ft.
$536,789Active3 beds 3 baths2,294 sq. ft.115 Ariel Circle #115, Sutton, MA 01590
MLS# 73448795Listed by: Maria Smith Real Estate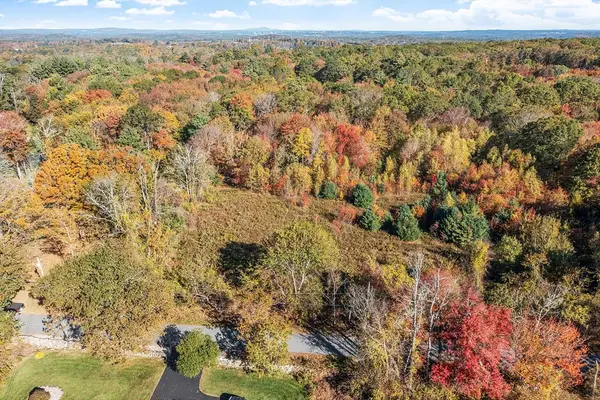 $275,000Active4.61 Acres
$275,000Active4.61 Acres265 Mendon Rd, Sutton, MA 01590
MLS# 73448556Listed by: Keller Williams Realty North Central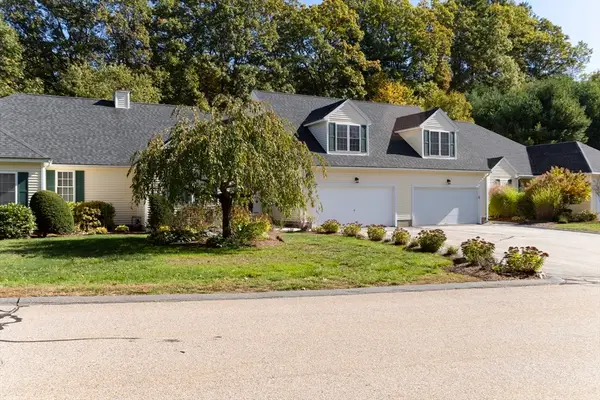 Listed by ERA$499,900Active2 beds 2 baths1,804 sq. ft.
Listed by ERA$499,900Active2 beds 2 baths1,804 sq. ft.11 Coldspring Dr #B, Sutton, MA 01590
MLS# 73448411Listed by: ERA Key Realty Services $1,195,000Active4 beds 4 baths3,100 sq. ft.
$1,195,000Active4 beds 4 baths3,100 sq. ft.8 Hough Rd., Sutton, MA 01590
MLS# 73438881Listed by: Keller Williams Realty
