173 Putnam Hill Rd, Sutton, MA 01590
Local realty services provided by:ERA The Castelo Group
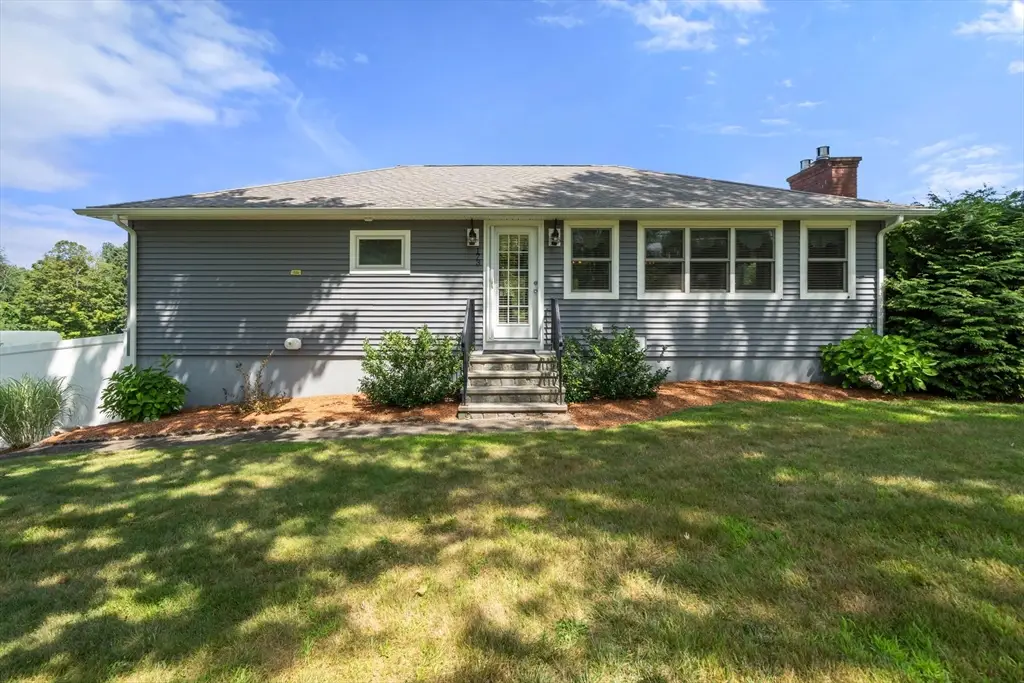
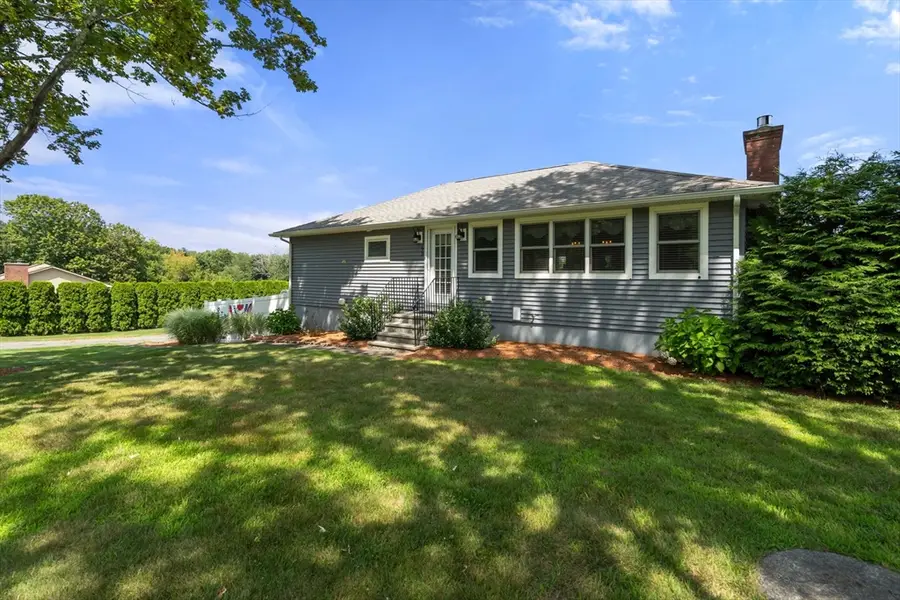
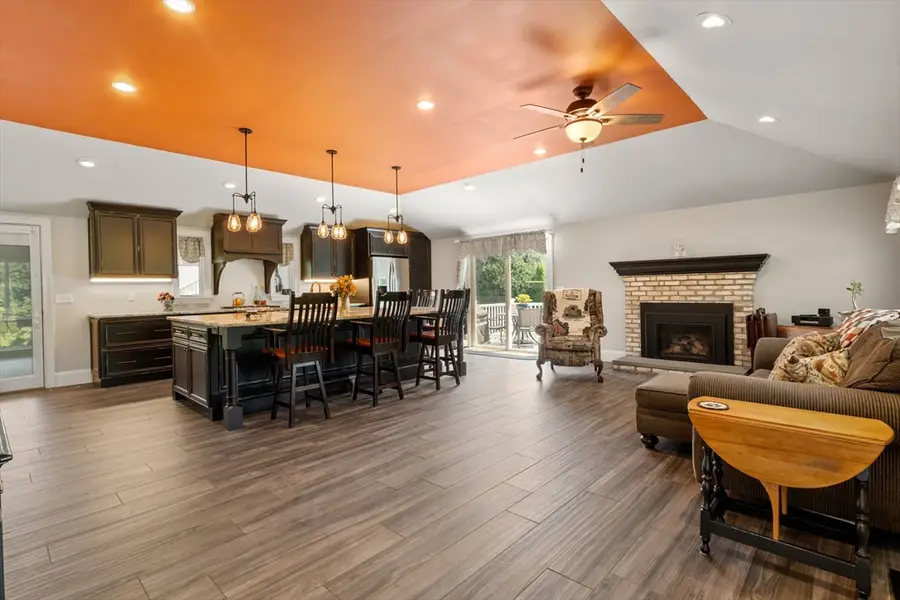
173 Putnam Hill Rd,Sutton, MA 01590
$749,000
- 2 Beds
- 3 Baths
- 2,568 sq. ft.
- Single family
- Active
Upcoming open houses
- Sun, Aug 1701:00 pm - 03:00 pm
Listed by:priscilla romasco kryger
Office:century 21 custom home realty
MLS#:73417840
Source:MLSPIN
Price summary
- Price:$749,000
- Price per sq. ft.:$291.67
About this home
Welcome Home to 173 Putnam Hill Road. This meticulous totally renovated home from the studs out (2017) sits on a lush professionally landscaped lot. The boarders are lined with arborvitaes. Two beautiful mature Cortland apple trees adorn this lot and will supply you with plenty of pies for the fall!! There is a stone paver patio and a composite deck. Step into this open concept single level ranch that has an extra-large granite island and all custom crafted cabinets. High end SS appliances. There are three gas fireplaces. Relax in the sundrenched three season room overlooking the beautiful private rear yard.Hot tub is inc. The main bedroom has a large walk-in closet and laundry area and tiled shower. There is a walkout basement with a one-bedroom in-law or au-pair apartment. Custom crafted 40x80 Pole Barn with heat and electricity perfect for the car enthusiast or contractor. There are ZERO taxes assessed on Pole Barns in Sutton. Propane services the cooking & heat. Close highway acces
Contact an agent
Home facts
- Year built:1966
- Listing Id #:73417840
- Updated:August 15, 2025 at 12:53 AM
Rooms and interior
- Bedrooms:2
- Total bathrooms:3
- Full bathrooms:2
- Half bathrooms:1
- Living area:2,568 sq. ft.
Heating and cooling
- Cooling:Ductless
- Heating:Fireplace, Forced Air, Natural Gas, Pellet Stove, Propane, Radiant
Structure and exterior
- Roof:Shingle
- Year built:1966
- Building area:2,568 sq. ft.
- Lot area:1.6 Acres
Utilities
- Water:Private
- Sewer:Private Sewer
Finances and disclosures
- Price:$749,000
- Price per sq. ft.:$291.67
- Tax amount:$6,212 (2025)
New listings near 173 Putnam Hill Rd
- New
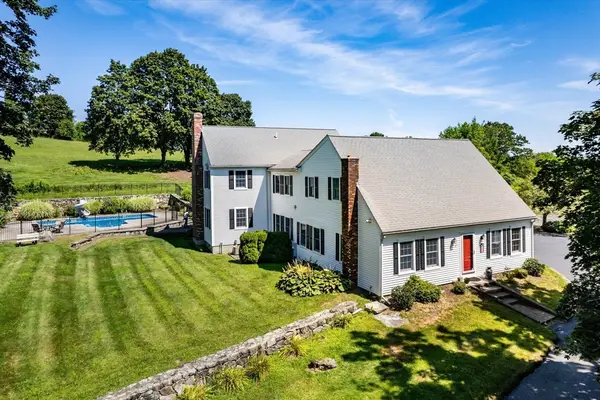 $1,850,000Active4 beds 3 baths4,235 sq. ft.
$1,850,000Active4 beds 3 baths4,235 sq. ft.63 Uxbridge Rd, Sutton, MA 01590
MLS# 73417694Listed by: Keller Williams Realty Boston-Metro | Back Bay - New
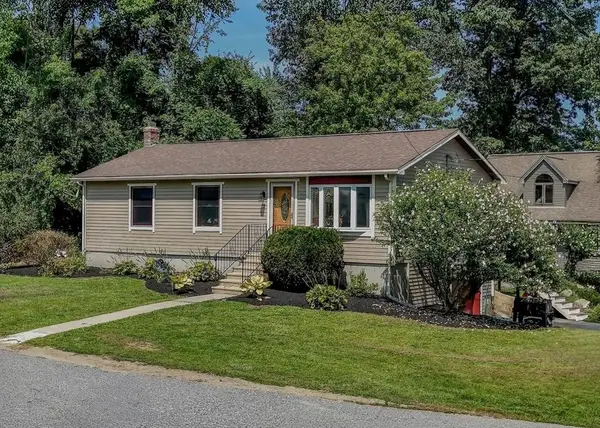 $435,000Active3 beds 2 baths1,056 sq. ft.
$435,000Active3 beds 2 baths1,056 sq. ft.2 W Second Street, Sutton, MA 01590
MLS# 73417103Listed by: Lamacchia Realty, Inc. - New
 $889,999Active3 beds 3 baths3,140 sq. ft.
$889,999Active3 beds 3 baths3,140 sq. ft.50 Highland View Dr, Sutton, MA 01590
MLS# 73416985Listed by: RE/MAX Executive Realty - Open Sun, 12 to 2pmNew
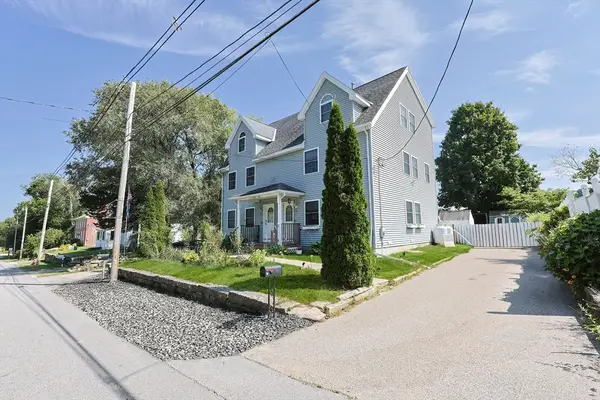 $485,000Active3 beds 3 baths2,200 sq. ft.
$485,000Active3 beds 3 baths2,200 sq. ft.8A Whitins Rd, Sutton, MA 01590
MLS# 73416628Listed by: StartPoint Realty - New
 $599,900Active4 beds 2 baths2,968 sq. ft.
$599,900Active4 beds 2 baths2,968 sq. ft.179 Whitins Road, Sutton, MA 01590
MLS# 73415810Listed by: Coldwell Banker Realty - Framingham - New
 $525,000Active3 beds 2 baths2,254 sq. ft.
$525,000Active3 beds 2 baths2,254 sq. ft.130 Singletary Avenue, Sutton, MA 01590
MLS# 73415603Listed by: Lamacchia Realty, Inc. - New
 $648,500Active3 beds 3 baths2,039 sq. ft.
$648,500Active3 beds 3 baths2,039 sq. ft.32 Sibley Road, Sutton, MA 01590
MLS# 73415511Listed by: RE/MAX Vision - New
 $795,000Active3 beds 2 baths1,832 sq. ft.
$795,000Active3 beds 2 baths1,832 sq. ft.190 Whitins Rd, Sutton, MA 01590
MLS# 73415382Listed by: Listwithfreedom.com - Open Fri, 5:30 to 6:30pmNew
 $590,000Active3 beds 1 baths1,841 sq. ft.
$590,000Active3 beds 1 baths1,841 sq. ft.11 Eight Lots Rd., Sutton, MA 01590
MLS# 73415063Listed by: Conway - Mansfield

