24 Coldspring Drive #B, Sutton, MA 01590
Local realty services provided by:ERA Cape Real Estate
24 Coldspring Drive #B,Sutton, MA 01590
$462,500
- 2 Beds
- 2 Baths
- 1,478 sq. ft.
- Condominium
- Active
Listed by: laura bennos
Office: gibson sotheby's international realty
MLS#:73429962
Source:MLSPIN
Price summary
- Price:$462,500
- Price per sq. ft.:$312.92
- Monthly HOA dues:$463
About this home
Unbeatable bright and sunny townhouse with no age restrictions in sought-after Woodbury Heights, tucked away with privacy and walking trails yet minutes to major routes, shopping, and dining! Soaring vaulted living room with gas fireplace drenched in natural light. A cabinet-packed kitchen with new stainless appliances flows into the dining room, perfect for family meals or entertaining. Updated powder room equipped with washer/dryer round out the main level. Step out onto your private deck with serene views of open fields and woods. Upstairs, two spacious bedrooms share a full bath; downstairs, a walkout basement with high ceilings and full windows awaits your finishing touch. Two car garage with landscaping and snow removal included, you'll stay warm in front of the fire all Winter! Generous storage space throughout. Enjoy efficient gas heat, central air, and a well-kept, quiet community in charming Sutton. Opportunities like this don’t last—see it today!
Contact an agent
Home facts
- Year built:1999
- Listing ID #:73429962
- Updated:December 26, 2025 at 07:50 PM
Rooms and interior
- Bedrooms:2
- Total bathrooms:2
- Full bathrooms:1
- Half bathrooms:1
- Living area:1,478 sq. ft.
Heating and cooling
- Cooling:1 Cooling Zone, Central Air
- Heating:Forced Air, Natural Gas
Structure and exterior
- Year built:1999
- Building area:1,478 sq. ft.
Schools
- High school:Sutton High School
- Middle school:Sutton Middle School
- Elementary school:Sutton Elementary School
Utilities
- Water:Public
- Sewer:Public Sewer
Finances and disclosures
- Price:$462,500
- Price per sq. ft.:$312.92
- Tax amount:$4,881 (2025)
New listings near 24 Coldspring Drive #B
- New
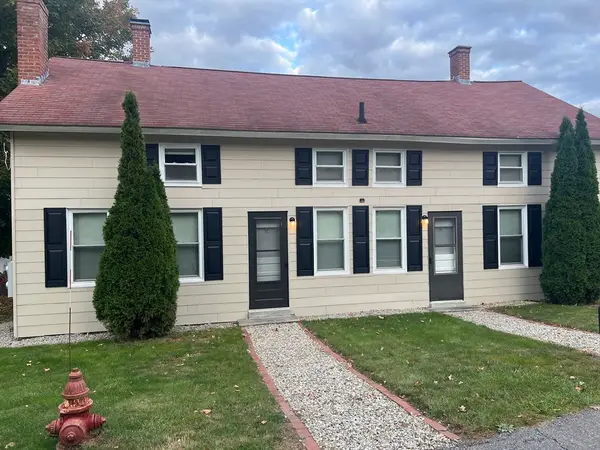 $294,900Active2 beds 2 baths1,074 sq. ft.
$294,900Active2 beds 2 baths1,074 sq. ft.17 Main #A, Sutton, MA 01590
MLS# 73458677Listed by: Picket Fence Properties  $35,000Active0.25 Acres
$35,000Active0.25 Acres36R Tucker Ln, Sutton, MA 01590
MLS# 73319964Listed by: Better Living Real Estate, LLC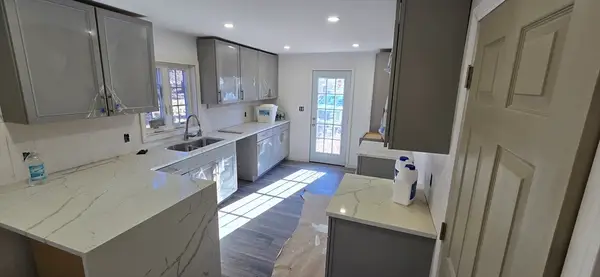 $399,000Active3 beds 2 baths1,698 sq. ft.
$399,000Active3 beds 2 baths1,698 sq. ft.109 Mendon Rd, Sutton, MA 01590
MLS# 73461871Listed by: Noble Realty & Consulting, LLC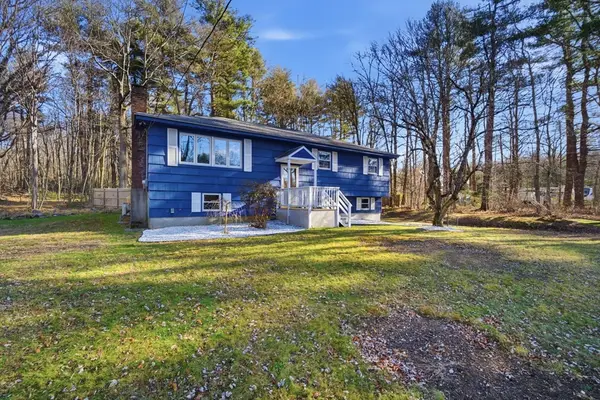 $495,000Active3 beds 1 baths1,648 sq. ft.
$495,000Active3 beds 1 baths1,648 sq. ft.7 Fuller Road, Sutton, MA 01590
MLS# 73455927Listed by: Berkshire Hathaway HomeServices Realty Professionals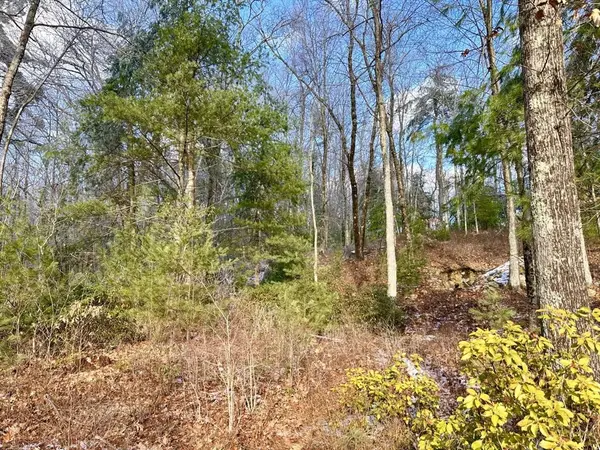 $335,000Active11.62 Acres
$335,000Active11.62 Acres126 Burbank Rd Lot 1, Sutton, MA 01590
MLS# 73460024Listed by: www.HomeZu.com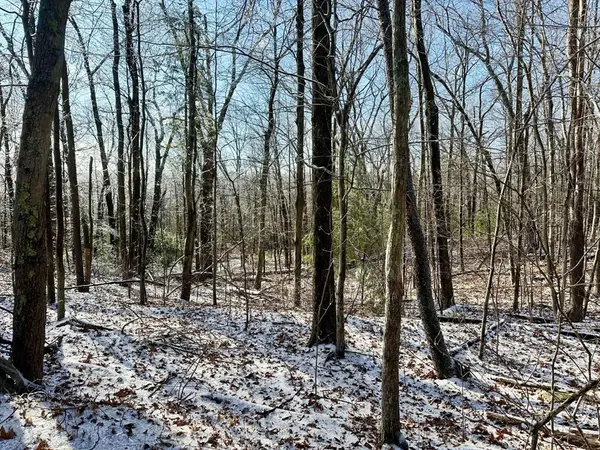 $250,000Active1.87 Acres
$250,000Active1.87 Acres99 Burbank Road Lot 182, Sutton, MA 01590
MLS# 73460005Listed by: www.HomeZu.com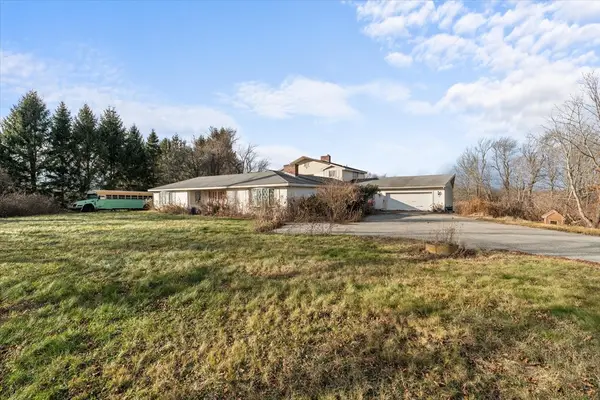 $1,099,000Active6 beds 3 baths5,569 sq. ft.
$1,099,000Active6 beds 3 baths5,569 sq. ft.186 Eight Lots Rd, Sutton, MA 01590
MLS# 73459750Listed by: LAER Realty Partners- Open Sat, 11am to 2pm
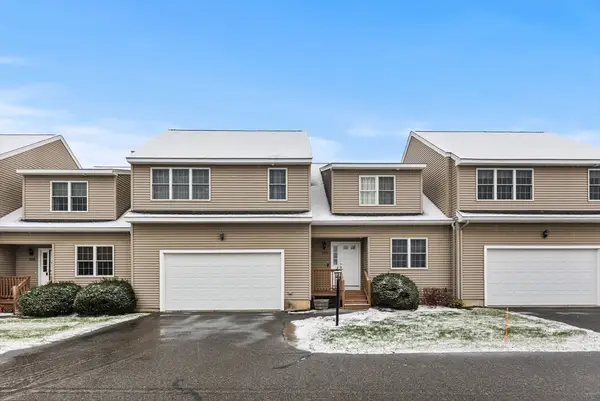 $499,900Active2 beds 3 baths2,557 sq. ft.
$499,900Active2 beds 3 baths2,557 sq. ft.150 Ariel Cir #150, Sutton, MA 01590
MLS# 73459511Listed by: Red Post Realty, LLC 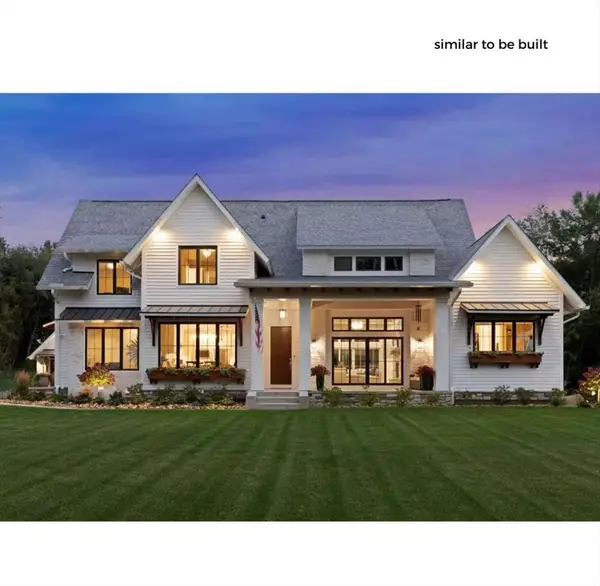 $1,835,000Active4 beds 4 baths3,150 sq. ft.
$1,835,000Active4 beds 4 baths3,150 sq. ft.126 Burbank Rd, Sutton, MA 01590
MLS# 73458688Listed by: www.HomeZu.com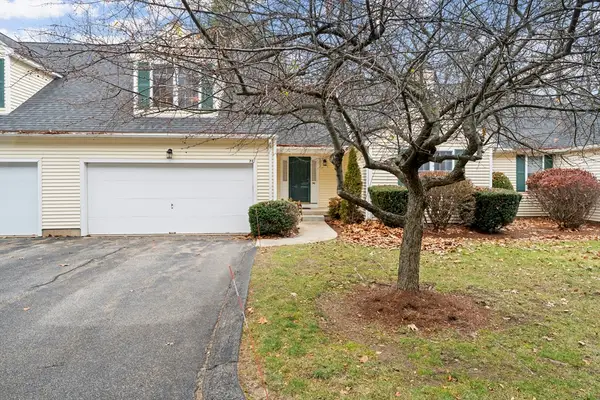 $535,000Active3 beds 3 baths2,200 sq. ft.
$535,000Active3 beds 3 baths2,200 sq. ft.7 Millers Way #C, Sutton, MA 01590
MLS# 73458690Listed by: Byrnes Real Estate Group LLC
