8 Virginia Ave, Sutton, MA 01590
Local realty services provided by:ERA Millennium Real Estate
8 Virginia Ave,Sutton, MA 01590
$859,900
- 4 Beds
- 3 Baths
- 3,431 sq. ft.
- Single family
- Active
Listed by: gabrielle demac
Office: lamacchia realty, inc.
MLS#:73428631
Source:MLSPIN
Price summary
- Price:$859,900
- Price per sq. ft.:$250.63
About this home
Home for the Holidays! This absolutely stunning home will have you from the second you step through the door. The open-concept floor plan boasts freshly refinished hardwood floors, elegant wainscoting, and sophisticated crown molding throughout. The chef’s kitchen is a showstopper, with a custom backsplash, pendant lighting, gas stove, a 9-foot center island, & gorgeous quartz countertops. Convenient half bath on the 1st floor tastefully designed w/ shiplap & includes washer & dryer. The second floor has 3 generously-sized bedrooms - one being the main suite which is a true retreat with double quartz-topped sinks, a custom shower, and walk-in closet. The sun-filled 4th bedroom is smaller but perfect as a home office, nursery, workout room, bonus space etc. An additional 1000+ sq ft in the basement is perfect for a game room, home theater, gym, you name it! Complete the tour outside with a composite deck, 1.27 acres of private land + an add’l 2-car detached garage.
Contact an agent
Home facts
- Year built:1998
- Listing ID #:73428631
- Updated:December 17, 2025 at 01:34 PM
Rooms and interior
- Bedrooms:4
- Total bathrooms:3
- Full bathrooms:2
- Half bathrooms:1
- Living area:3,431 sq. ft.
Heating and cooling
- Cooling:2 Cooling Zones, Central Air
- Heating:Forced Air, Propane
Structure and exterior
- Roof:Shingle
- Year built:1998
- Building area:3,431 sq. ft.
- Lot area:1.27 Acres
Schools
- High school:Sutton Hs
- Middle school:Sutton Ms
- Elementary school:Sutton El.
Utilities
- Water:Public
- Sewer:Private Sewer
Finances and disclosures
- Price:$859,900
- Price per sq. ft.:$250.63
- Tax amount:$8,272 (2025)
New listings near 8 Virginia Ave
- New
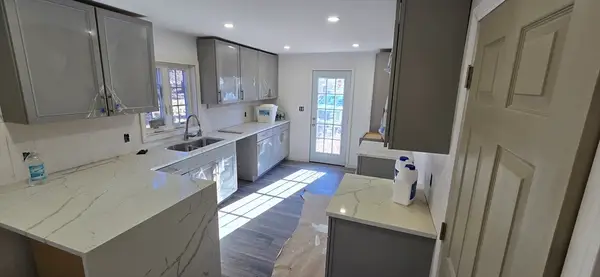 $399,000Active3 beds 2 baths1,698 sq. ft.
$399,000Active3 beds 2 baths1,698 sq. ft.109 Mendon Rd, Sutton, MA 01590
MLS# 73461871Listed by: Noble Realty & Consulting, LLC - New
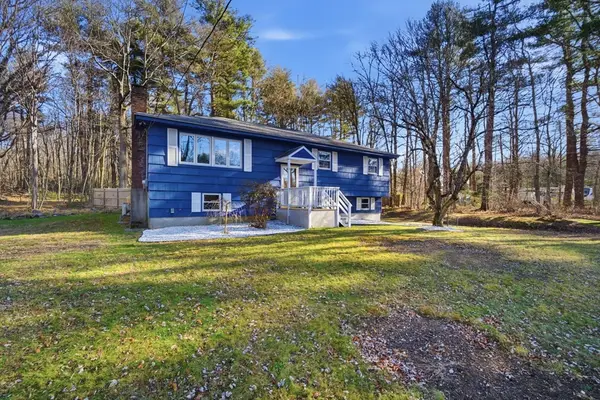 $495,000Active3 beds 1 baths1,648 sq. ft.
$495,000Active3 beds 1 baths1,648 sq. ft.7 Fuller Road, Sutton, MA 01590
MLS# 73455927Listed by: Berkshire Hathaway HomeServices Realty Professionals 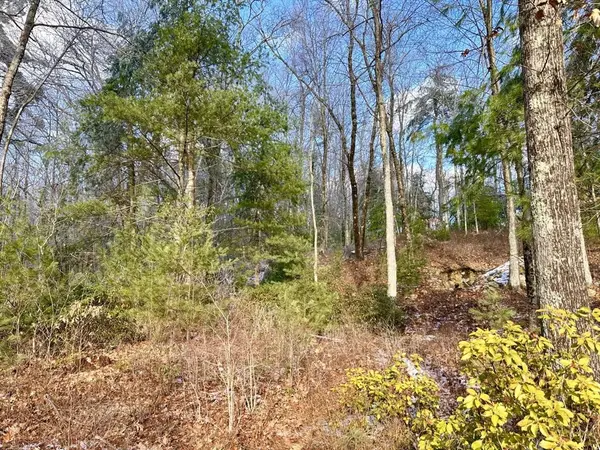 $335,000Active11.62 Acres
$335,000Active11.62 Acres126 Burbank Rd Lot 1, Sutton, MA 01590
MLS# 73460024Listed by: www.HomeZu.com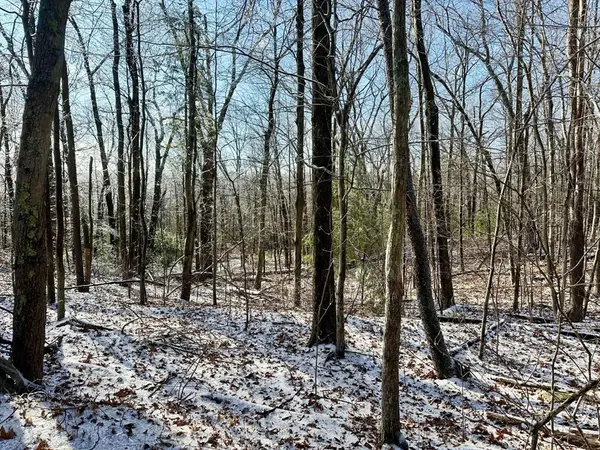 $250,000Active1.87 Acres
$250,000Active1.87 Acres99 Burbank Road Lot 182, Sutton, MA 01590
MLS# 73460005Listed by: www.HomeZu.com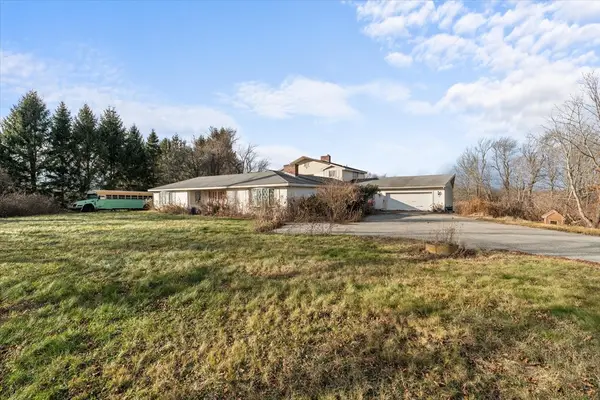 $1,099,000Active6 beds 3 baths5,569 sq. ft.
$1,099,000Active6 beds 3 baths5,569 sq. ft.186 Eight Lots Rd, Sutton, MA 01590
MLS# 73459750Listed by: LAER Realty Partners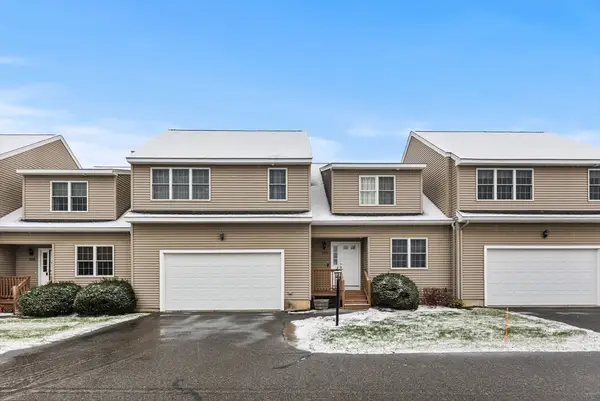 $499,900Active2 beds 3 baths2,557 sq. ft.
$499,900Active2 beds 3 baths2,557 sq. ft.150 Ariel Cir #150, Sutton, MA 01590
MLS# 73459511Listed by: Red Post Realty, LLC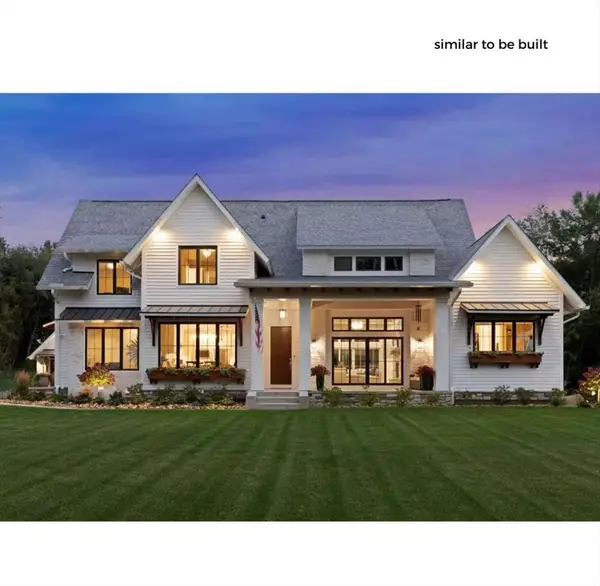 $1,835,000Active4 beds 4 baths3,150 sq. ft.
$1,835,000Active4 beds 4 baths3,150 sq. ft.126 Burbank Rd, Sutton, MA 01590
MLS# 73458688Listed by: www.HomeZu.com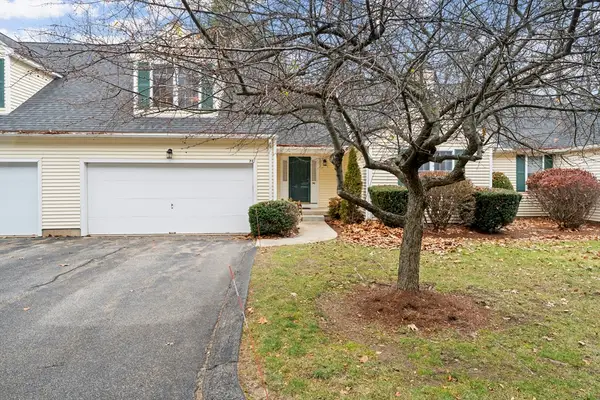 $535,000Active3 beds 3 baths2,200 sq. ft.
$535,000Active3 beds 3 baths2,200 sq. ft.7 Millers Way #C, Sutton, MA 01590
MLS# 73458690Listed by: Byrnes Real Estate Group LLC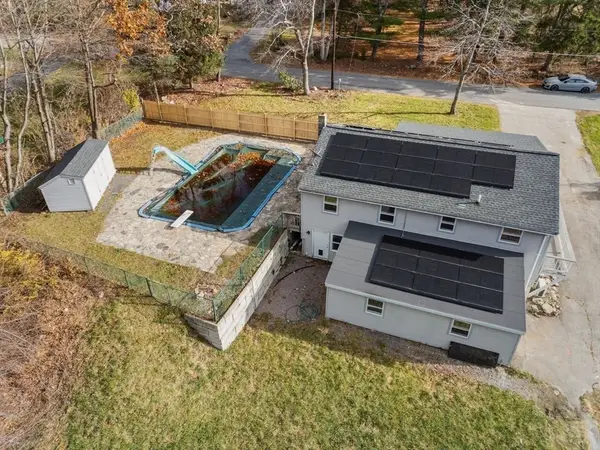 $499,500Active4 beds 1 baths1,841 sq. ft.
$499,500Active4 beds 1 baths1,841 sq. ft.90 Leland Hill Rd, Sutton, MA 01590
MLS# 73458203Listed by: Coldwell Banker Realty - Worcester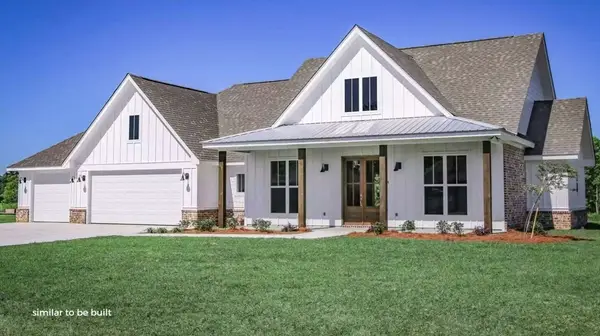 $1,075,000Active3 beds 3 baths2,125 sq. ft.
$1,075,000Active3 beds 3 baths2,125 sq. ft.99 Burbank Rd, Sutton, MA 01590
MLS# 73458179Listed by: www.HomeZu.com
