11 Wilbur St, Taunton, MA 02780
Local realty services provided by:ERA The Castelo Group
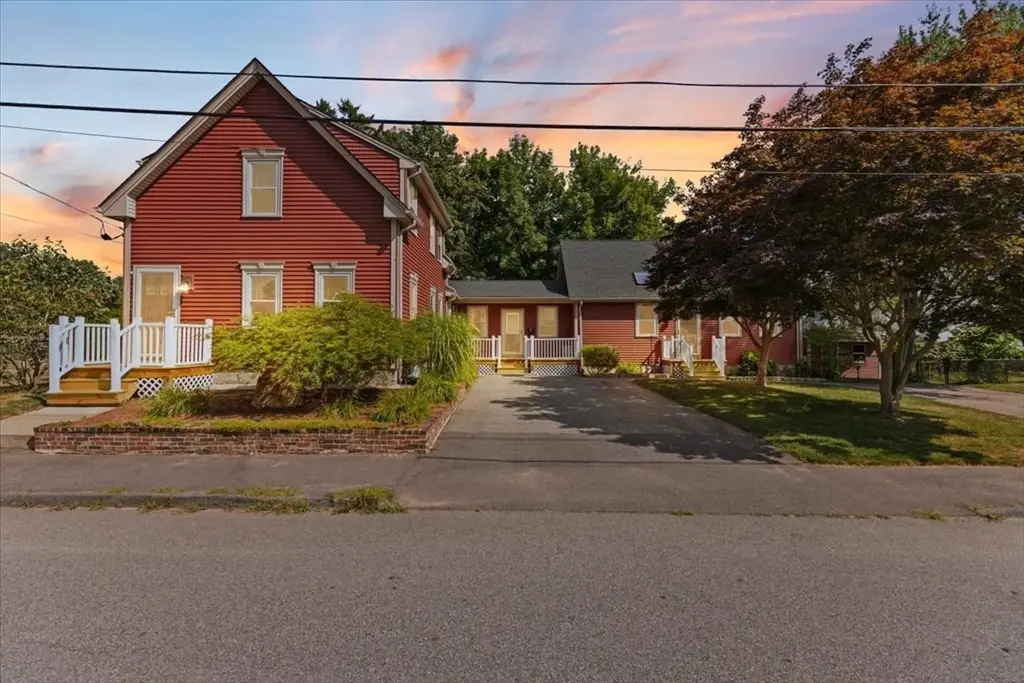
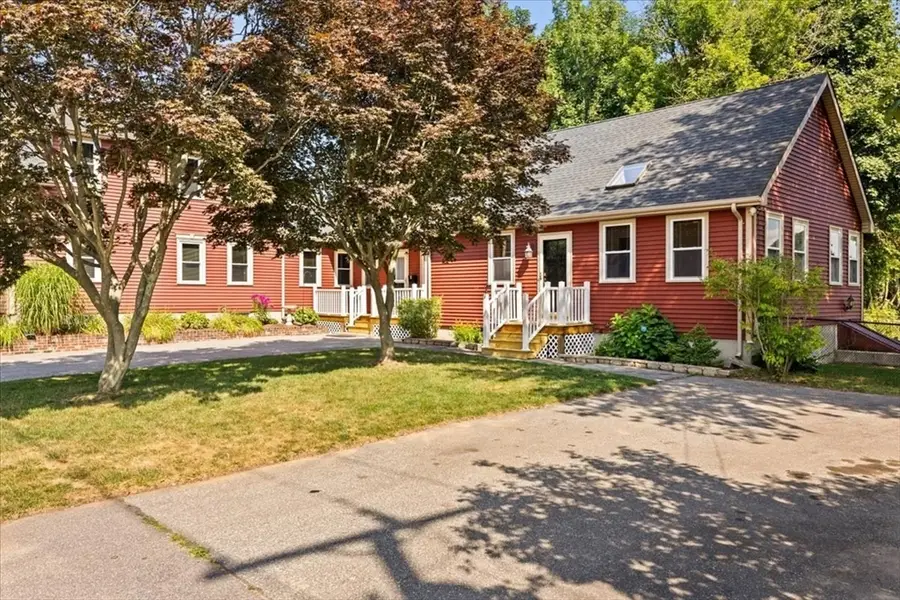
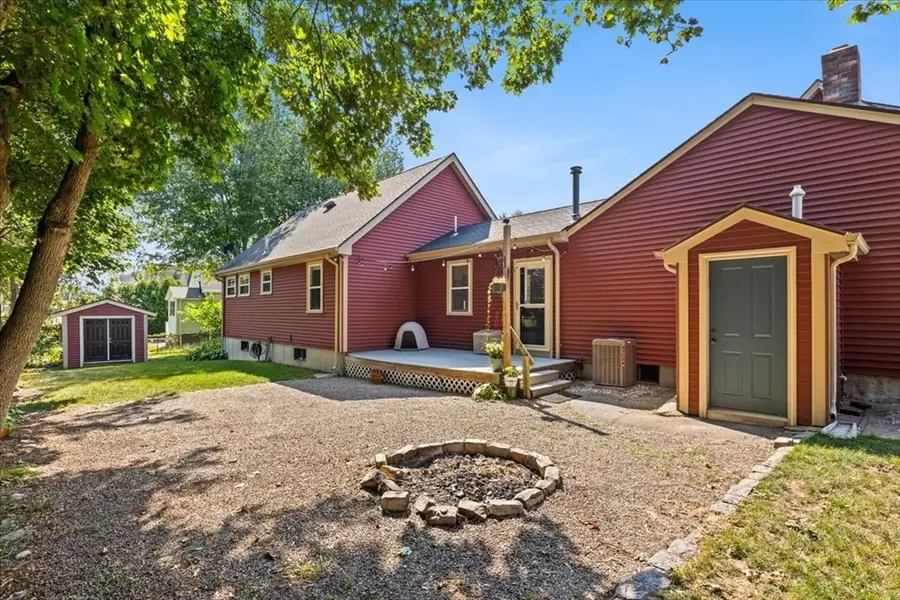
11 Wilbur St,Taunton, MA 02780
$649,000
- 5 Beds
- 3 Baths
- 2,464 sq. ft.
- Multi-family
- Active
Listed by:brian balestracci
Office:milestone realty, inc.
MLS#:73416517
Source:MLSPIN
Price summary
- Price:$649,000
- Price per sq. ft.:$263.39
About this home
Welcome to your dream farmhouse with a separate legal in-law home in Taunton that feels like a 2 family. Cross posted under MLS 73410770 This completely renovated gem features a brand-new roof (2023) and two new condensers (2024), ensuring comfort year-round. The second unit boasts a brand-new furnace (October 2024) and offers separate utilities for added convenience. Enjoy outdoor living with new decks and porches, surrounded by professional landscaping and an irrigation system. The main home dazzles with quartz countertops and an impeccably maintained four-season room, seamlessly connecting to an enormous breezeway leading to the in-law suite. With separate basements, this property offers flexibility and privacy. Centrally located in a desirable neighborhood, you’re just minutes away from all amenities, including the train station. Don’t miss this unique opportunity to own a beautifully updated farmhouse that blends modern comfort with timeless charm!
Contact an agent
Home facts
- Year built:1920
- Listing Id #:73416517
- Updated:August 14, 2025 at 10:28 AM
Rooms and interior
- Bedrooms:5
- Total bathrooms:3
- Full bathrooms:3
- Living area:2,464 sq. ft.
Heating and cooling
- Cooling:2 Cooling Zones
Structure and exterior
- Roof:Shingle
- Year built:1920
- Building area:2,464 sq. ft.
- Lot area:0.32 Acres
Utilities
- Water:Public
- Sewer:Public Sewer
Finances and disclosures
- Price:$649,000
- Price per sq. ft.:$263.39
- Tax amount:$6,824 (2025)
New listings near 11 Wilbur St
- New
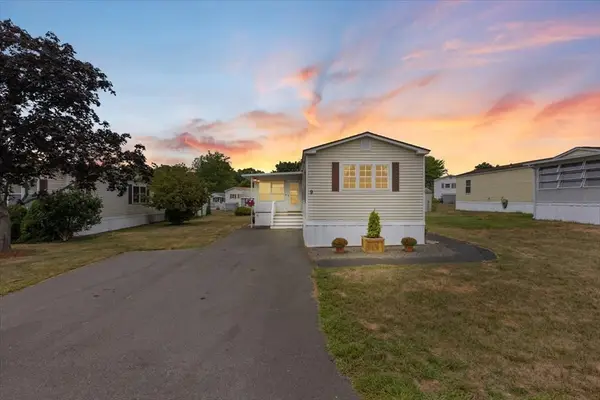 $225,000Active2 beds 1 baths1,081 sq. ft.
$225,000Active2 beds 1 baths1,081 sq. ft.9 Puritan Rd, Taunton, MA 02780
MLS# 73418042Listed by: Keller Williams Realty Colonial Partners - Open Sat, 12 to 1:30pmNew
 $530,000Active3 beds 2 baths2,168 sq. ft.
$530,000Active3 beds 2 baths2,168 sq. ft.6 Grove Ave, Taunton, MA 02780
MLS# 73417971Listed by: J. Christopher Real Estate Group - Open Sat, 9:30 to 11amNew
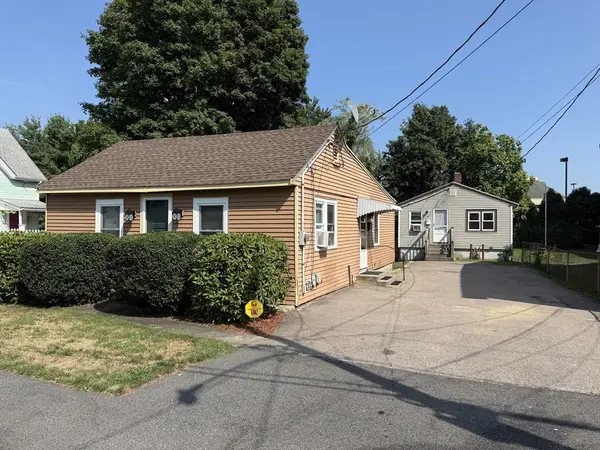 $629,000Active5 beds 2 baths1,572 sq. ft.
$629,000Active5 beds 2 baths1,572 sq. ft.13 Stanley Ave, Taunton, MA 02780
MLS# 73417952Listed by: Keller Williams South Watuppa - Open Sat, 11am to 12:30pmNew
 $699,900Active4 beds 3 baths2,982 sq. ft.
$699,900Active4 beds 3 baths2,982 sq. ft.54 Village Circle, Taunton, MA 02780
MLS# 73417721Listed by: Keller Williams Realty - Open Sun, 10:30am to 12:30pmNew
 $549,900Active3 beds 2 baths1,832 sq. ft.
$549,900Active3 beds 2 baths1,832 sq. ft.218 Dunbar St, Taunton, MA 02780
MLS# 73417691Listed by: Premier Properties - Open Sat, 11am to 1pmNew
 $699,900Active5 beds 3 baths2,712 sq. ft.
$699,900Active5 beds 3 baths2,712 sq. ft.68 Wales St., Taunton, MA 02780
MLS# 73417603Listed by: RE/MAX Real Estate Center - Open Sat, 12 to 2pmNew
 $850,000Active6 beds 4 baths3,136 sq. ft.
$850,000Active6 beds 4 baths3,136 sq. ft.218 R Hart St., A &b, Taunton, MA 02780
MLS# 73417388Listed by: Brook Realty - New
 $525,000Active2 beds 3 baths2,475 sq. ft.
$525,000Active2 beds 3 baths2,475 sq. ft.701 Winthrop Street #313, Taunton, MA 02780
MLS# 73417343Listed by: Century 21 Realty Network - New
 $475,000Active1.49 Acres
$475,000Active1.49 Acres600 County St, Taunton, MA 02780
MLS# 73417260Listed by: Compass - New
 $475,000Active2.06 Acres
$475,000Active2.06 Acres600 County St, Taunton, MA 02114
MLS# 73417269Listed by: Compass
