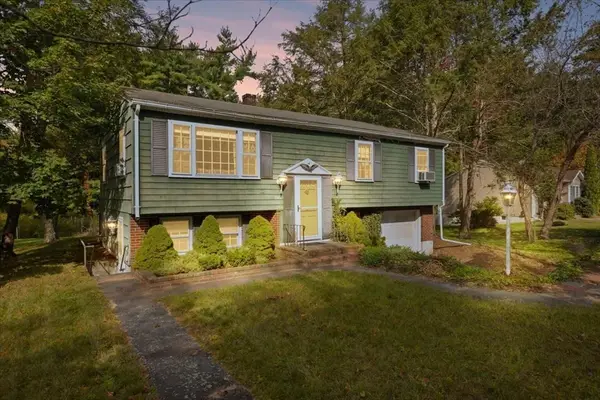215 High Street #18, Taunton, MA 02780
Local realty services provided by:ERA The Castelo Group
215 High Street #18,Taunton, MA 02780
$469,000
- 3 Beds
- 3 Baths
- 1,596 sq. ft.
- Condominium
- Active
Listed by:deborah gallagher
Office:deborah gallagher realty
MLS#:73414084
Source:MLSPIN
Price summary
- Price:$469,000
- Price per sq. ft.:$293.86
- Monthly HOA dues:$200
About this home
Canaan Condominiums! Price improvement! This impressive new construction features a dining area flooded with natural light and a fully equipped kitchen complete with premium stainless steel appliances, elegant quartz countertops, and a spacious central island. The residence is designed with energy-efficient heating and central air conditioning systems for optimal comfort. The open floor plan seamlessly integrates beautiful hardwood flooring, leading into a cozy living room. On the upper level, you will find three well-proportioned bedrooms, stylish bathrooms, and chic granite vanities. The primary suite serves as an opulent retreat, featuring a walk-in closet and a double vanity in the bathroom. The walk-out basement offers significant potential for future expansion. Additionally, this property comes with a one-year builder warranty! FHA approved!
Contact an agent
Home facts
- Year built:2024
- Listing ID #:73414084
- Updated:October 02, 2025 at 10:31 AM
Rooms and interior
- Bedrooms:3
- Total bathrooms:3
- Full bathrooms:2
- Half bathrooms:1
- Living area:1,596 sq. ft.
Heating and cooling
- Cooling:2 Cooling Zones, Central Air
- Heating:Electric, Forced Air, Heat Pump
Structure and exterior
- Roof:Shingle
- Year built:2024
- Building area:1,596 sq. ft.
- Lot area:1.77 Acres
Schools
- High school:Taunton High
- Middle school:John F. Parker
- Elementary school:Elizabeth Pole
Utilities
- Water:Public
- Sewer:Public Sewer
Finances and disclosures
- Price:$469,000
- Price per sq. ft.:$293.86
New listings near 215 High Street #18
- Open Sat, 10 to 11:30amNew
 $775,000Active4 beds 3 baths2,452 sq. ft.
$775,000Active4 beds 3 baths2,452 sq. ft.203 Bluejay Ln, Taunton, MA 02718
MLS# 73438462Listed by: Amaral & Associates RE - New
 $149,900Active1 beds 1 baths314 sq. ft.
$149,900Active1 beds 1 baths314 sq. ft.3 Karena Dr #4-5, Taunton, MA 02780
MLS# 73438379Listed by: Keller Williams Elite - Open Sat, 11am to 12:30pmNew
 $469,900Active3 beds 1 baths1,008 sq. ft.
$469,900Active3 beds 1 baths1,008 sq. ft.482 Staples Street, Taunton, MA 02718
MLS# 73438273Listed by: Century 21 Realty Network - Open Sat, 2 to 4pmNew
 $499,900Active2 beds 3 baths2,475 sq. ft.
$499,900Active2 beds 3 baths2,475 sq. ft.701 Winthrop Street #313, Taunton, MA 02780
MLS# 73438285Listed by: Century 21 Realty Network - Open Sat, 12 to 1:30pmNew
 $639,900Active3 beds 3 baths2,243 sq. ft.
$639,900Active3 beds 3 baths2,243 sq. ft.76 Twin Brook Lane, Taunton, MA 02780
MLS# 73438133Listed by: Keller Williams Realty - Open Sat, 11am to 12:30pmNew
 $699,000Active3 beds 2 baths2,524 sq. ft.
$699,000Active3 beds 2 baths2,524 sq. ft.50 Rosewood Dr, Taunton, MA 02780
MLS# 73437778Listed by: Anderson and Company Realty, LLC - Open Sat, 11am to 12:30pmNew
 $399,000Active3 beds 2 baths1,365 sq. ft.
$399,000Active3 beds 2 baths1,365 sq. ft.542 Richmond St, Taunton, MA 02718
MLS# 73437789Listed by: HomeSmart First Class Realty - Open Sun, 10 to 11:45amNew
 $450,000Active4 beds 2 baths1,229 sq. ft.
$450,000Active4 beds 2 baths1,229 sq. ft.852 Burt St, Taunton, MA 02780
MLS# 73437661Listed by: Milestone Realty, Inc. - New
 $699,900Active8 beds 3 baths2,606 sq. ft.
$699,900Active8 beds 3 baths2,606 sq. ft.34 Warren St, Taunton, MA 02780
MLS# 73437483Listed by: Realty World - Open Sat, 11:30am to 1pmNew
 $359,900Active2 beds 1 baths780 sq. ft.
$359,900Active2 beds 1 baths780 sq. ft.99 Summer St, Taunton, MA 02780
MLS# 73436951Listed by: Hargrove & Associates Real Estate, LLC
