427 West Britannia Street, Taunton, MA 02780
Local realty services provided by:ERA Hart Sargis-Breen Real Estate
427 West Britannia Street,Taunton, MA 02780
$675,000
- 5 Beds
- 4 Baths
- 2,958 sq. ft.
- Single family
- Active
Listed by:bruno real estate advisors
Office:re/max real estate center
MLS#:73430141
Source:MLSPIN
Price summary
- Price:$675,000
- Price per sq. ft.:$228.19
About this home
A RARE FIND! 4 ACRE PARK-LIKE SETTING! Expanded Colonial with Garage (Addition 1989) has it all ! An arboretum of fruit trees, perinneal flowers, raised-bed gardens, a delightful sunfish pond and impressive stone walls. This immaculate home shows pride of ownership! It's perfect for tradesman/contractor-yard space/storage; animal/horse lovers; comfortable for multi-generational living, potential In-Law, Duplex or ADU (15 Rms, 5 Bdrms, 3.5 Baths) AMENITIES GALORE! Gleaming hardwood flrs, Mudroom w/Skylights, Family Rm + Billiard Rm, LR w/Woodstove, 2 Kitchens (fully applianced), a Balcony, Screen Porch and Sunroom w/Skylights. Huge walk-out basement w/Workshop, Pellet Stove, Storage Rms & Laundry/Utility area. MANY UPGRADES: 200amp CB, New baseboards, New HW Tank, newer Roofs, Vinyl Siding /Windows/Doors. ENTERTAIN IN STYLE! Fenced Inground Pool, Hot Tub (privacy sheltered area). 2 Storage Sheds. Town W&S. Easy access to shopping, highways, commuter bus/train Bosto
Contact an agent
Home facts
- Year built:1890
- Listing ID #:73430141
- Updated:September 16, 2025 at 10:21 AM
Rooms and interior
- Bedrooms:5
- Total bathrooms:4
- Full bathrooms:3
- Half bathrooms:1
- Living area:2,958 sq. ft.
Heating and cooling
- Heating:Electric, Forced Air, Natural Gas, Pellet Stove, Wood Stove
Structure and exterior
- Roof:Shingle
- Year built:1890
- Building area:2,958 sq. ft.
- Lot area:4 Acres
Utilities
- Water:Public
- Sewer:Public Sewer
Finances and disclosures
- Price:$675,000
- Price per sq. ft.:$228.19
- Tax amount:$6,689 (2025)
New listings near 427 West Britannia Street
- Open Sat, 1:30 to 3pmNew
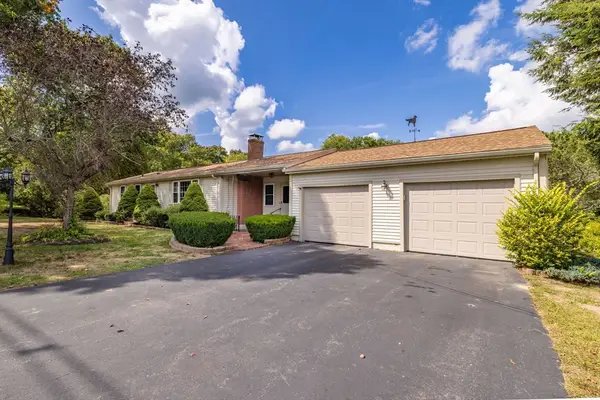 $525,000Active3 beds 2 baths1,837 sq. ft.
$525,000Active3 beds 2 baths1,837 sq. ft.45 Fisher St, Taunton, MA 02780
MLS# 73430993Listed by: Real Broker MA, LLC - New
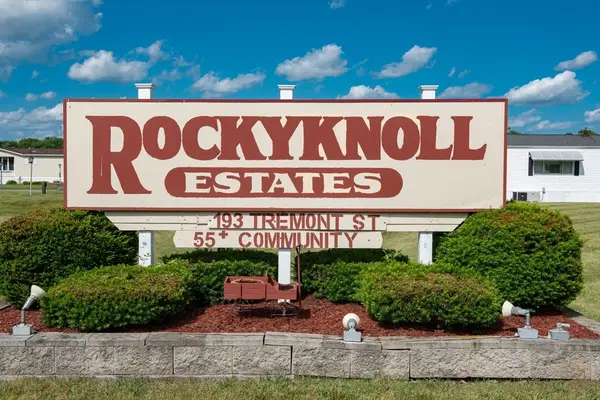 $189,900Active2 beds 2 baths1,064 sq. ft.
$189,900Active2 beds 2 baths1,064 sq. ft.193 Tremont Street #95, Taunton, MA 02780
MLS# 73430842Listed by: Keller Williams Elite - New
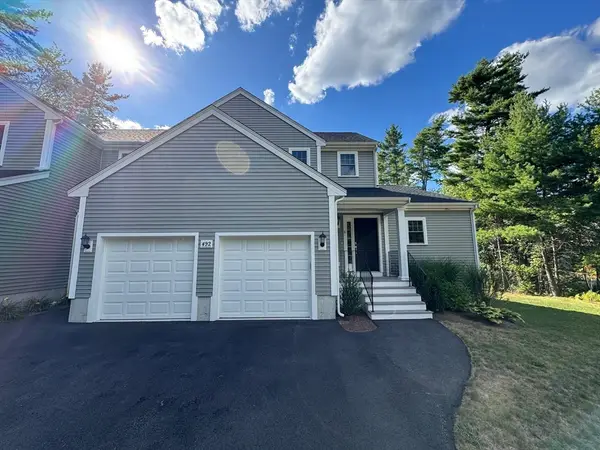 $599,900Active3 beds 3 baths2,250 sq. ft.
$599,900Active3 beds 3 baths2,250 sq. ft.492 Richmond Street #B, Taunton, MA 02718
MLS# 73430360Listed by: Whitty Real Estate - New
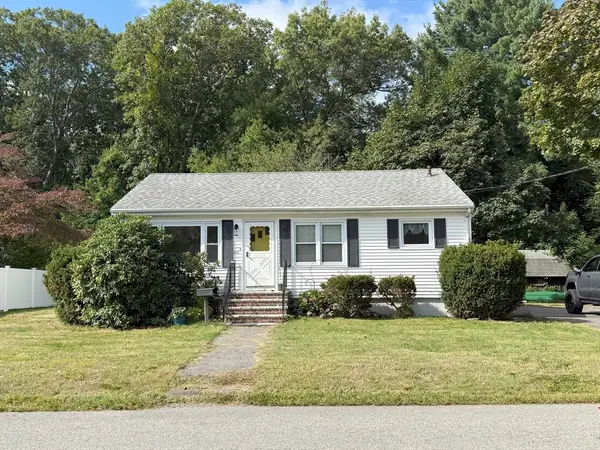 $380,000Active3 beds 1 baths936 sq. ft.
$380,000Active3 beds 1 baths936 sq. ft.214 Eldridge St, Taunton, MA 02780
MLS# 73430263Listed by: Real Broker MA, LLC - New
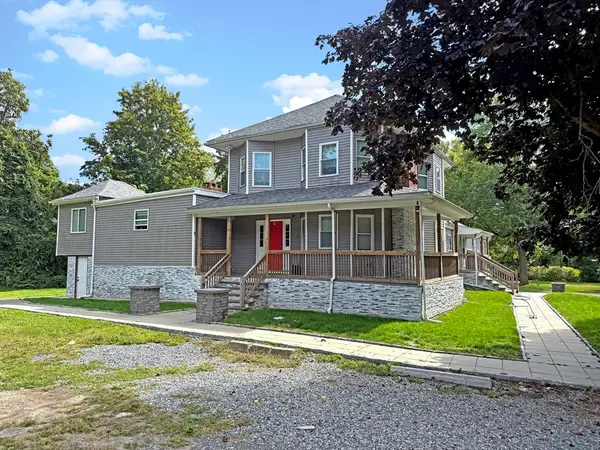 $1,100,000Active9 beds 6 baths4,063 sq. ft.
$1,100,000Active9 beds 6 baths4,063 sq. ft.6 W Summer St, Taunton, MA 02780
MLS# 73429363Listed by: Horvath & Tremblay - New
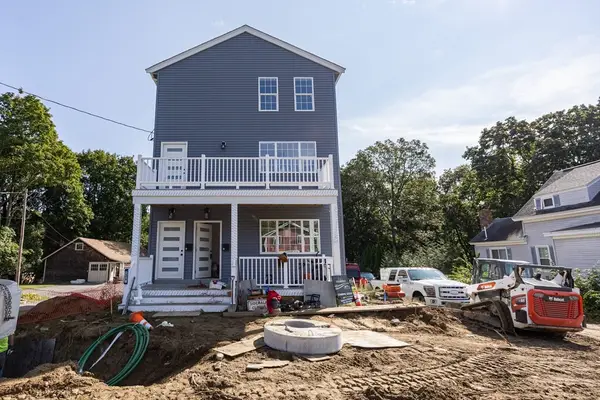 $799,999Active7 beds 4 baths3,976 sq. ft.
$799,999Active7 beds 4 baths3,976 sq. ft.1472 Somerset Ave, Taunton, MA 02780
MLS# 73429233Listed by: Fortune Signature Properties LLC - New
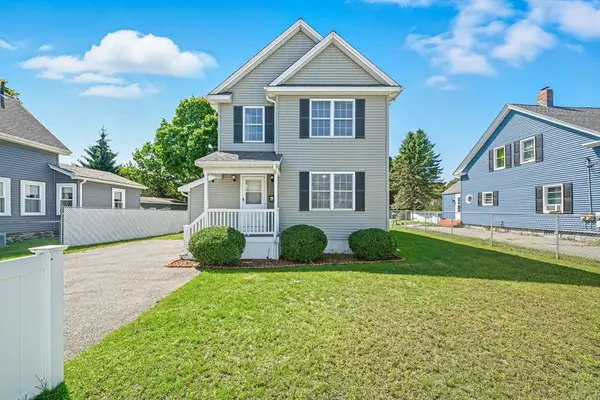 $549,000Active3 beds 2 baths1,464 sq. ft.
$549,000Active3 beds 2 baths1,464 sq. ft.358 Washington St, Taunton, MA 02780
MLS# 73429244Listed by: eXp Realty - New
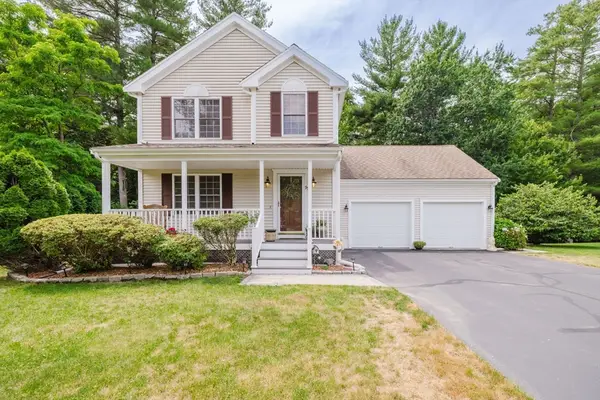 $584,900Active3 beds 2 baths1,506 sq. ft.
$584,900Active3 beds 2 baths1,506 sq. ft.95 Meeshawn Ave, Taunton, MA 02718
MLS# 73428832Listed by: RE/MAX Real Estate Center - New
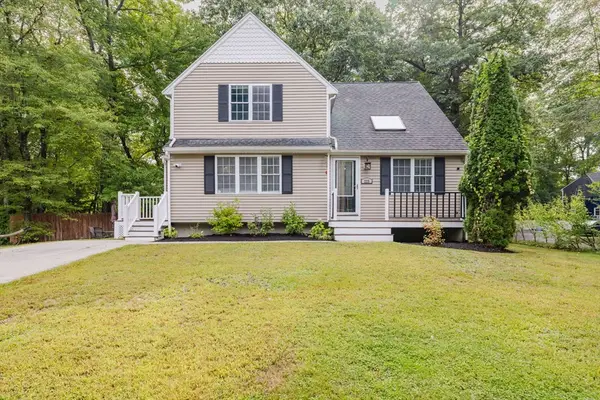 $524,900Active3 beds 2 baths1,646 sq. ft.
$524,900Active3 beds 2 baths1,646 sq. ft.225 Princess Kate Cir, Taunton, MA 02780
MLS# 73428749Listed by: RE/MAX Real Estate Center
