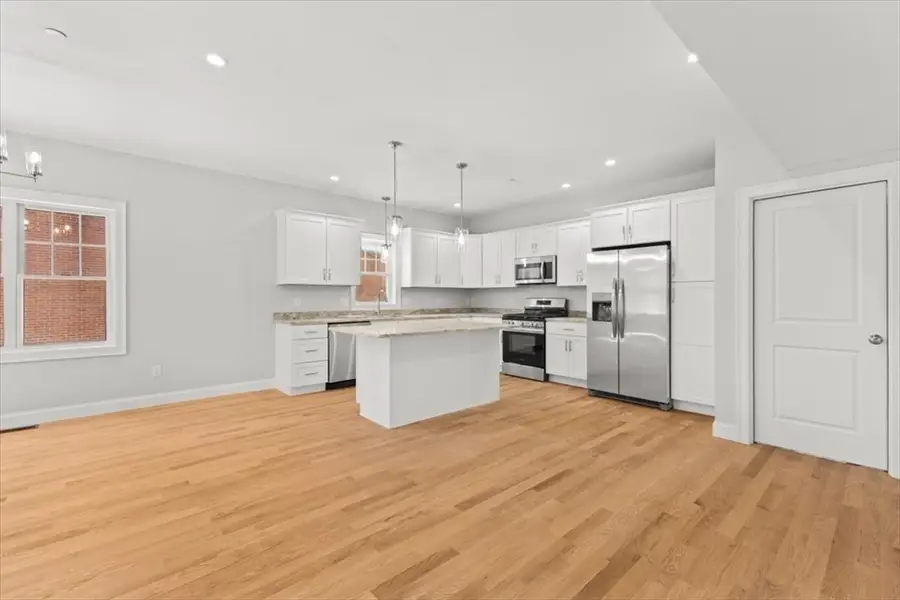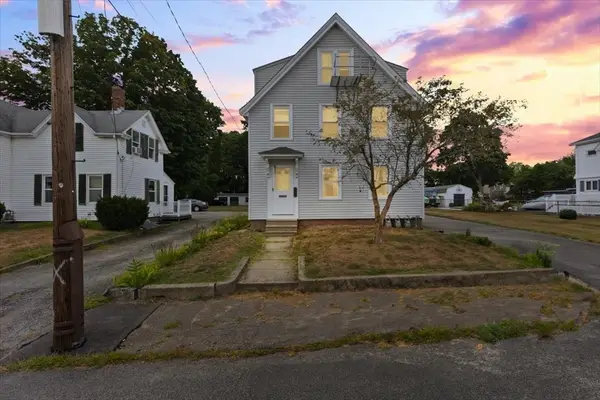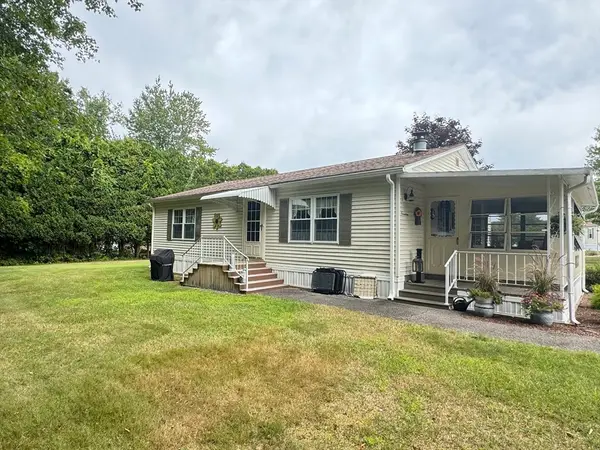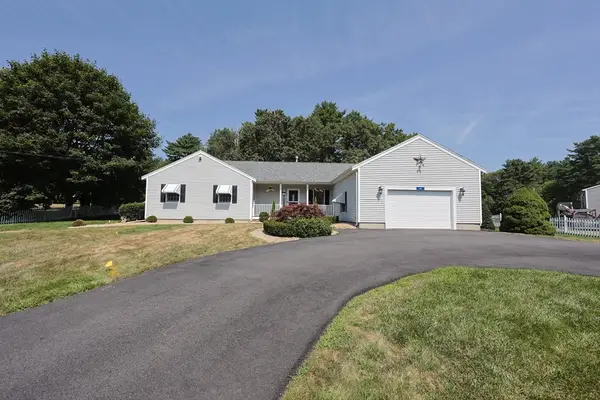46 Harrison St #1, Taunton, MA 02780
Local realty services provided by:Cohn & Company ERA Powered



46 Harrison St #1,Taunton, MA 02780
$534,900
- 3 Beds
- 4 Baths
- 2,700 sq. ft.
- Condominium
- Active
Listed by:lenia driscoll
Office:brownstone realty group
MLS#:73419675
Source:MLSPIN
Price summary
- Price:$534,900
- Price per sq. ft.:$198.11
- Monthly HOA dues:$437
About this home
Feast your eyes on this NEW CONSTRUCTION expansive condominium offering a blend of modern living and convenience. This 3-Story Townhouse stands as a testament to contemporary design and thoughtful construction having been built with pride by local craftspeople. Within this home, discover the luxury a gorgeous custom kitchen complete w/ center island, granite counters, new stainless appliances, gorgeous light fixtures and recessed lighting and beautiful hardwoods. Dining area beams with sunlight, composite deck that opens to a lovely mudroom area followed by large livingroom. Featuring 3 bedrooms, each presenting a tranquil retreat for rest and rejuvenation, 3.5 Baths and finished storage area spanning over 2700Sq.ft of living area. This home provides a generous canvas for creating personalized spaces that cater to your unique lifestyle. This home presents an exceptional opportunity to embrace a refined and comfortable lifestyle. 1 Year Builder Warranty Included for peace of mind.
Contact an agent
Home facts
- Year built:2025
- Listing Id #:73419675
- Updated:August 20, 2025 at 10:24 AM
Rooms and interior
- Bedrooms:3
- Total bathrooms:4
- Full bathrooms:3
- Half bathrooms:1
- Living area:2,700 sq. ft.
Heating and cooling
- Cooling:Central Air
- Heating:Forced Air
Structure and exterior
- Roof:Shingle
- Year built:2025
- Building area:2,700 sq. ft.
Utilities
- Water:Public
- Sewer:Public Sewer
Finances and disclosures
- Price:$534,900
- Price per sq. ft.:$198.11
New listings near 46 Harrison St #1
- New
 $650,000Active6 beds 3 baths3,029 sq. ft.
$650,000Active6 beds 3 baths3,029 sq. ft.28 Madison St, Taunton, MA 02780
MLS# 73419939Listed by: Milestone Realty, Inc. - New
 $274,900Active1 beds 1 baths1,000 sq. ft.
$274,900Active1 beds 1 baths1,000 sq. ft.46 Harrison St #2, Taunton, MA 02780
MLS# 73419698Listed by: Brownstone Realty Group - New
 $289,900Active2 beds 1 baths1,120 sq. ft.
$289,900Active2 beds 1 baths1,120 sq. ft.17 Puritan Road, Taunton, MA 02780
MLS# 73419775Listed by: Bristol South Inc. - Open Thu, 5 to 6:30pmNew
 $639,900Active3 beds 3 baths1,804 sq. ft.
$639,900Active3 beds 3 baths1,804 sq. ft.46 Pondview Circle, Taunton, MA 02780
MLS# 73419606Listed by: Keller Williams Realty - New
 $475,000Active3 beds 1 baths1,224 sq. ft.
$475,000Active3 beds 1 baths1,224 sq. ft.10 Jefferson Ave, Taunton, MA 02780
MLS# 73419429Listed by: Martins & Assoc. R.E. Inc - New
 $175,000Active0.53 Acres
$175,000Active0.53 Acres0 Kingman Street, Taunton, MA 02718
MLS# 22504009Listed by: COASTAL HOMES REALTY GROUP LLC - New
 $175,000Active0.53 Acres
$175,000Active0.53 Acres0 Kingman, Taunton, MA 02780
MLS# 73419343Listed by: Coastal Homes Realty Group, LLC - Open Sat, 11am to 12pmNew
 $649,900Active5 beds 2 baths2,455 sq. ft.
$649,900Active5 beds 2 baths2,455 sq. ft.8 Powhattan Drive, Taunton, MA 02718
MLS# 73419140Listed by: Nichole Sliney Realty Team - Open Sat, 10am to 12pmNew
 $950,000Active8 beds 4 baths2,625 sq. ft.
$950,000Active8 beds 4 baths2,625 sq. ft.19 Pine St, Taunton, MA 02780
MLS# 73418970Listed by: Keller Williams South Watuppa
