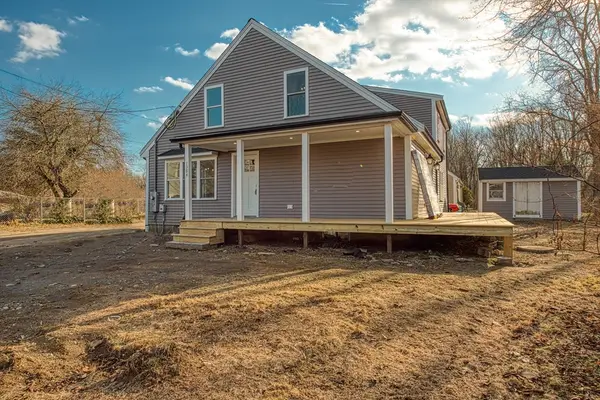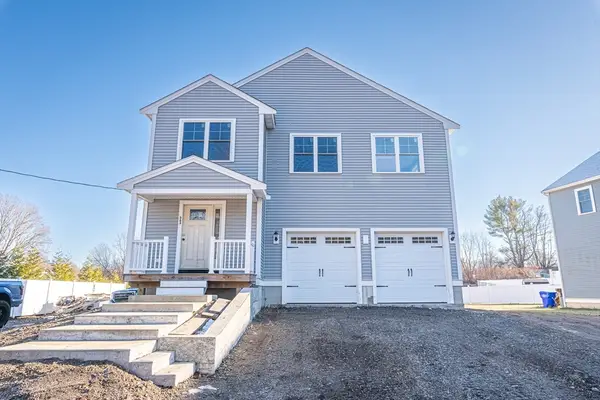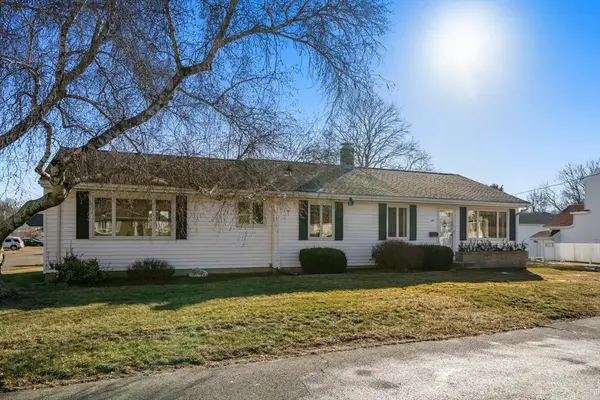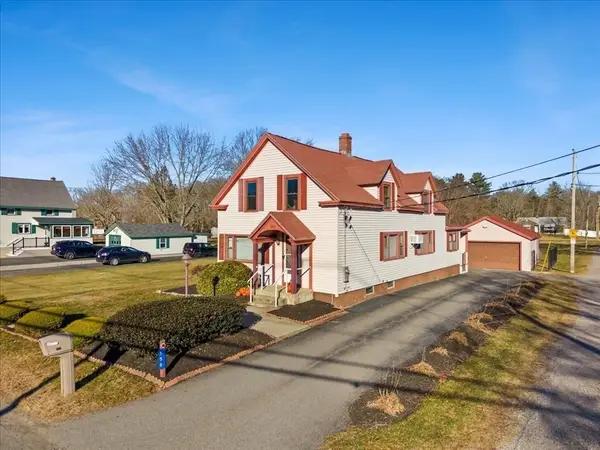55 Donna Terrace, Taunton, MA 02780
Local realty services provided by:ERA The Castelo Group
55 Donna Terrace,Taunton, MA 02780
$539,900
- 3 Beds
- 2 Baths
- 1,859 sq. ft.
- Single family
- Active
Listed by: julie ochs, karen vaillancourt
Office: laer realty partners
MLS#:73457496
Source:MLSPIN
Price summary
- Price:$539,900
- Price per sq. ft.:$290.42
About this home
PRICE IMPROVEMENT! Welcome home to Donna Terrace, a cul de sac situated right between Taunton High & BP directly off of Williams Street that backs up to conservation land. This ONE-OWNER HOME boasts over 1/3 of an acre, which offers space for any backyard project you can imagine. The main floor welcomes you with a surprise bonus room off the dining room—perfect for a 4-season sun room or den to create your personal tranquility space or play room. You’re greeted on the ground floor/basement with a cozy brick wood burning fireplace in the family room & functionality of a new washer/dryer in the half bath left as a gift for you from the seller as well as new water heater. Adjacent to the garage you will find a completely enclosed workshop/mud room. In back of the house the utility area is conveniently enclosed to house wood for the fireplace and lawn implements. NEWLY tied into the sewer for your convenience as the 2nd owner of this sanctuary. *THE OPEN HOUSE FOR 12/14 HAS BEEN CANCELLED*
Contact an agent
Home facts
- Year built:1975
- Listing ID #:73457496
- Updated:January 03, 2026 at 11:26 AM
Rooms and interior
- Bedrooms:3
- Total bathrooms:2
- Full bathrooms:1
- Half bathrooms:1
- Living area:1,859 sq. ft.
Heating and cooling
- Cooling:Window Unit(s)
- Heating:Electric Baseboard
Structure and exterior
- Year built:1975
- Building area:1,859 sq. ft.
- Lot area:0.34 Acres
Schools
- High school:Ths
- Middle school:Parker
- Elementary school:E Pole
Utilities
- Water:Public
- Sewer:Public Sewer
Finances and disclosures
- Price:$539,900
- Price per sq. ft.:$290.42
- Tax amount:$4,516 (2025)
New listings near 55 Donna Terrace
- Open Sun, 10am to 12pmNew
 $499,900Active3 beds 2 baths1,209 sq. ft.
$499,900Active3 beds 2 baths1,209 sq. ft.81 Davenport Terrace, Taunton, MA 02780
MLS# 73464584Listed by: High Pointe Properties - Open Sat, 11:30am to 1pmNew
 $169,900Active2 beds 1 baths780 sq. ft.
$169,900Active2 beds 1 baths780 sq. ft.28 Daisy Ave., Taunton, MA 02780
MLS# 73464461Listed by: Keller Williams Realty Signature Properties - Open Sat, 11am to 12:30pmNew
 $649,900Active4 beds 2 baths2,227 sq. ft.
$649,900Active4 beds 2 baths2,227 sq. ft.2-4 Bassett Street, Taunton, MA 02780
MLS# 73464372Listed by: Century 21 Realty Network - Open Sat, 11am to 12:30pmNew
 $649,900Active4 beds 2 baths2,227 sq. ft.
$649,900Active4 beds 2 baths2,227 sq. ft.2-4 Bassett Street, Taunton, MA 02780
MLS# 73464374Listed by: Century 21 Realty Network - New
 $450,000Active3 beds 3 baths1,610 sq. ft.
$450,000Active3 beds 3 baths1,610 sq. ft.27 Johnson St #B, Taunton, MA 02780
MLS# 73464209Listed by: Brownstone Realty Group  $549,900Active4 beds 2 baths2,102 sq. ft.
$549,900Active4 beds 2 baths2,102 sq. ft.1384 Cohannet Street, Taunton, MA 02780
MLS# 73463451Listed by: Century 21 Realty Network- Open Sun, 10 to 11am
 $699,900Active4 beds 3 baths2,196 sq. ft.
$699,900Active4 beds 3 baths2,196 sq. ft.563 Whittenton St, Taunton, MA 02780
MLS# 73463440Listed by: Keller Williams South Watuppa  $529,900Active4 beds 3 baths1,826 sq. ft.
$529,900Active4 beds 3 baths1,826 sq. ft.9 Whitsbourgh St, Taunton, MA 02780
MLS# 73463231Listed by: RE/MAX Real Estate Center $399,000Active3 beds 1 baths1,698 sq. ft.
$399,000Active3 beds 1 baths1,698 sq. ft.550 Middleboro Avenue, Taunton, MA 02718
MLS# 73462769Listed by: Century 21 Realty Network- Open Sat, 11am to 12:30pm
 $349,900Active2 beds 2 baths1,170 sq. ft.
$349,900Active2 beds 2 baths1,170 sq. ft.168 Hart St #23, Taunton, MA 02780
MLS# 73462527Listed by: Milestone Realty, Inc.
