72-A Cottage Lane #(A), Templeton, MA 01468
Local realty services provided by:ERA Cape Real Estate
72-A Cottage Lane #(A),Templeton, MA 01468
$599,900
- 3 Beds
- 3 Baths
- 1,800 sq. ft.
- Single family
- Active
Listed by:bonnie l. lawrence
Office:laer realty partners
MLS#:73369287
Source:MLSPIN
Price summary
- Price:$599,900
- Price per sq. ft.:$333.28
About this home
The heart of this home resides in its stunning kitchen, wrapped w/imported Granite countertops & entertaining island. Classic design w/attention to custom details that you have been looking for, but never thought you would find in this Price Range! Dbl Granite sinks, private water closet, jetted spa-like tub, walk-in shower w/dual shower heads. Jack&Jill Full/BA between 2nd&3rd BRs.(5)Mitsubishi mini-split zones provide energy-efficient Heat & A/C, plus attractive ceiling fans w/lights in each room. Elegant Open floor plan, w/rich Red Oak floor that runs thru-out the1st floor! 9/9 insulated windows & sliders add to your comfort. Oversized (24x24) garage w/pull-down attic storage & EV charging port address your sustanability.Desirable location@end of cul-de-sac provide low traffic, privacy & a perfect opportunity for Extended Family/Friends to live Side-by-Side in these newly constructed LuxuryDuplexes. When will this happen again? Bring your closest friends ... & fun relatives!
Contact an agent
Home facts
- Year built:2025
- Listing ID #:73369287
- Updated:October 02, 2025 at 10:31 AM
Rooms and interior
- Bedrooms:3
- Total bathrooms:3
- Full bathrooms:2
- Half bathrooms:1
- Living area:1,800 sq. ft.
Heating and cooling
- Cooling:3 or More, 5 Cooling Zones, Central Air, Ductless, ENERGY STAR Qualified Equipment, Heat Pump
- Heating:Central, Ductless, ENERGY STAR Qualified Equipment, Electric, Heat Pump
Structure and exterior
- Roof:Shingle
- Year built:2025
- Building area:1,800 sq. ft.
- Lot area:1 Acres
Schools
- High school:Narrag/Montachu
- Middle school:Narragansett Mi
- Elementary school:Templeton Elem
Utilities
- Water:Public
- Sewer:Public Sewer
Finances and disclosures
- Price:$599,900
- Price per sq. ft.:$333.28
- Tax amount:$2,561 (2024)
New listings near 72-A Cottage Lane #(A)
- Open Sat, 12 to 1:30pmNew
 $449,900Active4 beds 2 baths2,040 sq. ft.
$449,900Active4 beds 2 baths2,040 sq. ft.17 Prospect St, Templeton, MA 01436
MLS# 73438395Listed by: Coldwell Banker Realty - Leominster - New
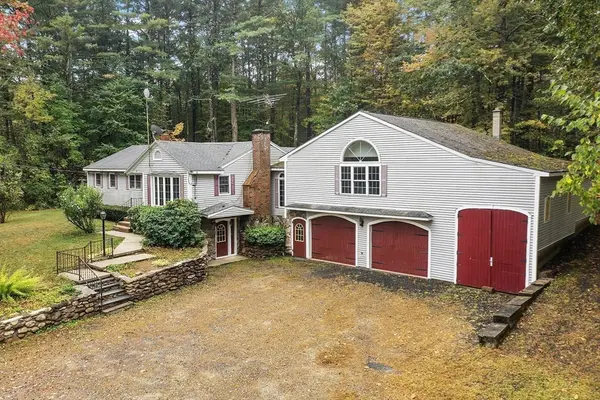 $450,000Active3 beds 2 baths1,835 sq. ft.
$450,000Active3 beds 2 baths1,835 sq. ft.87 Hubbardston Road, Templeton, MA 01468
MLS# 73436046Listed by: LAER Realty Partners - New
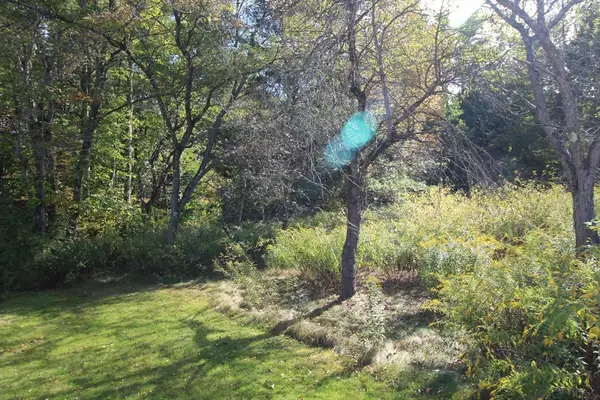 $130,000Active1 Acres
$130,000Active1 Acres0 Gardner Rd, Templeton, MA 01468
MLS# 73434522Listed by: Keller Williams Realty North Central 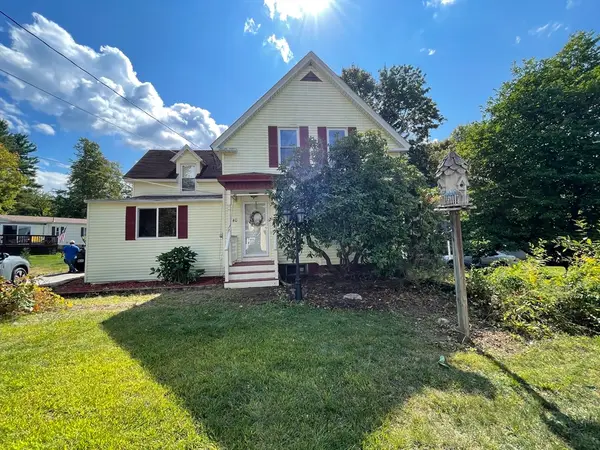 $328,000Active3 beds 2 baths1,604 sq. ft.
$328,000Active3 beds 2 baths1,604 sq. ft.40 Prospect, Templeton, MA 01436
MLS# 73430752Listed by: Media Realty Group Inc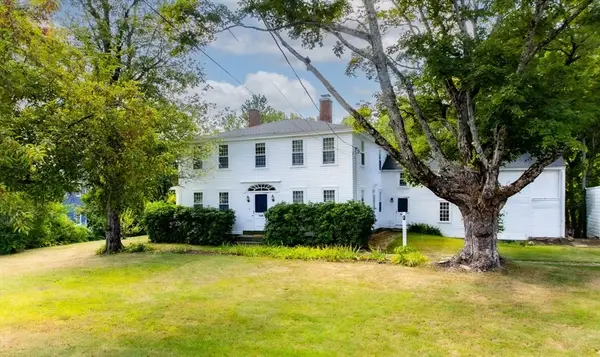 $480,000Active4 beds 2 baths2,560 sq. ft.
$480,000Active4 beds 2 baths2,560 sq. ft.14 Baldwinville Road, Templeton, MA 01468
MLS# 73429543Listed by: Channing Real Estate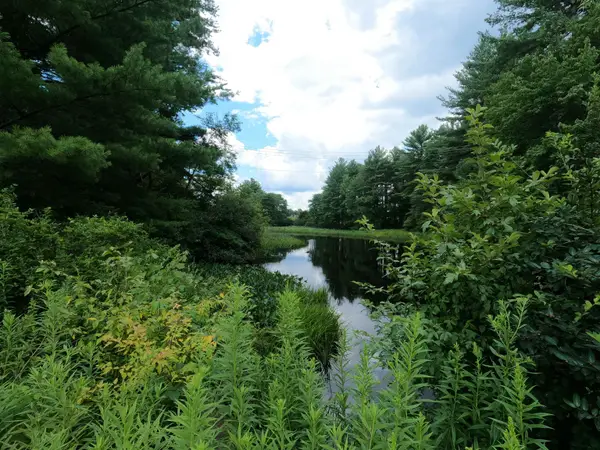 $499,000Active81 Acres
$499,000Active81 Acres12 Lots For Sale on Mill Street #284, 285, 62, 64, 65, 66, 67, 68, 69, 70, 71, 72, Templeton, MA 01436
MLS# 5060436Listed by: K&G REALTY SERVICES, INC.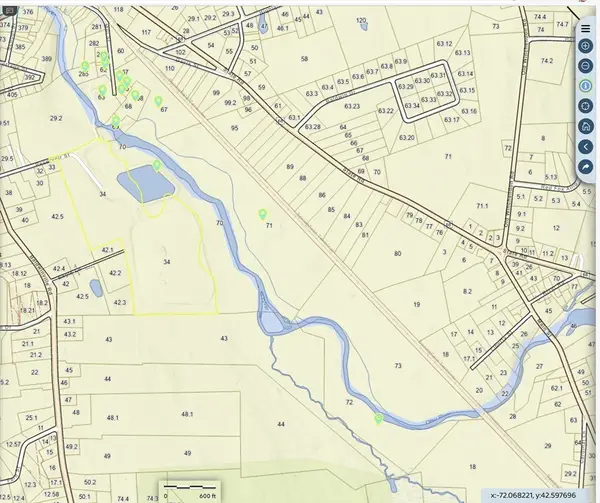 $498,000Active81 Acres
$498,000Active81 Acres12 Lots For Sale On Mill St, Templeton, MA 01436
MLS# 73427965Listed by: K&G Realty Services, LLC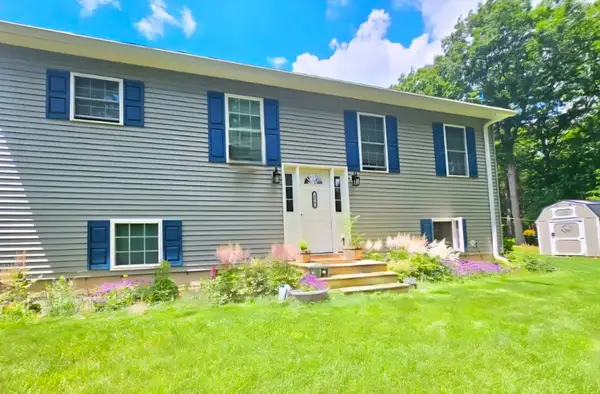 $569,900Active5 beds 4 baths2,229 sq. ft.
$569,900Active5 beds 4 baths2,229 sq. ft.378 Otter River Rd, Templeton, MA 01468
MLS# 73425075Listed by: RHR Real Estate $449,000Active7 beds 3 baths3,787 sq. ft.
$449,000Active7 beds 3 baths3,787 sq. ft.5 Circle St, Templeton, MA 01436
MLS# 73422932Listed by: Morin Real Estate- Open Sun, 12 to 2pm
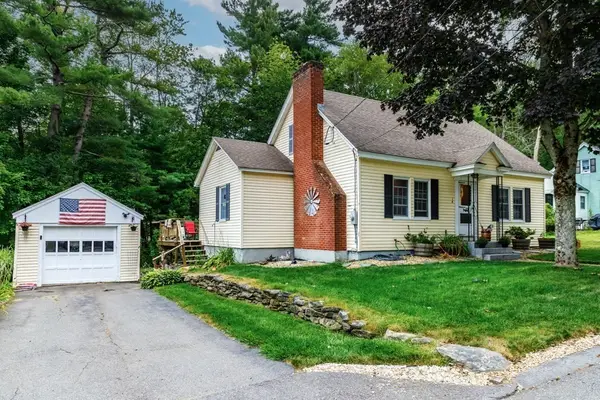 $389,900Active3 beds 1 baths1,213 sq. ft.
$389,900Active3 beds 1 baths1,213 sq. ft.14 Baker Lane, Templeton, MA 01468
MLS# 73415704Listed by: Foster-Healey Real Estate
