1138 Whipple Rd, Tewksbury, MA 01876
Local realty services provided by:ERA The Castelo Group
Listed by:melissa silva
Office:re/max beacon
MLS#:73435521
Source:MLSPIN
Price summary
- Price:$849,000
- Price per sq. ft.:$303.65
About this home
Chances are you know this house. From the perfectly manicured lawn to the professionally landscaped lot, this home has been the envy of the neighbors and a source of admiration for all who drive by for years. The day has come that you get to see what the inside looks like. Spoiler alert, it is stunning. Gleaming hardwood, an open concept kitchen with a massive center island and stainless appliances. The kitchen leads to a vaulted ceiling family room with a wall of windows overlooking a park-like backyard, a composite deck and an inground pool. 4 generous bedrooms, 2 spa inspired bathrooms, a dedicated laundry room, game room with wood burning fireplace and bar, and a mudroom. The lower level offers potential for an in-law suite with a separate entrance and no stairs to enter. Host epic pool parties in the summer and football parties in the winter, 1138 Whipple checks every box and is truly a home for all seasons. Open Sunday 9/28 11-12:30
Contact an agent
Home facts
- Year built:1985
- Listing ID #:73435521
- Updated:September 29, 2025 at 10:26 AM
Rooms and interior
- Bedrooms:4
- Total bathrooms:2
- Full bathrooms:2
- Living area:2,796 sq. ft.
Heating and cooling
- Cooling:2 Cooling Zones, Central Air, Ductless
- Heating:Ductless, Fireplace(s), Forced Air, Oil
Structure and exterior
- Roof:Shingle
- Year built:1985
- Building area:2,796 sq. ft.
- Lot area:1.06 Acres
Schools
- High school:Tmhs
- Middle school:Wynn
- Elementary school:Heath Brook
Utilities
- Water:Public
- Sewer:Public Sewer
Finances and disclosures
- Price:$849,000
- Price per sq. ft.:$303.65
- Tax amount:$9,598 (2025)
New listings near 1138 Whipple Rd
- New
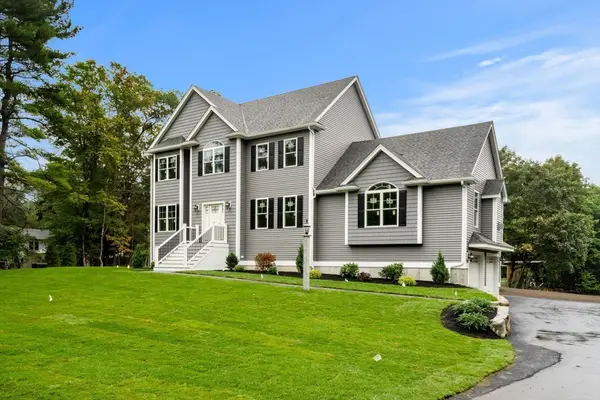 $1,249,900Active4 beds 3 baths2,753 sq. ft.
$1,249,900Active4 beds 3 baths2,753 sq. ft.1 Lincoln Rd, Tewksbury, MA 01876
MLS# 73436345Listed by: J. Borstell Real Estate, Inc. - New
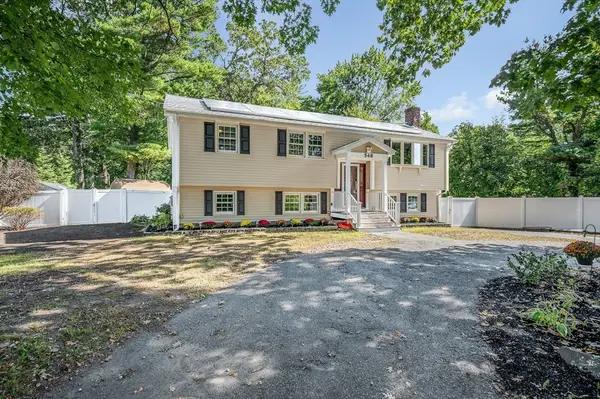 $659,900Active3 beds 2 baths2,032 sq. ft.
$659,900Active3 beds 2 baths2,032 sq. ft.548 Chandler Street, Tewksbury, MA 01876
MLS# 73436163Listed by: Wilson Wolfe Real Estate - New
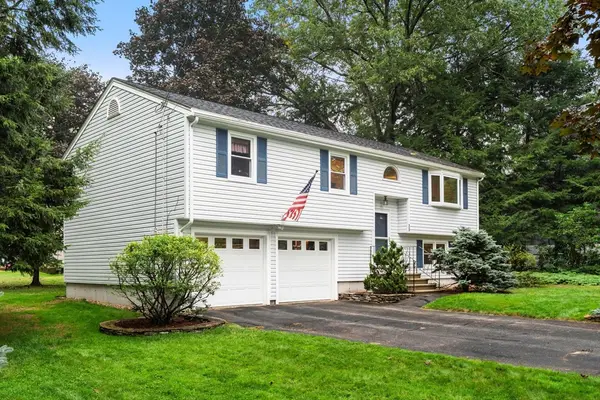 $675,000Active3 beds 2 baths1,751 sq. ft.
$675,000Active3 beds 2 baths1,751 sq. ft.29 Oregon Rd, Tewksbury, MA 01876
MLS# 73435773Listed by: J. Borstell Real Estate, Inc. - New
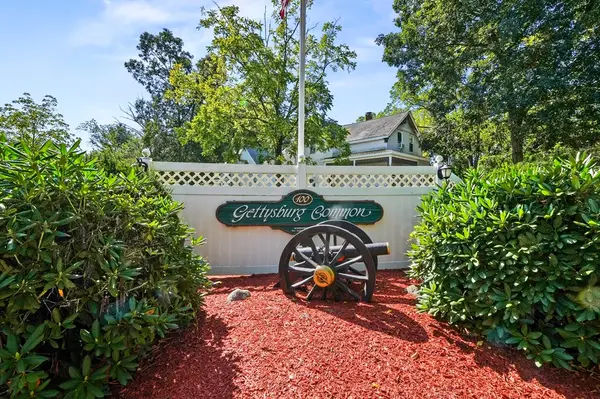 $455,000Active2 beds 2 baths1,498 sq. ft.
$455,000Active2 beds 2 baths1,498 sq. ft.100 Pleasant Street #14, Tewksbury, MA 01876
MLS# 73434984Listed by: Lamacchia Realty, Inc. - New
 $699,000Active3 beds 2 baths2,200 sq. ft.
$699,000Active3 beds 2 baths2,200 sq. ft.71 Secor Way, Tewksbury, MA 01876
MLS# 73434306Listed by: Coldwell Banker Realty - Boston - New
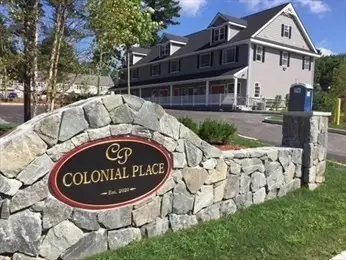 $430,000Active2 beds 1 baths816 sq. ft.
$430,000Active2 beds 1 baths816 sq. ft.1455 Main St #4, Tewksbury, MA 01876
MLS# 73434150Listed by: Trinity Real Estate 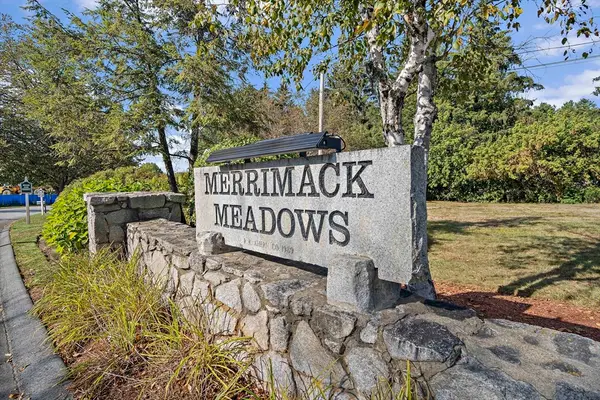 $515,500Active2 beds 2 baths1,520 sq. ft.
$515,500Active2 beds 2 baths1,520 sq. ft.149 Merrimack Meadows Lane #149, Tewksbury, MA 01876
MLS# 73431837Listed by: The Aland Realty Group LLC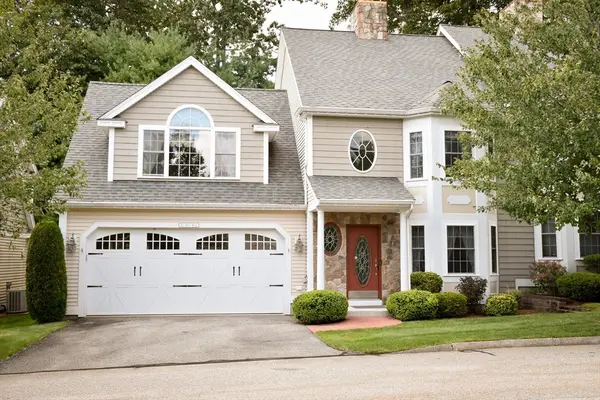 $700,000Active2 beds 3 baths2,002 sq. ft.
$700,000Active2 beds 3 baths2,002 sq. ft.47 Jills Way #47, Tewksbury, MA 01876
MLS# 73432474Listed by: Keller Williams Realty Evolution $489,000Active2 beds 2 baths1,240 sq. ft.
$489,000Active2 beds 2 baths1,240 sq. ft.72 Patrick Rd #72, Tewksbury, MA 01876
MLS# 73431918Listed by: East Key Realty
