80 Sesame Street, Tewksbury, MA 01876
Local realty services provided by:Cohn & Company ERA Powered
80 Sesame Street,Tewksbury, MA 01876
$999,900
- 4 Beds
- 4 Baths
- 2,775 sq. ft.
- Single family
- Active
Listed by: wayne simmons
Office: dick lepine real estate,inc.
MLS#:73455448
Source:MLSPIN
Price summary
- Price:$999,900
- Price per sq. ft.:$360.32
About this home
WECLOME HOME to this cherished single owner home, ready for a new story to begin! This well maintained, beautiful Colonial is waiting for you. This home showcases 4 nice sized bedrooms, 3 1/2 baths and a great finished area in the basement currently being used as a fam room / kitchen area with a gas powered wood stove for an alternative heat source. The master suite has it's own full bath & plenty of closet space. You also have a 2 car attached garage to keep your vehicle out of the elements and a 24X16 shed to store all of your yard equipment. The nicely landscaped yard has a 9 zone irrigation system that is on it's own water meter so you won't have to pay for sewer service. Sit out in your attractive outdoor space & enjoy the pear tree, grapevines & garden area with room to add more. There are too many extras to list - you have to come and view this lovely home today! Appl's included are: 2 stoves, 3 refrigerators, 2 dishwashers, 1 washer and 1 dryer. Bsmt does not have central A/C.
Contact an agent
Home facts
- Year built:1986
- Listing ID #:73455448
- Updated:January 03, 2026 at 11:26 AM
Rooms and interior
- Bedrooms:4
- Total bathrooms:4
- Full bathrooms:3
- Half bathrooms:1
- Living area:2,775 sq. ft.
Heating and cooling
- Cooling:1 Cooling Zone, Central Air
- Heating:Baseboard, Natural Gas
Structure and exterior
- Roof:Shingle
- Year built:1986
- Building area:2,775 sq. ft.
- Lot area:1 Acres
Utilities
- Water:Public
- Sewer:Public Sewer
Finances and disclosures
- Price:$999,900
- Price per sq. ft.:$360.32
- Tax amount:$9,201 (2025)
New listings near 80 Sesame Street
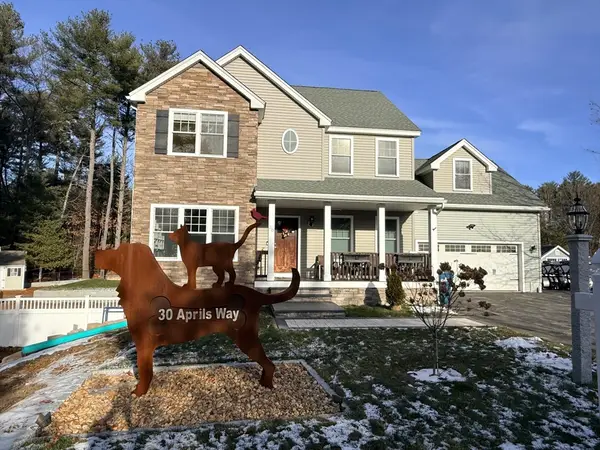 $1,250,000Active4 beds 3 baths2,978 sq. ft.
$1,250,000Active4 beds 3 baths2,978 sq. ft.30 Aprils Way, Tewksbury, MA 01876
MLS# 73461284Listed by: Settlers Realty Group, LLC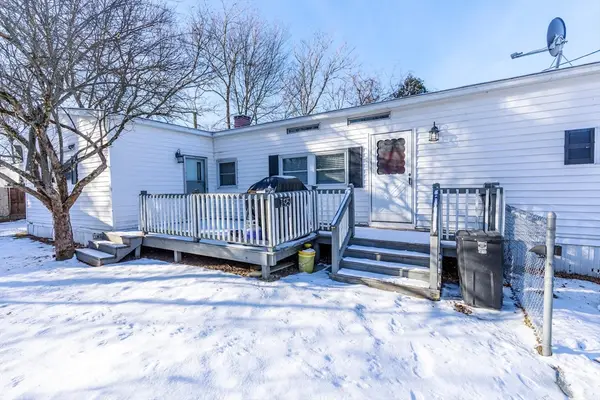 $168,900Active3 beds 1 baths1,110 sq. ft.
$168,900Active3 beds 1 baths1,110 sq. ft.195 Shoreline Dr, Billerica, MA 01862
MLS# 73461106Listed by: Keller Williams Realty - Londonderry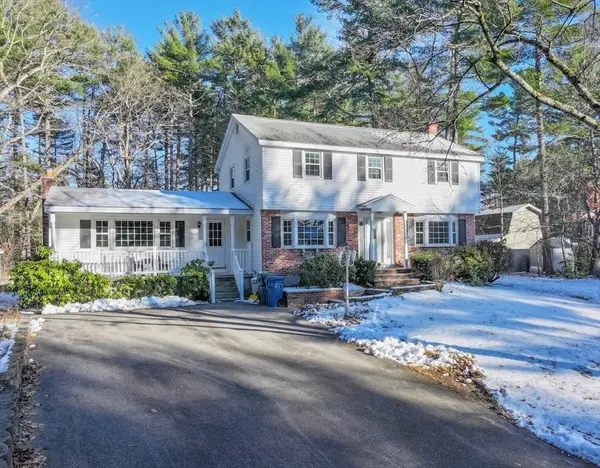 $629,000Active4 beds 2 baths2,050 sq. ft.
$629,000Active4 beds 2 baths2,050 sq. ft.40 Maureen Drive, Tewksbury, MA 01876
MLS# 73460945Listed by: Keller Williams Coastal and Lakes & Mountains Realty- Open Sat, 12 to 2pm
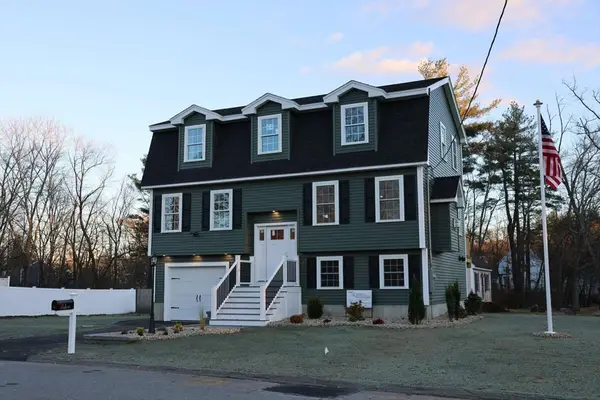 $949,900Active3 beds 3 baths1,850 sq. ft.
$949,900Active3 beds 3 baths1,850 sq. ft.1 Tremblay Ave, Tewksbury, MA 01876
MLS# 73459985Listed by: www.HomeZu.com - Open Sun, 12:30 to 2pm
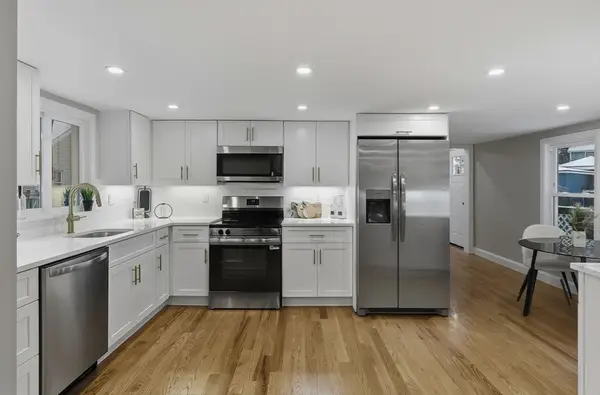 $874,999Active4 beds 3 baths2,816 sq. ft.
$874,999Active4 beds 3 baths2,816 sq. ft.35 Oak St, Tewksbury, MA 01876
MLS# 73459550Listed by: Palmer Properties & Real Estate, Inc. - Open Sat, 12 to 2pm
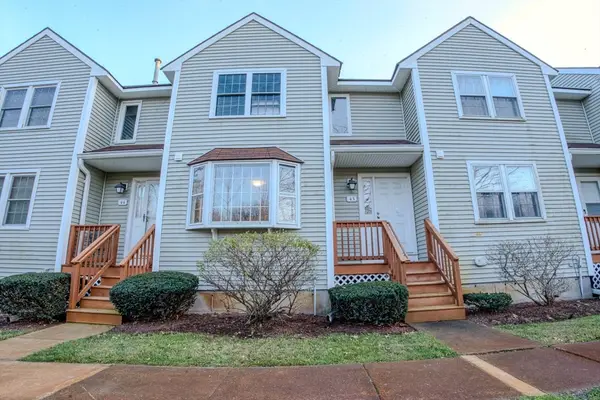 $489,000Active2 beds 2 baths1,240 sq. ft.
$489,000Active2 beds 2 baths1,240 sq. ft.43 Patrick Road #43, Tewksbury, MA 01876
MLS# 73459259Listed by: Coldwell Banker Realty - Westford 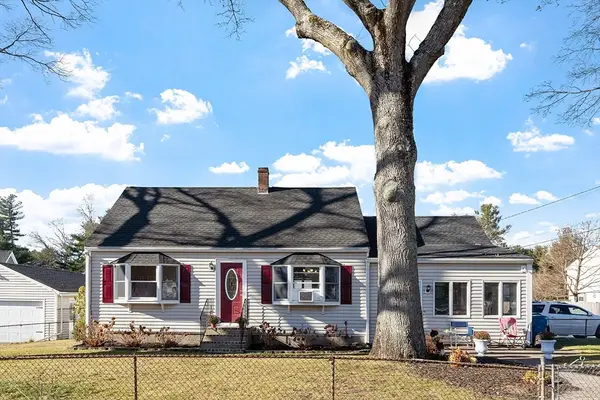 $640,000Active4 beds 2 baths2,150 sq. ft.
$640,000Active4 beds 2 baths2,150 sq. ft.3 South Amos St, Tewksbury, MA 01876
MLS# 73459068Listed by: Sterling Stone R. E., Inc.- Open Sun, 12 to 1:30pm
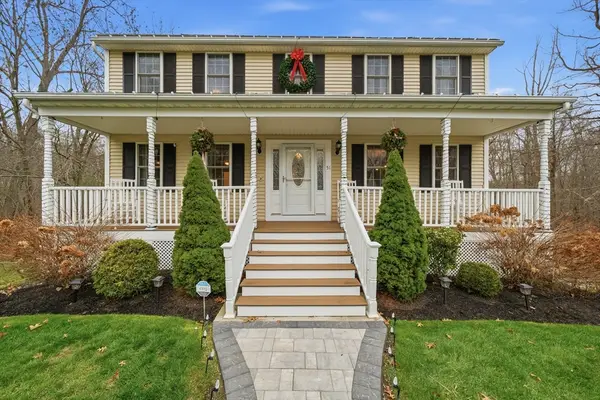 $899,900Active3 beds 3 baths2,376 sq. ft.
$899,900Active3 beds 3 baths2,376 sq. ft.51 Melim Drive, Tewksbury, MA 01876
MLS# 73457900Listed by: Michael Anthony Real Estate  $445,000Active2 beds 2 baths1,166 sq. ft.
$445,000Active2 beds 2 baths1,166 sq. ft.107 Eagle Drive #107, Tewksbury, MA 01876
MLS# 73449803Listed by: Keller Williams Realty-Merrimack
