20 Warner Road, Townsend, MA 01469
Local realty services provided by:ERA M. Connie Laplante Real Estate

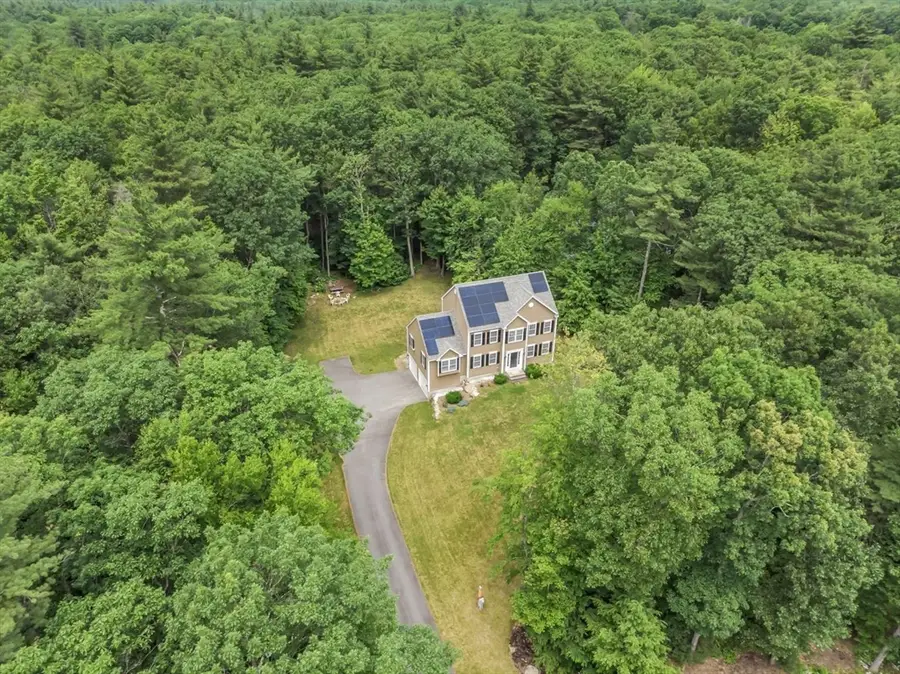
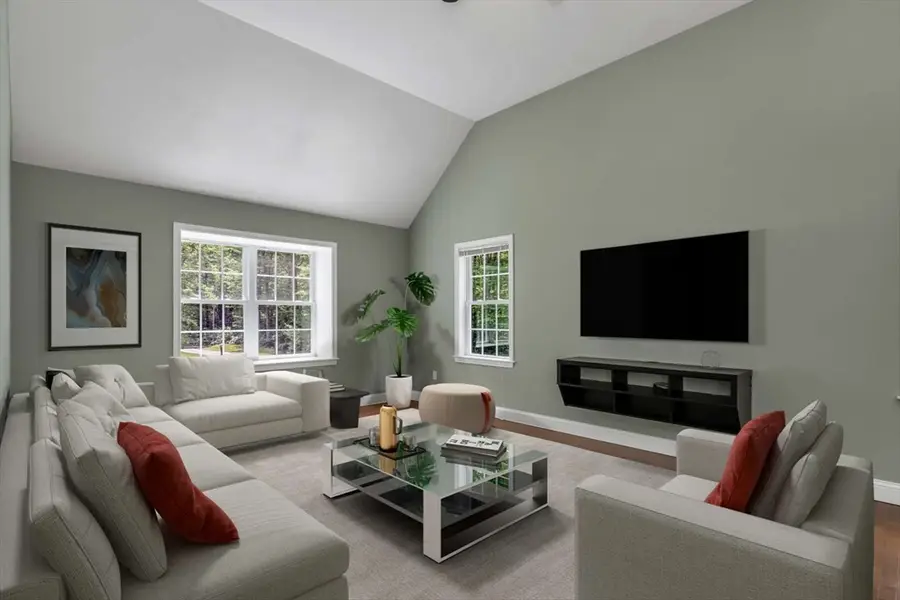
20 Warner Road,Townsend, MA 01469
$719,000
- 3 Beds
- 3 Baths
- 2,729 sq. ft.
- Single family
- Active
Listed by:jason saphire
Office:www.homezu.com
MLS#:73366916
Source:MLSPIN
Price summary
- Price:$719,000
- Price per sq. ft.:$263.47
About this home
Move-in ready and packed with upgrades, this young 3-4BR, 2.5BA Colonial perfectly blends luxury, efficiency, and tranquility! Tucked away on a quiet dead-end road and surrounded by protected wildlife land, it’s a true paradise for nature and privacy lovers. Inside, gleaming hardwood floors lead to spacious open floor plan with soaring 12-ft ceilings and cozy gas fireplace in the large living room. The chef’s kitchen features granite counters and stainless steel appliances. The master suite is a retreat, offering vaulted ceiling, walk-in closet, and spa-like shower with tiled accents. Recent improvements include finished walkout basement with extra living space and separate entry (ideal for office, guests, teens, or in-laws), expanded deck, attic storage, and owned solar panels for energy savings—goodbye, electricity bills! Outside, unwind by the fire pit or admire manicured lawns with smart irrigation. Pride of ownership shines—just move in and start living the life you deserve!
Contact an agent
Home facts
- Year built:2014
- Listing Id #:73366916
- Updated:August 15, 2025 at 10:29 AM
Rooms and interior
- Bedrooms:3
- Total bathrooms:3
- Full bathrooms:2
- Half bathrooms:1
- Living area:2,729 sq. ft.
Heating and cooling
- Cooling:2 Cooling Zones, Central Air
- Heating:Central, Electric Baseboard, Forced Air, Propane
Structure and exterior
- Roof:Shingle
- Year built:2014
- Building area:2,729 sq. ft.
- Lot area:2.49 Acres
Schools
- High school:North Middlesex
- Middle school:Sqaunnacook
- Elementary school:Spaulding
Utilities
- Water:Private
- Sewer:Private Sewer
Finances and disclosures
- Price:$719,000
- Price per sq. ft.:$263.47
- Tax amount:$8,722 (2024)
New listings near 20 Warner Road
- New
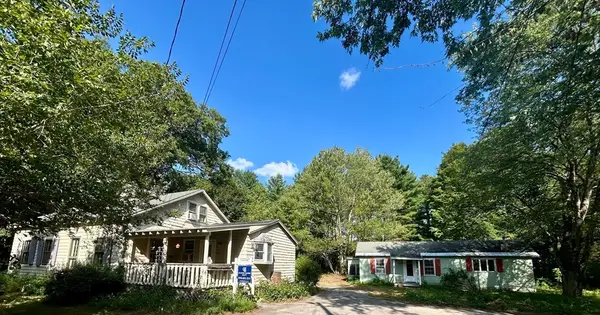 $399,999Active4 beds 2 baths1,569 sq. ft.
$399,999Active4 beds 2 baths1,569 sq. ft.10 Stearns Ave, Townsend, MA 01469
MLS# 73418376Listed by: Coldwell Banker Realty - Westford - New
 $99,000Active1 beds 1 baths272 sq. ft.
$99,000Active1 beds 1 baths272 sq. ft.5 Turnpike Rd #335, Townsend, MA 01469
MLS# 73408743Listed by: Townsend Center Realty  $789,900Active5 beds 4 baths3,296 sq. ft.
$789,900Active5 beds 4 baths3,296 sq. ft.93 North End Rd, Townsend, MA 01469
MLS# 73411069Listed by: Re/Max Innovative Properties Listed by ERA$614,000Active4 beds 2 baths2,824 sq. ft.
Listed by ERA$614,000Active4 beds 2 baths2,824 sq. ft.64 Meadow Rd., Townsend, MA 01469
MLS# 73408245Listed by: Cohn & Company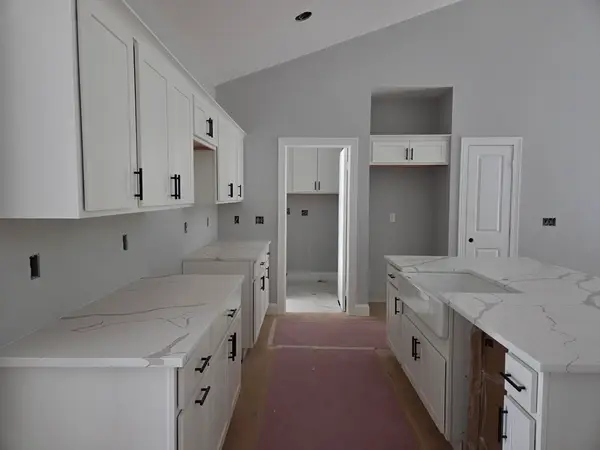 $684,900Active3 beds 2 baths1,700 sq. ft.
$684,900Active3 beds 2 baths1,700 sq. ft.Lot 36 Adams Road, Townsend, MA 01469
MLS# 73406113Listed by: LAER Realty Partners $685,000Active3 beds 2 baths2,379 sq. ft.
$685,000Active3 beds 2 baths2,379 sq. ft.110 Haynes Road, Townsend, MA 01469
MLS# 73398950Listed by: RE/MAX Prof Associates $899,900Active23.38 Acres
$899,900Active23.38 Acres0 Brookline Street, Townsend, MA 01469
MLS# 73397565Listed by: Keller Williams Realty-Merrimack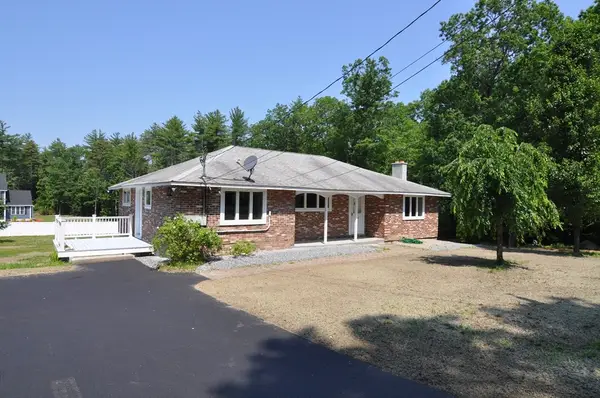 $599,000Active4 beds 3 baths2,782 sq. ft.
$599,000Active4 beds 3 baths2,782 sq. ft.107 Warren Rd, Townsend, MA 01469
MLS# 73391706Listed by: Symphony Properties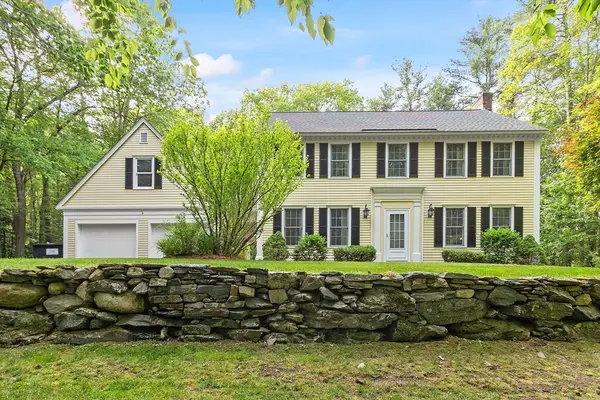 $699,900Active4 beds 3 baths3,920 sq. ft.
$699,900Active4 beds 3 baths3,920 sq. ft.135 South Row Road, Townsend, MA 01469
MLS# 73391137Listed by: Keller Williams Realty-Merrimack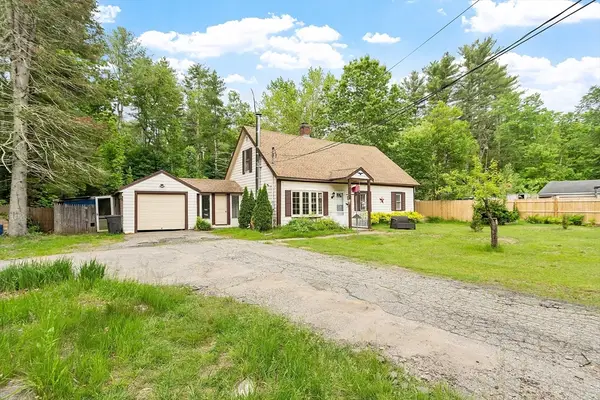 $468,000Active3 beds 2 baths1,778 sq. ft.
$468,000Active3 beds 2 baths1,778 sq. ft.10 Worcester Rd, Townsend, MA 01469
MLS# 73383246Listed by: Townsend Center Realty
